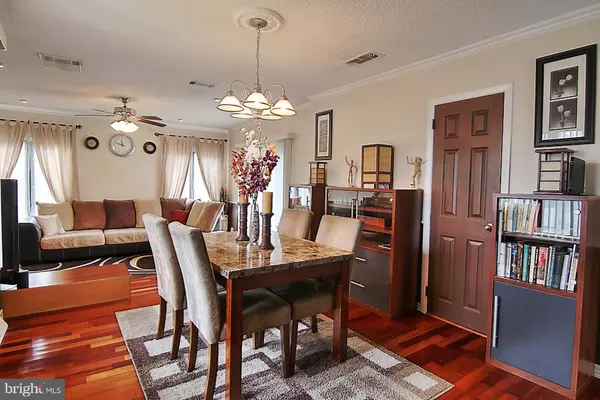$177,500
$179,900
1.3%For more information regarding the value of a property, please contact us for a free consultation.
3 Beds
2 Baths
1,189 SqFt
SOLD DATE : 03/21/2019
Key Details
Sold Price $177,500
Property Type Townhouse
Sub Type Interior Row/Townhouse
Listing Status Sold
Purchase Type For Sale
Square Footage 1,189 sqft
Price per Sqft $149
Subdivision Birchwood
MLS Listing ID PAMC374686
Sold Date 03/21/19
Style Contemporary,Ranch/Rambler
Bedrooms 3
Full Baths 2
HOA Fees $135/mo
HOA Y/N Y
Abv Grd Liv Area 1,189
Originating Board BRIGHT
Year Built 1980
Annual Tax Amount $3,023
Tax Year 2018
Lot Size 1,227 Sqft
Acres 0.03
Property Description
Nestled in the desirable Birchwood neighborhood you will find the only unit currently for sale! This ranch style home features total main floor living located in highly ranked Perkiomen Valley School District! Upon entering from the side porch you will immediately notice the beautiful Brazilian cherry hardwood floors. The open living room and dining room feature recessed lighting as well as sliders to the private fenced lawn. The updated eat-in-kitchen offers slate flooring, large pantry, ceiling fan, stainless appliances and sliders to the side deck and private carport. Continuing down the hall you will find the master bedroom with master bath, double closets and sliders. A full hall bath, 2 additional bedrooms and convenient laundry area are also located on this main level. Plenty of storage is available in the attic area as well as outside at the carport. This home is beautifully updated and well maintained. Homes do not come up for sale often in Birchwood, take advantage of this one before it is gone!
Location
State PA
County Montgomery
Area Perkiomen Twp (10648)
Zoning R3
Rooms
Other Rooms Living Room, Dining Room, Primary Bedroom, Bedroom 2, Kitchen, Bathroom 2, Bathroom 3, Primary Bathroom
Main Level Bedrooms 3
Interior
Interior Features Ceiling Fan(s), Kitchen - Eat-In, Primary Bath(s), Recessed Lighting, Pantry
Heating Forced Air
Cooling Central A/C
Flooring Hardwood, Carpet, Slate, Tile/Brick
Equipment Dishwasher, Energy Efficient Appliances, Stainless Steel Appliances
Furnishings No
Fireplace N
Appliance Dishwasher, Energy Efficient Appliances, Stainless Steel Appliances
Heat Source Electric
Laundry Main Floor
Exterior
Exterior Feature Deck(s), Porch(es)
Garage Spaces 2.0
Fence Privacy, Wood
Waterfront N
Water Access N
Roof Type Asphalt,Shingle
Accessibility Level Entry - Main, No Stairs
Porch Deck(s), Porch(es)
Parking Type Attached Carport, Off Street
Total Parking Spaces 2
Garage N
Building
Story 1
Foundation Crawl Space
Sewer Public Sewer
Water Public
Architectural Style Contemporary, Ranch/Rambler
Level or Stories 1
Additional Building Above Grade, Below Grade
New Construction N
Schools
High Schools Perkiomen Valley
School District Perkiomen Valley
Others
HOA Fee Include Trash,Snow Removal,Lawn Maintenance,Common Area Maintenance,Road Maintenance
Senior Community No
Tax ID 48-00-00223-962
Ownership Fee Simple
SqFt Source Assessor
Acceptable Financing Cash, Conventional, FHA, USDA
Horse Property N
Listing Terms Cash, Conventional, FHA, USDA
Financing Cash,Conventional,FHA,USDA
Special Listing Condition Standard
Read Less Info
Want to know what your home might be worth? Contact us for a FREE valuation!

Our team is ready to help you sell your home for the highest possible price ASAP

Bought with Mohammad Sabir • RE/MAX Fine Homes

"My job is to find and attract mastery-based agents to the office, protect the culture, and make sure everyone is happy! "
GET MORE INFORMATION






