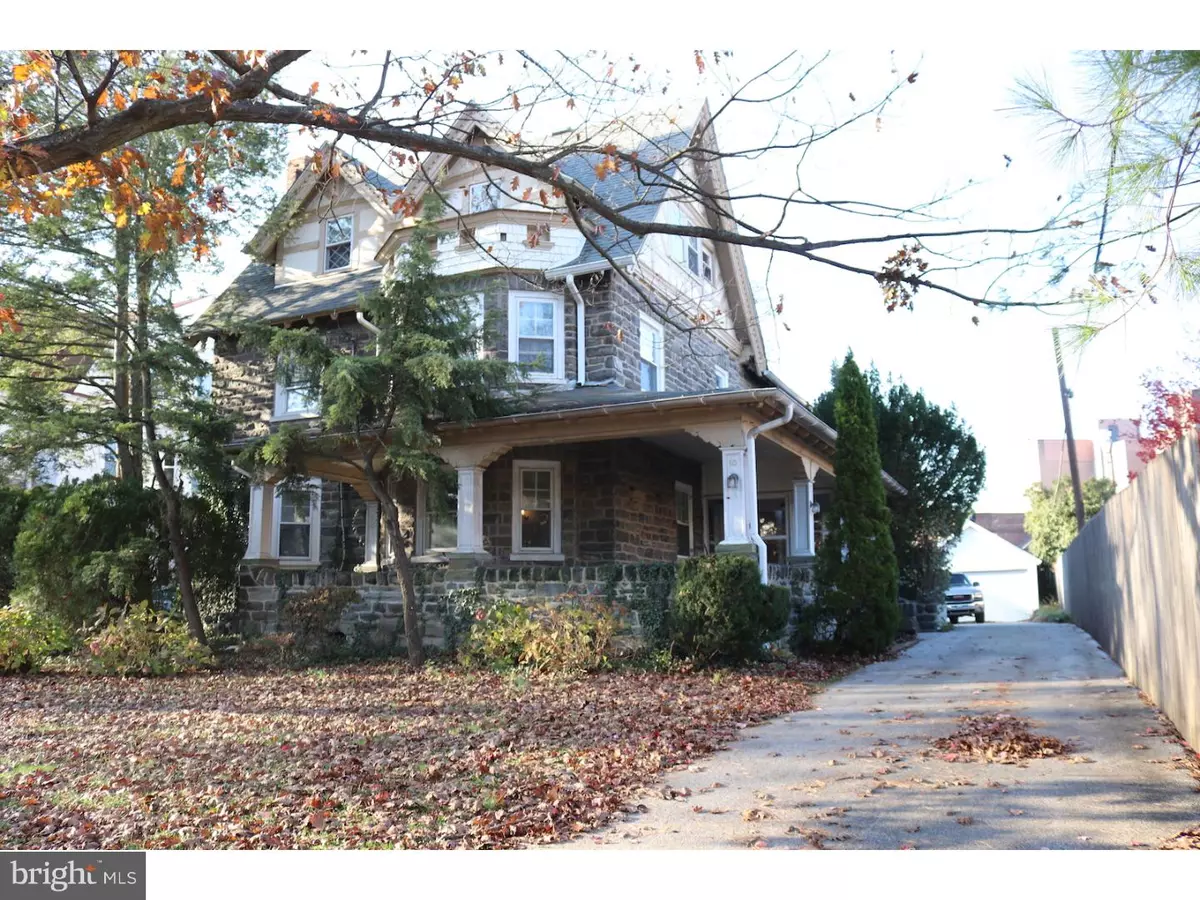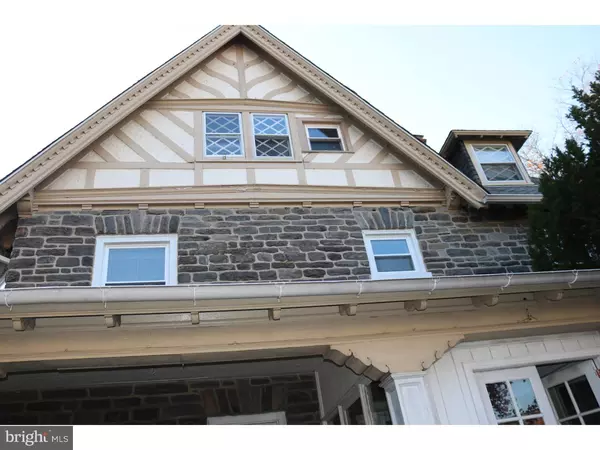$475,000
$549,900
13.6%For more information regarding the value of a property, please contact us for a free consultation.
7 Beds
4 Baths
3,565 SqFt
SOLD DATE : 01/30/2019
Key Details
Sold Price $475,000
Property Type Single Family Home
Sub Type Detached
Listing Status Sold
Purchase Type For Sale
Square Footage 3,565 sqft
Price per Sqft $133
Subdivision Ardmore
MLS Listing ID PAMC105602
Sold Date 01/30/19
Style Colonial,Tudor
Bedrooms 7
Full Baths 3
Half Baths 1
HOA Y/N N
Abv Grd Liv Area 3,565
Originating Board TREND
Year Built 1930
Annual Tax Amount $7,909
Tax Year 2018
Lot Size 0.272 Acres
Acres 0.27
Lot Dimensions 72
Property Description
Frank Furness inspired stone Tudor in the heart of Ardmore was once a grand single family home, now zoned as a duplex. This three story majestic beauty is in need of updating/repair. If restored back to a single family home, it would be 7 or 8 bedroom, 3 and a half bath dwelling. Current configuration is as two units with separate entrances and utilities. The first consists of wrap around open porch with large entry foyer, living room, formal dining room with large fireplace featuring an intricately carved mantel and mercer tile surround and hearth, eat-in kitchen with separately laundry room, family room addition with half bath and currently one large bedroom with another fireplace and en-suite bath. The large family room addition has a door leads to the fenced-in back yard and another door leading to the driveway and oversized garage. There is currently parking for 5 cars behind the house as well as street parking. The second unit has double doors off of deck leading to a larger two story unit with 4 bedrooms, two full baths, living room, dining room with fireplace and eat-in kitchen. This grand lady is just waiting for new owners to bring her back to her former glory! The location is ideal with access to all transportation, shopping, dining- all within walking distance! Award winning Lower Merion schools! Property is being sold "As-is."
Location
State PA
County Montgomery
Area Lower Merion Twp (10640)
Zoning R4
Rooms
Other Rooms Living Room, Dining Room, Primary Bedroom, Bedroom 2, Bedroom 3, Kitchen, Family Room, Bedroom 1, Laundry
Basement Full, Unfinished
Interior
Interior Features Primary Bath(s), Ceiling Fan(s), 2nd Kitchen, Kitchen - Eat-In
Hot Water Natural Gas
Heating Forced Air
Cooling None
Fireplace N
Heat Source Natural Gas
Laundry Main Floor
Exterior
Exterior Feature Deck(s), Porch(es)
Garage Spaces 1.0
Utilities Available Cable TV
Waterfront N
Water Access N
Accessibility None
Porch Deck(s), Porch(es)
Parking Type On Street, Driveway
Total Parking Spaces 1
Garage N
Building
Story 3+
Sewer Public Sewer
Water Public
Architectural Style Colonial, Tudor
Level or Stories 3+
Additional Building Above Grade
Structure Type 9'+ Ceilings
New Construction N
Schools
Elementary Schools Penn Valley
Middle Schools Welsh Valley
High Schools Harriton Senior
School District Lower Merion
Others
Senior Community No
Tax ID 40-00-54732-002
Ownership Fee Simple
SqFt Source Assessor
Special Listing Condition Standard
Read Less Info
Want to know what your home might be worth? Contact us for a FREE valuation!

Our team is ready to help you sell your home for the highest possible price ASAP

Bought with Patricia Zengel-Ward • Long & Foster Real Estate, Inc.

"My job is to find and attract mastery-based agents to the office, protect the culture, and make sure everyone is happy! "
GET MORE INFORMATION






