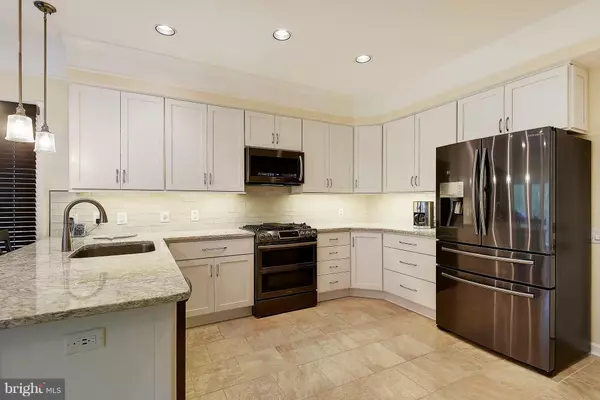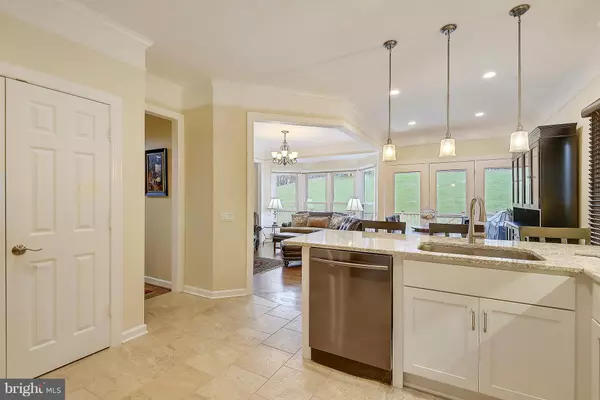$801,575
$769,900
4.1%For more information regarding the value of a property, please contact us for a free consultation.
4 Beds
4 Baths
3,600 SqFt
SOLD DATE : 02/15/2019
Key Details
Sold Price $801,575
Property Type Single Family Home
Sub Type Detached
Listing Status Sold
Purchase Type For Sale
Square Footage 3,600 sqft
Price per Sqft $222
Subdivision Penderbrook
MLS Listing ID VAFX746772
Sold Date 02/15/19
Style Other
Bedrooms 4
Full Baths 3
Half Baths 1
HOA Fees $148/mo
HOA Y/N Y
Abv Grd Liv Area 2,700
Originating Board BRIGHT
Year Built 1990
Annual Tax Amount $8,682
Tax Year 2019
Lot Size 4,961 Sqft
Acres 0.11
Property Description
Stunning, completely updated and enhanced Dennison model by Pulte Homes in the premier Golf Course community of Penderbrook. This home has been virtually rebuilt - inside and out! Open Floorplan!!! Stunning, Renovated Kitchen, wide open to Dining Room. Newer Roof & Gutters, Refinished Hardwood Floors, Updated Kitchen and Baths, Hardie Plank Siding, Lot Backs to Common Area. All this and the Incomparable Amenities of Penderbrook, with its Arnold Palmer Golf Course, Outdoor Swimming Pools, state-of-the-art Health Club, Sauna, Tennis Courts, Basket Ball Courts, Tot Lots And all within minutes of Fair Oaks, Fairfax Corner, and Reston Town Center What more could you want?
Location
State VA
County Fairfax
Zoning 308
Direction Northwest
Rooms
Other Rooms Living Room, Dining Room, Primary Bedroom, Bedroom 4, Kitchen, Basement, Foyer, Breakfast Room, 2nd Stry Fam Rm, Laundry, Utility Room, Bathroom 2, Bathroom 3, Primary Bathroom, Full Bath
Basement Full, Walkout Level, Windows, Partially Finished, Interior Access, Outside Entrance
Interior
Interior Features Built-Ins, Butlers Pantry, Carpet, Ceiling Fan(s), Chair Railings, Crown Moldings, Dining Area, Floor Plan - Open, Kitchen - Eat-In, Kitchen - Gourmet, Primary Bath(s), Pantry, Recessed Lighting, Upgraded Countertops, Walk-in Closet(s), Wet/Dry Bar, Wood Floors
Hot Water Natural Gas
Heating Forced Air
Cooling Central A/C
Fireplaces Number 1
Fireplaces Type Gas/Propane
Equipment Built-In Microwave, Built-In Range, Dishwasher, Disposal, Dryer, Extra Refrigerator/Freezer, Oven - Double, Refrigerator, Stainless Steel Appliances, Washer - Front Loading, Water Heater
Fireplace Y
Appliance Built-In Microwave, Built-In Range, Dishwasher, Disposal, Dryer, Extra Refrigerator/Freezer, Oven - Double, Refrigerator, Stainless Steel Appliances, Washer - Front Loading, Water Heater
Heat Source Natural Gas
Laundry Main Floor
Exterior
Garage Garage - Front Entry, Garage Door Opener, Inside Access
Garage Spaces 2.0
Amenities Available Basketball Courts, Club House, Common Grounds, Fitness Center, Tennis Courts, Tot Lots/Playground
Waterfront N
Water Access N
View Garden/Lawn, Golf Course, Pond
Accessibility Low Pile Carpeting
Parking Type Attached Garage
Attached Garage 2
Total Parking Spaces 2
Garage Y
Building
Lot Description Backs - Open Common Area
Story 3+
Sewer Public Sewer
Water Public
Architectural Style Other
Level or Stories 3+
Additional Building Above Grade, Below Grade
New Construction N
Schools
Elementary Schools Waples Mill
Middle Schools Franklin
High Schools Oakton
School District Fairfax County Public Schools
Others
HOA Fee Include Common Area Maintenance,Health Club,Management,Pool(s),Reserve Funds,Road Maintenance,Snow Removal,Trash
Senior Community No
Tax ID 0463 13 1033
Ownership Fee Simple
SqFt Source Assessor
Security Features Electric Alarm
Special Listing Condition Standard
Read Less Info
Want to know what your home might be worth? Contact us for a FREE valuation!

Our team is ready to help you sell your home for the highest possible price ASAP

Bought with Jin K Kim • Samson Properties

"My job is to find and attract mastery-based agents to the office, protect the culture, and make sure everyone is happy! "
GET MORE INFORMATION






