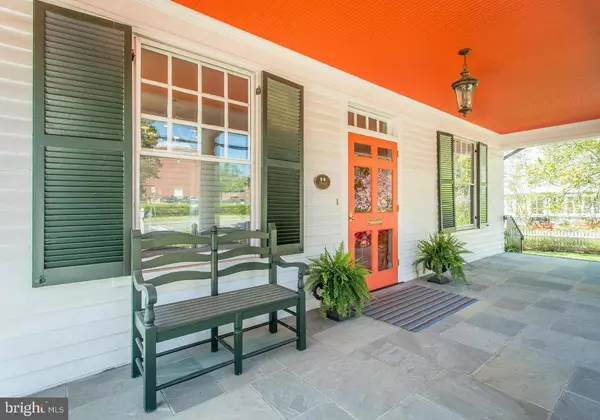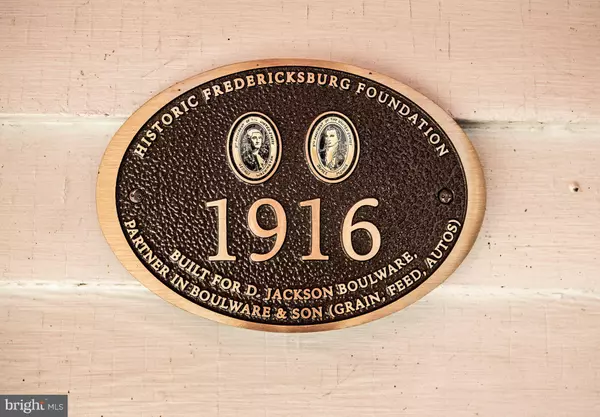$975,000
$969,000
0.6%For more information regarding the value of a property, please contact us for a free consultation.
5 Beds
4 Baths
3,319 SqFt
SOLD DATE : 02/14/2019
Key Details
Sold Price $975,000
Property Type Single Family Home
Sub Type Detached
Listing Status Sold
Purchase Type For Sale
Square Footage 3,319 sqft
Price per Sqft $293
Subdivision College Heights
MLS Listing ID VAFB103834
Sold Date 02/14/19
Style Colonial
Bedrooms 5
Full Baths 3
Half Baths 1
HOA Y/N N
Abv Grd Liv Area 3,319
Originating Board BRIGHT
Year Built 1915
Annual Tax Amount $6,604
Tax Year 2017
Lot Size 0.478 Acres
Acres 0.48
Property Description
**Sale Includes Both: 1300 & 1300-A College Ave***Main House: 1300 College Ave: 3319 Finished Sq Ft (5 Bedroom/3.5 Bath/46' In-Ground Pool w/Retractable Cover/Off-Street Parking)*Carriage House: 1300-A College Ave-965 Finished Sq Ft (2 Private Units: 2 Bedroom/2 Bath/2 Kitchens)*Use as Either a Guest House or Two Separate Rental Units-Rent Up To $1K Per Unit*Impressive One-Of-A-Kind Treasure in Downtown Fredericksburg w/Private Pool, Detached Carriage House, Walking Distance to Everything the City has to Offer! This 1916 Dutch Colonial w/Slate Gambrel Roof & Clapboard Siding Offers; 5 Bedroom, 3.5 Bath and Sits on a Half-Acre Corner Lot w/ Tons of Privacy and a Flexible Floor Plan. You Will be Proud to Call 1300 College Ave Home & Your Family & Friends will Too! The Main House was Recently Renovated to Include Luxurious Bathrooms and a Gourmet Chef's Kitchen. The Home Maintains its Original Character w/ Crown Dentil Molding, Bulls Eye Corner Rosettes, Oak Hardwood Floors, Wood Burning Fireplaces, Parlor w/ Formal Living Room & Wood Burning Fireplace, Formal Dining Room, and Soaring Ceilings. The Six-Pane-Over-One Windows Allow an Abundance of Natural Light Throughout the Home. Just off the Formal Living Room Area is a Private Study & Powder Room. A Casual Entertaining Area was Added off the Kitchen which Leads Out to the Covered Brick Patio, Carriage House, and your Very Own Back Yard Oasis. There are Two Master Suites in the Home. The Main Level Master Suite is Complete w/ a Wood Burning Fireplace, Spa-Like Bath, Walk-In Closets, Hardwood Floors, Private Laundry, & Private Access to the Covered Brick Patio. The Kitchen Includes; Quartz Countertops, Glass Backsplash, Two-Tone Cabinetry, Commercial Range & Hood, an Additional Oven, Refrigerator & Dishwasher (Concealed w/Matching Cabinetry), Separate Ice Maker, Separate Bar Area w/Sink, and Bamboo Floors. The Upper Level of the Home Offers; the 2nd Master Suite w/Spa-Like Bath and Hardwood Floors, Along with 2 Addition Large Bedrooms, Another Fabulous Full Bath w/Glass Shower, and Plantation Shutters. The 3rd Level of the Home Offers a 5th Bedroom which Can also be Used as a Flex Space. The Unfinished Basement Offers a Second Laundry Area as well as Additional Storage. The Front of the Home Faces College Ave and has an Expansive Full Length Covered Porch with Columns, Standing-Seam Metal Roof, & Heavily Landscaped. The Lush Fenced in Back Yard Offers; Private 46' In-Ground Pool, Paved Patio w/Built-In Gas Grill, and Tons of Privacy. The Carriage House Offers; Two Separate Living Quarters which Can be used as Rental Properties or a Guest House. The Lower Level of the Carriage House Has a Living Room, Full Kitchen, Eating Area, Bedroom, and Private Bath. The Upper Level of the Carriage House has a Large Open Space with a Kitchen and Full bath. In Addition to Permitted Parking the Home also Offers Private Off-Street Parking for Several Cars.This Home is a MUST SEE!!
Location
State VA
County Fredericksburg City
Zoning R4
Rooms
Other Rooms Living Room, Dining Room, Primary Bedroom, Bedroom 2, Bedroom 3, Bedroom 4, Kitchen, Family Room, Study, Laundry, Primary Bathroom, Full Bath, Half Bath
Basement Partial
Main Level Bedrooms 1
Interior
Interior Features Bar, Built-Ins, Breakfast Area, Chair Railings, Crown Moldings, Dining Area, Entry Level Bedroom, Family Room Off Kitchen, Floor Plan - Open, Floor Plan - Traditional, Formal/Separate Dining Room, Kitchen - Eat-In, Kitchen - Gourmet, Kitchen - Island, Primary Bath(s), Recessed Lighting, Upgraded Countertops, Walk-in Closet(s), Wood Floors, Other
Hot Water Electric
Heating Radiator
Cooling Central A/C, Zoned
Flooring Hardwood, Ceramic Tile
Fireplaces Number 2
Fireplaces Type Wood
Equipment Oven/Range - Electric, Microwave, Icemaker, Dryer, Disposal, Dishwasher, Washer/Dryer Stacked, Washer, Commercial Range, Range Hood, Refrigerator, Stainless Steel Appliances
Fireplace Y
Appliance Oven/Range - Electric, Microwave, Icemaker, Dryer, Disposal, Dishwasher, Washer/Dryer Stacked, Washer, Commercial Range, Range Hood, Refrigerator, Stainless Steel Appliances
Heat Source Natural Gas
Laundry Main Floor, Basement
Exterior
Exterior Feature Patio(s), Porch(es)
Garage Spaces 4.0
Fence Fully
Pool In Ground, Fenced
Water Access N
View Garden/Lawn
Roof Type Metal,Slate
Accessibility None
Porch Patio(s), Porch(es)
Total Parking Spaces 4
Garage N
Building
Story 3+
Sewer Public Sewer
Water Public
Architectural Style Colonial
Level or Stories 3+
Additional Building Above Grade, Below Grade
Structure Type 9'+ Ceilings,Dry Wall,Plaster Walls
New Construction N
Schools
Elementary Schools Hugh Mercer
Middle Schools Walker Grant
High Schools James Monroe
School District Fredericksburg City Public Schools
Others
Senior Community No
Tax ID 7779-63-9974
Ownership Fee Simple
SqFt Source Assessor
Acceptable Financing Assumption, Cash, Conventional, Exchange, FHA, VA
Horse Property N
Listing Terms Assumption, Cash, Conventional, Exchange, FHA, VA
Financing Assumption,Cash,Conventional,Exchange,FHA,VA
Special Listing Condition Standard
Read Less Info
Want to know what your home might be worth? Contact us for a FREE valuation!

Our team is ready to help you sell your home for the highest possible price ASAP

Bought with Mari F Kelly • Long & Foster Real Estate, Inc.

"My job is to find and attract mastery-based agents to the office, protect the culture, and make sure everyone is happy! "
GET MORE INFORMATION






