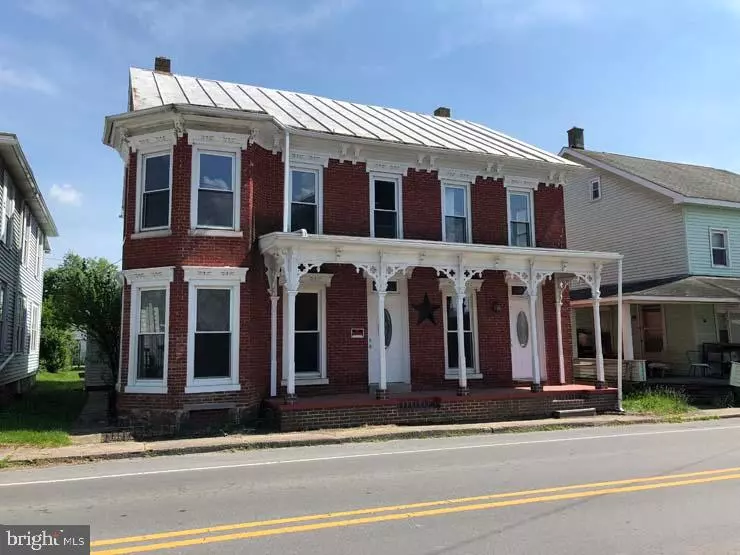$99,900
$99,900
For more information regarding the value of a property, please contact us for a free consultation.
4 Beds
2 Baths
2,240 SqFt
SOLD DATE : 12/17/2018
Key Details
Sold Price $99,900
Property Type Single Family Home
Sub Type Detached
Listing Status Sold
Purchase Type For Sale
Square Footage 2,240 sqft
Price per Sqft $44
Subdivision None Available
MLS Listing ID 1001723062
Sold Date 12/17/18
Style Victorian
Bedrooms 4
Full Baths 2
HOA Y/N N
Abv Grd Liv Area 2,240
Originating Board BRIGHT
Year Built 1900
Annual Tax Amount $1,551
Tax Year 2018
Lot Size 4,800 Sqft
Acres 0.11
Property Description
Restored historic brick two-story home with four bedrooms and two baths with an over sized kitchen featuring a laundry, pantry and mudroom. Plenty of space to grow your family with spacious dining room with pellet stove living room and family room downstairs. Two car garages and fenced in yard to complete this package don t delay call today
Location
State PA
County Juniata
Area Fayette Twp (14803)
Zoning RESIDENTIAL
Rooms
Other Rooms Living Room, Dining Room, Bedroom 2, Bedroom 3, Bedroom 4, Kitchen, Family Room, Bedroom 1, Laundry, Mud Room
Basement Full
Interior
Heating Oil, Forced Air
Cooling None
Flooring Carpet, Wood, Vinyl
Window Features Bay/Bow
Heat Source Oil
Laundry Main Floor
Exterior
Exterior Feature Porch(es)
Garage Garage - Rear Entry
Garage Spaces 2.0
Fence Vinyl
Waterfront N
Water Access N
View Street
Roof Type Metal
Street Surface Paved,Alley
Accessibility None
Porch Porch(es)
Road Frontage State, Boro/Township
Parking Type Detached Garage
Total Parking Spaces 2
Garage Y
Building
Story 2
Sewer Public Sewer
Water Public
Architectural Style Victorian
Level or Stories 2
Additional Building Above Grade, Below Grade
Structure Type Plaster Walls,Paneled Walls
New Construction N
Schools
School District Juniata County
Others
Senior Community No
Tax ID J-3-10A-34
Ownership Fee Simple
SqFt Source Estimated
Acceptable Financing Cash, Conventional
Listing Terms Cash, Conventional
Financing Cash,Conventional
Special Listing Condition Standard
Read Less Info
Want to know what your home might be worth? Contact us for a FREE valuation!

Our team is ready to help you sell your home for the highest possible price ASAP

Bought with Laura Ann Davoli • Jack Gaughen Network Services Hower & Associates

"My job is to find and attract mastery-based agents to the office, protect the culture, and make sure everyone is happy! "
GET MORE INFORMATION






