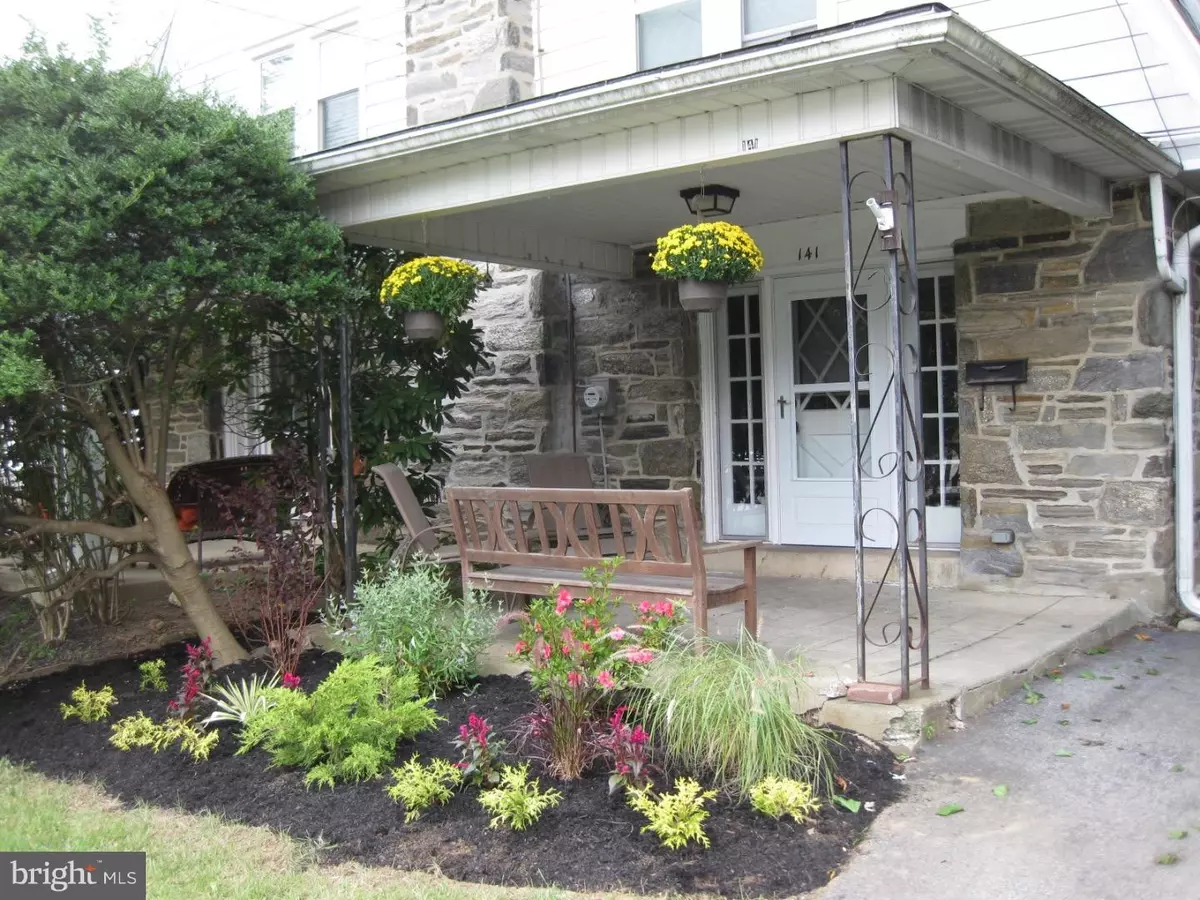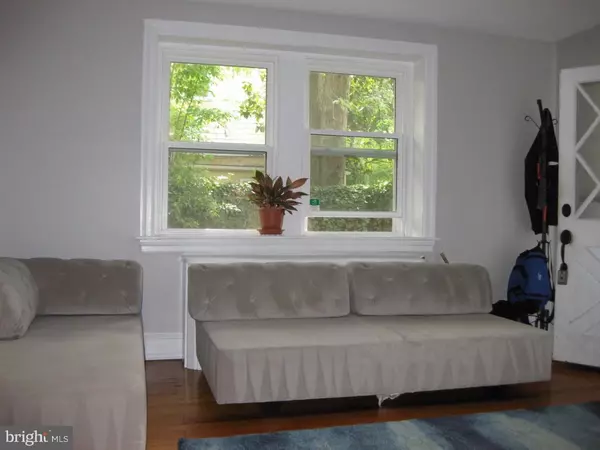$370,000
$390,000
5.1%For more information regarding the value of a property, please contact us for a free consultation.
5 Beds
2 Baths
1,539 SqFt
SOLD DATE : 12/14/2018
Key Details
Sold Price $370,000
Property Type Single Family Home
Sub Type Twin/Semi-Detached
Listing Status Sold
Purchase Type For Sale
Square Footage 1,539 sqft
Price per Sqft $240
Subdivision Ardmore
MLS Listing ID 1002118178
Sold Date 12/14/18
Style Colonial
Bedrooms 5
Full Baths 1
Half Baths 1
HOA Y/N N
Abv Grd Liv Area 1,539
Originating Board TREND
Year Built 1940
Annual Tax Amount $4,680
Tax Year 2018
Lot Size 3,680 Sqft
Acres 0.08
Lot Dimensions 32
Property Description
The covered front porch of this home is the perfect place to enjoy your morning coffee and your favorite book or daily paper. From the porch enter the spacious Living Room which has hardwood floors and a decorative [non-functioning] brick fireplace. The formal Dining Room boasts hardwood floors, an expanse of windows, and a coat closet. The eat-in Kitchen was renovated and features beautiful wood cabinets, granite counters, gas range, dishwasher. garbage disposal, and space for a table. Adjoining the Kitchen is a Mud Room which has a Partial Bath and outside exit to fenced yard, driveway and detached garage [currently used as a storage shed]. The Second Floor offers a large Master Bedroom which features three windows, wood floors, and a ceiling fan. Bedrooms 2 and 3 have exposed wood floors, ceiling fans and ample space. The ceramic tile Hall Bath completes this level. The Hall area of the Third Floor can be used as a play room or an office. Bedrooms 4 and 5 have exposed pine floors. The entire Third Floor would be perfect for an au pair suite or a secluded Home Office. The full basement is partially finished and has an entrance to the protected steps up to the yard. There is also a Utility Room with Laundry hookups, additional storage opportunities, and a sump pit that connects to a perimeter French drain. This charming Colonial Twin is situated on a pretty tree lined street in a coveted Ardmore neighborhood. Boasting over 1500 square feet, five bedrooms, one full and one partial bath, this home offers comfortable spaces. With newer windows and an updated kitchen in place, you can focus your attention on implementing your design ideas in other areas. Exterior amenities include an inviting covered front porch, and a fenced rear yard. The location is highly desirable, with a walk score of 84. Most errands can be accomplished on foot. Walk to Linwood Park, South Ardmore Park, Carlino's Gourmet Market, Suburban Square, Trader Joe's, Ardmore Farmers Market, the R-5 train and AMTRAK station, as well as many hot and trending new restaurants, cafes, toy stores and bistros minutes away. Recently Ardmore was rated in the top 50 "America's Best Small Towns" by Money Magazine. Make this house your home.
Location
State PA
County Montgomery
Area Lower Merion Twp (10640)
Zoning R6A
Rooms
Other Rooms Living Room, Dining Room, Primary Bedroom, Bedroom 2, Bedroom 3, Kitchen, Bedroom 1, Other
Basement Full, Outside Entrance, Drainage System
Interior
Interior Features Ceiling Fan(s), Kitchen - Eat-In
Hot Water Natural Gas
Heating Gas, Hot Water, Radiator
Cooling Wall Unit
Flooring Wood
Fireplaces Number 1
Fireplaces Type Brick, Non-Functioning
Fireplace Y
Window Features Replacement
Heat Source Natural Gas
Laundry Basement
Exterior
Exterior Feature Patio(s)
Garage Additional Storage Area
Garage Spaces 4.0
Fence Other
Waterfront N
Water Access N
Roof Type Shingle
Accessibility None
Porch Patio(s)
Parking Type Driveway, Detached Garage
Total Parking Spaces 4
Garage Y
Building
Lot Description Level, Rear Yard
Story 3+
Sewer Public Sewer
Water Public
Architectural Style Colonial
Level or Stories 3+
Additional Building Above Grade
New Construction N
Schools
School District Lower Merion
Others
Senior Community No
Tax ID 40-00-16120-004
Ownership Fee Simple
SqFt Source Assessor
Special Listing Condition Standard
Read Less Info
Want to know what your home might be worth? Contact us for a FREE valuation!

Our team is ready to help you sell your home for the highest possible price ASAP

Bought with Gayle H Joyce • BHHS Fox & Roach-Bryn Mawr

"My job is to find and attract mastery-based agents to the office, protect the culture, and make sure everyone is happy! "
GET MORE INFORMATION






