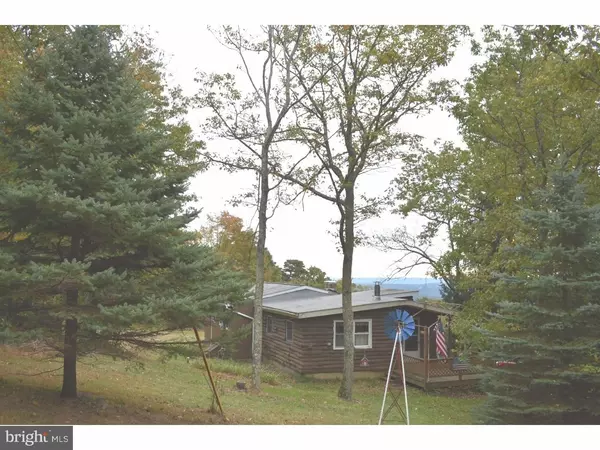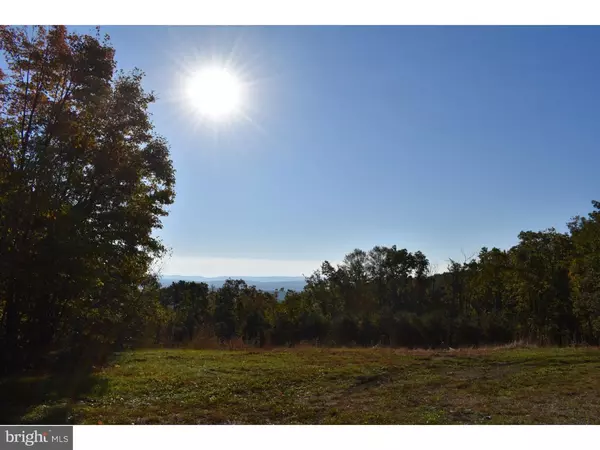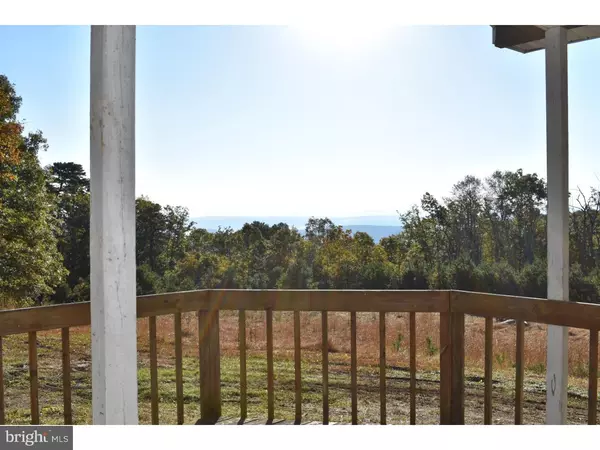$140,000
$129,900
7.8%For more information regarding the value of a property, please contact us for a free consultation.
3 Beds
1 Bath
1,071 SqFt
SOLD DATE : 11/29/2018
Key Details
Sold Price $140,000
Property Type Single Family Home
Sub Type Detached
Listing Status Sold
Purchase Type For Sale
Square Footage 1,071 sqft
Price per Sqft $130
Subdivision Penn Forest Estates
MLS Listing ID 1009984450
Sold Date 11/29/18
Style Ranch/Rambler
Bedrooms 3
Full Baths 1
HOA Y/N N
Abv Grd Liv Area 1,071
Originating Board TREND
Year Built 1972
Annual Tax Amount $1,924
Tax Year 2018
Lot Size 5.310 Acres
Acres 5.31
Lot Dimensions SEE DEED
Property Description
Secluded Log Cabin Style Rancher sitting on 5.31+/- acres of scenic land with AMAZING views! Check out this 2 or 3 bedroom ranch home with large eat in kitchen, large living room with exposed beams and vaulted ceilings! Full bath and laundry on main floor makes for great one floor living! Front and side decks make taking in the views effortless! LARGE detached 3 story barn with electric and its own heat source offers loads of storage and is an added plus! Great residential home, vacation home or hunting cabin! Located adjacent to Penn's Peak and close to Blue Mountain Ski Resort - minutes from Historical downtown Jim Thorpe. Easy ride to PA Turnpike! Prime hunting location as well! Priced to sell! Schedule your showing today!
Location
State PA
County Carbon
Area Penn Forest Twp (13419)
Zoning RES
Rooms
Other Rooms Living Room, Primary Bedroom, Bedroom 2, Kitchen, Family Room, Bedroom 1, Other
Basement Partial
Interior
Interior Features Kitchen - Eat-In
Hot Water Propane
Heating Gas, Propane
Cooling Wall Unit
Fireplaces Number 1
Fireplace Y
Heat Source Natural Gas, Bottled Gas/Propane
Laundry Main Floor
Exterior
Waterfront N
Water Access N
Accessibility None
Parking Type None
Garage N
Building
Story 1
Sewer On Site Septic
Water Well
Architectural Style Ranch/Rambler
Level or Stories 1
Additional Building Above Grade
New Construction N
Others
Senior Community No
Tax ID 53A-51-C17
Ownership Fee Simple
Read Less Info
Want to know what your home might be worth? Contact us for a FREE valuation!

Our team is ready to help you sell your home for the highest possible price ASAP

Bought with Tammy A Swinburne • Charlotte Solt Real Estate

"My job is to find and attract mastery-based agents to the office, protect the culture, and make sure everyone is happy! "
GET MORE INFORMATION






