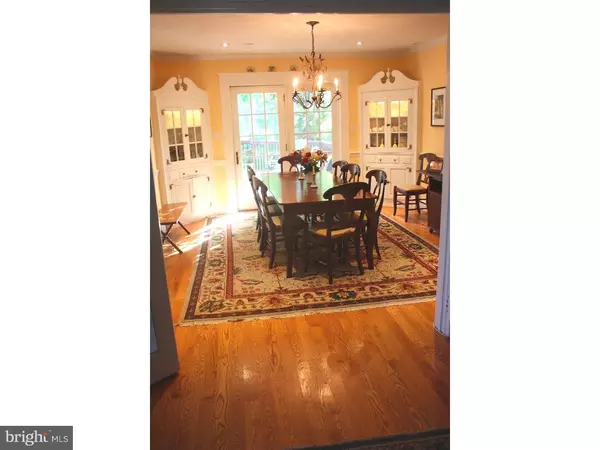$331,000
$325,000
1.8%For more information regarding the value of a property, please contact us for a free consultation.
4 Beds
3 Baths
2,328 SqFt
SOLD DATE : 11/21/2018
Key Details
Sold Price $331,000
Property Type Single Family Home
Sub Type Twin/Semi-Detached
Listing Status Sold
Purchase Type For Sale
Square Footage 2,328 sqft
Price per Sqft $142
Subdivision Ardmore
MLS Listing ID 1002357176
Sold Date 11/21/18
Style Tudor
Bedrooms 4
Full Baths 2
Half Baths 1
HOA Y/N N
Abv Grd Liv Area 2,328
Originating Board TREND
Year Built 1925
Annual Tax Amount $6,029
Tax Year 2018
Lot Size 3,790 Sqft
Acres 0.09
Lot Dimensions 40X140
Property Description
Great Space. Great value. Great beauty, and so convenient--all in one lovely home. Rare, oversized, four bedroom, 2.5 bath, Tudor twin in destination Ardmore, and The award-winning Haverford School District. Not just lots of house for the money: An . . . ABUNDANCE . . . of gorgeous, move-in-ready, sun-drenched home, with so many high-end features. A classic beauty, right in the heart of everything. Bring your client through the welcoming, traditional, front porch and watch what happens next. They might just sing your praises for getting them into this true Main Line gem. Someone is going to do very well on this one. Perhaps you? Its many charms include: New central air; New professionally installed, hardwood floors throughout; A seamless, open, first-floor layout that moves graciously from that classic front porch through stylish living, dining, and eat-in kitchen spaces, with European tile floor. Before heading upstairs, don't overlook the pretty powder room, tucked conveniently and discreetly off of a two-step landing. Upstairs find FOUR spacious bedrooms, two with walk-in closets, and two updated bathrooms with jetted tub and roomy glass stall shower. Again, there is sunlight everywhere! Before leaving, take note of the ample parking with an easy turn-around driveway. Or take a walk to the multiple parks, stores, train lines, and neighborhoods, including Merwood Park, Ardmore Manor and the spectacular Haverford College nature trail and pond. And don't skip the large dry basement, with high-enough ceilings for easy conversion and existing worshop. This is a find! Lovely, ready to enjoy, and priced to sell. Don't wait, see it for yourself
Location
State PA
County Delaware
Area Haverford Twp (10422)
Zoning R-10
Direction North
Rooms
Other Rooms Living Room, Dining Room, Primary Bedroom, Bedroom 2, Bedroom 3, Kitchen, Bedroom 1, Attic
Basement Full, Unfinished
Interior
Interior Features Stain/Lead Glass, WhirlPool/HotTub, Stall Shower, Kitchen - Eat-In
Hot Water Natural Gas
Heating Gas, Hot Water
Cooling Central A/C
Flooring Wood, Fully Carpeted, Tile/Brick
Fireplaces Number 1
Fireplaces Type Stone
Equipment Oven - Self Cleaning, Disposal, Energy Efficient Appliances, Built-In Microwave
Fireplace Y
Window Features Energy Efficient,Replacement
Appliance Oven - Self Cleaning, Disposal, Energy Efficient Appliances, Built-In Microwave
Heat Source Natural Gas
Laundry Basement
Exterior
Garage Spaces 4.0
Utilities Available Cable TV
Waterfront N
Water Access N
Roof Type Shingle
Accessibility None
Parking Type Detached Garage
Total Parking Spaces 4
Garage Y
Building
Lot Description Level, Front Yard, Rear Yard
Story 3+
Foundation Stone
Sewer Public Sewer
Water Public
Architectural Style Tudor
Level or Stories 3+
Additional Building Above Grade
Structure Type 9'+ Ceilings
New Construction N
Schools
Elementary Schools Coopertown
Middle Schools Haverford
High Schools Haverford Senior
School District Haverford Township
Others
Senior Community No
Tax ID 22-06-01110-00
Ownership Fee Simple
Read Less Info
Want to know what your home might be worth? Contact us for a FREE valuation!

Our team is ready to help you sell your home for the highest possible price ASAP

Bought with Asmaro Gist • Weichert Realtors

"My job is to find and attract mastery-based agents to the office, protect the culture, and make sure everyone is happy! "
GET MORE INFORMATION






