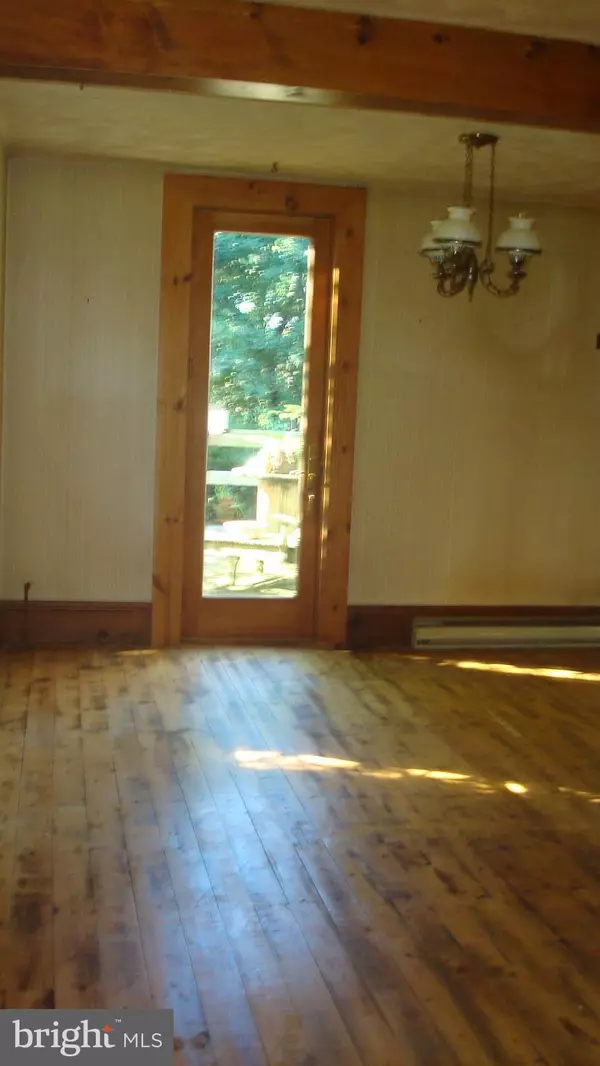$11
$115,000
100.0%For more information regarding the value of a property, please contact us for a free consultation.
3 Beds
2 Baths
1,500 SqFt
SOLD DATE : 11/22/2018
Key Details
Sold Price $11
Property Type Single Family Home
Sub Type Detached
Listing Status Sold
Purchase Type For Sale
Square Footage 1,500 sqft
Price per Sqft $0
Subdivision None Available
MLS Listing ID 1007733816
Sold Date 11/22/18
Style Colonial
Bedrooms 3
Full Baths 1
Half Baths 1
HOA Y/N N
Abv Grd Liv Area 1,500
Originating Board MRIS
Year Built 1930
Annual Tax Amount $2,478
Tax Year 2017
Lot Size 10,890 Sqft
Acres 0.25
Lot Dimensions LotLength:200 X LotDepth:50
Property Description
CREEKSIDE STUDIO- Property includes a house and "shop" garage/barn which was a gift shop. Needs TLC -but excellent home/business potential location.. Electrical updates in "shop" separately metered. House has good floor plan, sun room includes wood stove .New paint and wall paper would do wonders. As Is Condition, NO Exceptions. $5000 carpet allowance for full price sale.
Location
State PA
County Franklin
Area Peters Twp (14518)
Zoning NONE NOTED
Rooms
Other Rooms Living Room, Primary Bedroom, Bedroom 3, Kitchen, Bedroom 1, Other, Screened Porch
Basement Connecting Stairway, Outside Entrance, Full
Interior
Interior Features Attic, Kitchen - Table Space, Combination Dining/Living, Kitchen - Eat-In, Window Treatments, Wood Floors, Wood Stove, Floor Plan - Traditional
Hot Water Electric
Heating Baseboard
Cooling Window Unit(s)
Equipment Oven - Single, Oven/Range - Electric, Refrigerator, Icemaker, Water Heater
Fireplace N
Window Features Storm
Appliance Oven - Single, Oven/Range - Electric, Refrigerator, Icemaker, Water Heater
Heat Source Electric
Exterior
Exterior Feature Deck(s)
Fence Rear
Utilities Available DSL Available
Waterfront N
Water Access N
View Water, Garden/Lawn
Roof Type Asphalt
Farm Other
Accessibility Chairlift
Porch Deck(s)
Road Frontage State
Parking Type Off Street, Driveway
Garage N
Building
Lot Description Landscaping, Vegetation Planting
Story 3+
Sewer Public Sewer
Water Public
Architectural Style Colonial
Level or Stories 3+
Additional Building Above Grade
Structure Type Beamed Ceilings
New Construction N
Schools
Elementary Schools Mountain View
Middle Schools James Buchanan
High Schools James Buchanan
School District Tuscarora
Others
Senior Community No
Tax ID 18-OK18A-011-000000
Ownership Fee Simple
SqFt Source Estimated
Special Listing Condition Standard
Read Less Info
Want to know what your home might be worth? Contact us for a FREE valuation!

Our team is ready to help you sell your home for the highest possible price ASAP

Bought with Jeffrey Michael Deitsch • RE/MAX Homefinders

"My job is to find and attract mastery-based agents to the office, protect the culture, and make sure everyone is happy! "
GET MORE INFORMATION






