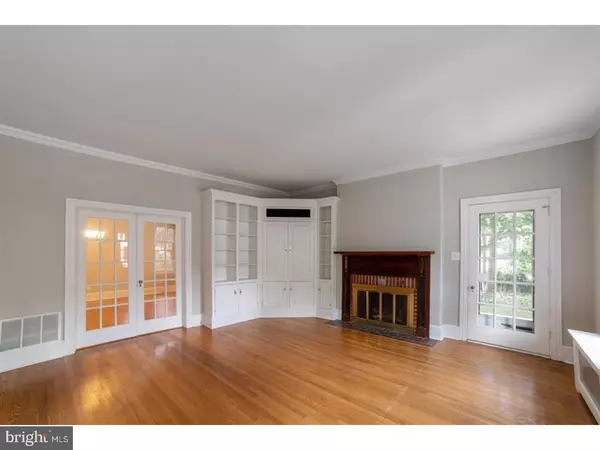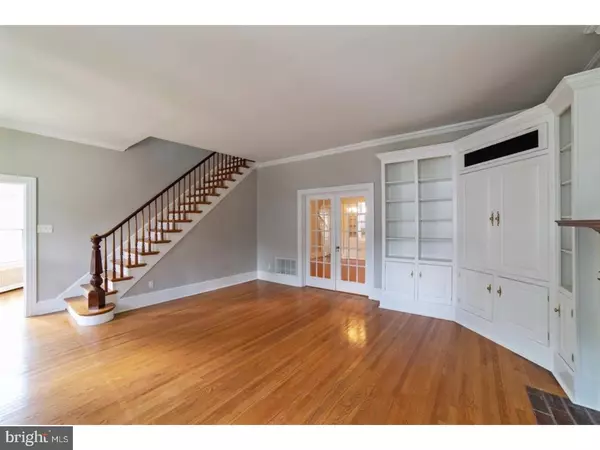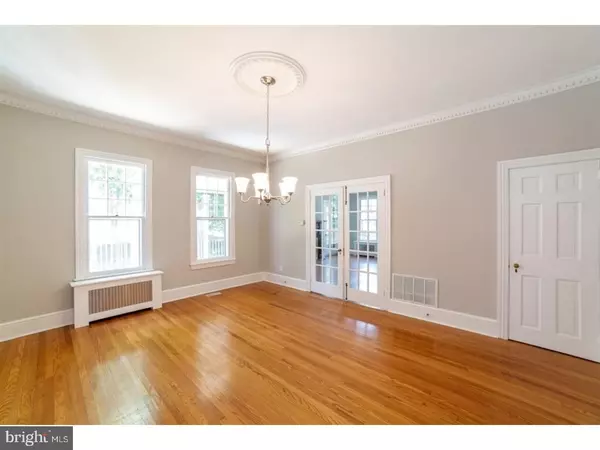$376,000
$359,900
4.5%For more information regarding the value of a property, please contact us for a free consultation.
4 Beds
3 Baths
3,425 SqFt
SOLD DATE : 10/09/2018
Key Details
Sold Price $376,000
Property Type Single Family Home
Sub Type Detached
Listing Status Sold
Purchase Type For Sale
Square Footage 3,425 sqft
Price per Sqft $109
Subdivision Medford Village
MLS Listing ID 1002128266
Sold Date 10/09/18
Style Victorian
Bedrooms 4
Full Baths 2
Half Baths 1
HOA Y/N N
Abv Grd Liv Area 3,425
Originating Board TREND
Year Built 1899
Annual Tax Amount $11,298
Tax Year 2017
Lot Size 0.403 Acres
Acres 0.4
Lot Dimensions 175X100
Property Description
Old World Charm meets modern amenities. Welcome to this charming 4 bedroom 2.5 bath Victorian home located in the heart of desirable Medford. Step onto the front porch and prepared to be impressed. Home features a grand living room with built-ins and fireplace, formal dining room with built-ins and lots of windows, sunroom, study, large, updated kitchen with stainless appliances, granite and breakfast nook. Walk up the preserved wood staircase to find a master suite with updated private bath. 3 more generous sized bedrooms an updated hall bath. Other amenities include large back deck, 2.5 car detached garage, full basement, fenced yard, high ceilings, refinished hardwood floors, extra tall windows, old world trim and moldings, and expansive 3rd floor attic. Close to all major roadways and minutes to Philadelphia. This is a Fannie Mae HomePath property.
Location
State NJ
County Burlington
Area Medford Twp (20320)
Zoning HVR
Rooms
Other Rooms Living Room, Dining Room, Primary Bedroom, Bedroom 2, Bedroom 3, Kitchen, Bedroom 1, Other, Attic
Basement Full, Unfinished
Interior
Interior Features Kitchen - Eat-In
Hot Water Natural Gas
Heating Gas, Radiator
Cooling Central A/C
Fireplaces Number 1
Fireplace Y
Heat Source Natural Gas
Laundry Main Floor
Exterior
Exterior Feature Deck(s), Porch(es)
Garage Spaces 6.0
Waterfront N
Water Access N
Accessibility None
Porch Deck(s), Porch(es)
Parking Type Detached Garage
Total Parking Spaces 6
Garage Y
Building
Lot Description Level, Front Yard, Rear Yard, SideYard(s)
Story 2
Sewer Public Sewer
Water Public
Architectural Style Victorian
Level or Stories 2
Additional Building Above Grade
New Construction N
Schools
School District Medford Township Public Schools
Others
Senior Community No
Tax ID 20-01815 01-00003
Ownership Fee Simple
Special Listing Condition REO (Real Estate Owned)
Read Less Info
Want to know what your home might be worth? Contact us for a FREE valuation!

Our team is ready to help you sell your home for the highest possible price ASAP

Bought with Robert Ieradi • BHHS Fox & Roach-Mt Laurel

"My job is to find and attract mastery-based agents to the office, protect the culture, and make sure everyone is happy! "
GET MORE INFORMATION






