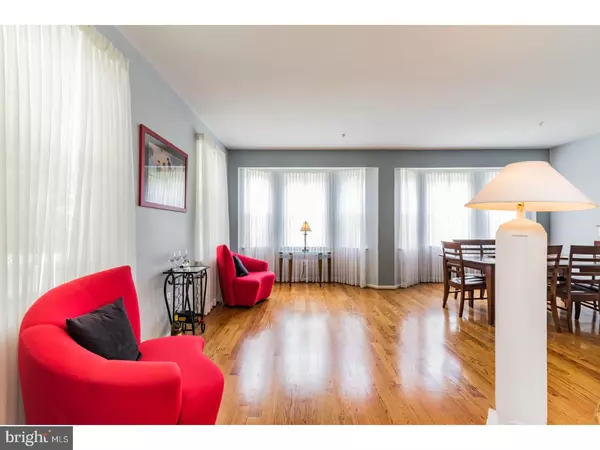$402,319
$425,000
5.3%For more information regarding the value of a property, please contact us for a free consultation.
4 Beds
3 Baths
2,500 SqFt
SOLD DATE : 10/02/2018
Key Details
Sold Price $402,319
Property Type Single Family Home
Sub Type Detached
Listing Status Sold
Purchase Type For Sale
Square Footage 2,500 sqft
Price per Sqft $160
Subdivision None Available
MLS Listing ID 1002088570
Sold Date 10/02/18
Style Colonial
Bedrooms 4
Full Baths 2
Half Baths 1
HOA Y/N N
Abv Grd Liv Area 2,500
Originating Board TREND
Year Built 1999
Annual Tax Amount $10,099
Tax Year 2018
Lot Size 0.261 Acres
Acres 0.26
Lot Dimensions 100X100 IRR
Property Description
Welcome to 365 Lauren Lane Swarthmore Post Office, Springfield Township. This home has been lovingly maintained by the original owners for 19 years. It is located on a quiet cul de sac street with only five other houses. The front yard is nicely landscaped with a free from stone wall with a pond and water fountain. The covered porch was recently added and leads to the access to the two story entrance hall. The living room and dining room are immediately to the left of the staircase. Walk straight through to the eat in kitchen with 42 inch cherry wood cabinets that are a golden honey color, new granite counter tops and tile back splash. The center island is on wheels and works for any entertaining needs. The family room is adjacent to the kitchen and has has a door to the back deck and patio. The laundry room and half bath are also located on the first floor. The entrance hall, living room, dining room and family room have all had hardwood floors installed. The second floor has a nice size master bedroom with hard wood floors, huge walk in closet and master bath with Jacuzzi tub and three additional good size bedrooms. The bathrooms on the second floor both have newer vanities, sinks, lighting fixtures and mirrors. The full basement has been freshly painted and allow for lots of storage. The private driveway leads to the two car attached garage which has a remote entry and a keyless entry.
Location
State PA
County Delaware
Area Springfield Twp (10442)
Zoning RES
Rooms
Other Rooms Living Room, Dining Room, Primary Bedroom, Bedroom 2, Bedroom 3, Kitchen, Family Room, Bedroom 1, Attic
Basement Full, Unfinished
Interior
Interior Features Primary Bath(s), Kitchen - Island, Butlers Pantry, Ceiling Fan(s), Sprinkler System, Kitchen - Eat-In
Hot Water Natural Gas
Heating Gas, Forced Air
Cooling Central A/C
Flooring Wood, Fully Carpeted, Tile/Brick
Fireplaces Number 1
Equipment Oven - Self Cleaning, Dishwasher, Disposal
Fireplace Y
Appliance Oven - Self Cleaning, Dishwasher, Disposal
Heat Source Natural Gas
Laundry Main Floor
Exterior
Exterior Feature Deck(s), Patio(s), Porch(es)
Garage Spaces 2.0
Utilities Available Cable TV
Waterfront N
Water Access N
Roof Type Shingle
Accessibility None
Porch Deck(s), Patio(s), Porch(es)
Parking Type On Street, Driveway, Attached Garage
Attached Garage 2
Total Parking Spaces 2
Garage Y
Building
Lot Description Cul-de-sac, Level, Front Yard, Rear Yard, SideYard(s)
Story 2
Foundation Brick/Mortar
Sewer Public Sewer
Water Public
Architectural Style Colonial
Level or Stories 2
Additional Building Above Grade
Structure Type Cathedral Ceilings,9'+ Ceilings
New Construction N
Schools
Elementary Schools Sabold
Middle Schools Richardson
High Schools Springfield
School District Springfield
Others
Senior Community No
Tax ID 42-00-03122-02
Ownership Fee Simple
Acceptable Financing Conventional, VA, FHA 203(b)
Listing Terms Conventional, VA, FHA 203(b)
Financing Conventional,VA,FHA 203(b)
Read Less Info
Want to know what your home might be worth? Contact us for a FREE valuation!

Our team is ready to help you sell your home for the highest possible price ASAP

Bought with David Rosenberg • BHHS Fox & Roach-Center City Walnut

"My job is to find and attract mastery-based agents to the office, protect the culture, and make sure everyone is happy! "
GET MORE INFORMATION






