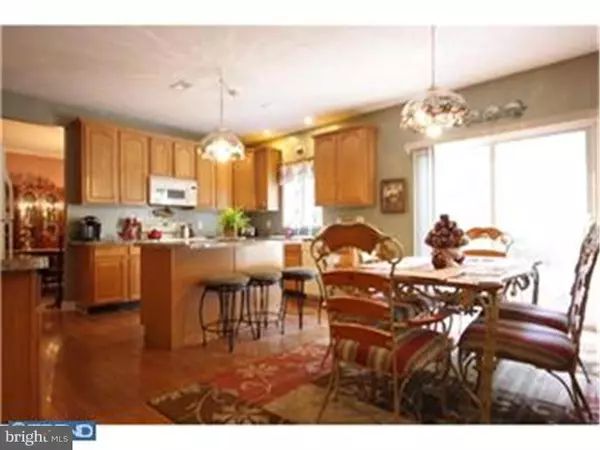$370,000
$380,000
2.6%For more information regarding the value of a property, please contact us for a free consultation.
4 Beds
4 Baths
2,967 SqFt
SOLD DATE : 10/30/2015
Key Details
Sold Price $370,000
Property Type Single Family Home
Sub Type Detached
Listing Status Sold
Purchase Type For Sale
Square Footage 2,967 sqft
Price per Sqft $124
Subdivision Medford Pines
MLS Listing ID 1003058758
Sold Date 10/30/15
Style Traditional
Bedrooms 4
Full Baths 3
Half Baths 1
HOA Y/N N
Abv Grd Liv Area 2,967
Originating Board TREND
Year Built 2001
Annual Tax Amount $14,475
Tax Year 2015
Lot Size 0.862 Acres
Acres 0.86
Lot Dimensions 0.86
Property Description
Beautiful newer home in awesome section of town! Large kitchen with tons of cabinets/counters and center island. kitchen opens to vaulted gas fp. sliders lead out into amazing backyard oasis featuring extensive EPHenry paver patio. It blends perfectly into the landscaping. Inside you will find a 2 story foyer, 1st fl office, large lr and dr. 4 large size bds. Master suite with walkins and large master bath. Oversized 2 car garage w/ openers. From your backyard splendor, you can walk right into the basement where you will find a 2nd kitchen, full bath and tons of room for entertaining. This home has it all! Sec sys, sprinklers, landscape lighting, specemin trees. gorgeous pavers. Come see it today!! You will be glad you did! Agent: really shows well!!
Location
State NJ
County Burlington
Area Medford Twp (20320)
Zoning RDG1
Rooms
Other Rooms Living Room, Dining Room, Primary Bedroom, Bedroom 2, Bedroom 3, Kitchen, Family Room, Bedroom 1, Other, Attic
Basement Full, Outside Entrance, Fully Finished
Interior
Interior Features Kitchen - Island, Ceiling Fan(s), Sprinkler System, 2nd Kitchen, Kitchen - Eat-In
Hot Water Natural Gas
Heating Gas, Forced Air
Cooling Central A/C
Flooring Wood, Fully Carpeted, Tile/Brick
Fireplaces Number 1
Fireplaces Type Gas/Propane
Equipment Cooktop, Oven - Double, Dishwasher, Disposal, Built-In Microwave
Fireplace Y
Appliance Cooktop, Oven - Double, Dishwasher, Disposal, Built-In Microwave
Heat Source Natural Gas
Laundry Main Floor
Exterior
Exterior Feature Patio(s)
Garage Inside Access, Garage Door Opener, Oversized
Garage Spaces 5.0
Pool Above Ground
Utilities Available Cable TV
Waterfront N
Water Access N
Roof Type Shingle
Accessibility None
Porch Patio(s)
Parking Type Other
Total Parking Spaces 5
Garage N
Building
Lot Description Corner, Level
Story 2
Foundation Concrete Perimeter
Sewer On Site Septic
Water Public
Architectural Style Traditional
Level or Stories 2
Additional Building Above Grade
Structure Type 9'+ Ceilings
New Construction N
Schools
Middle Schools Medford Township Memorial
School District Medford Township Public Schools
Others
Tax ID 20-05009-00012 01
Ownership Fee Simple
Security Features Security System
Acceptable Financing Conventional, VA, FHA 203(b)
Listing Terms Conventional, VA, FHA 203(b)
Financing Conventional,VA,FHA 203(b)
Read Less Info
Want to know what your home might be worth? Contact us for a FREE valuation!

Our team is ready to help you sell your home for the highest possible price ASAP

Bought with Lydia Sciacca • BHHS Fox & Roach-Medford

"My job is to find and attract mastery-based agents to the office, protect the culture, and make sure everyone is happy! "
GET MORE INFORMATION






