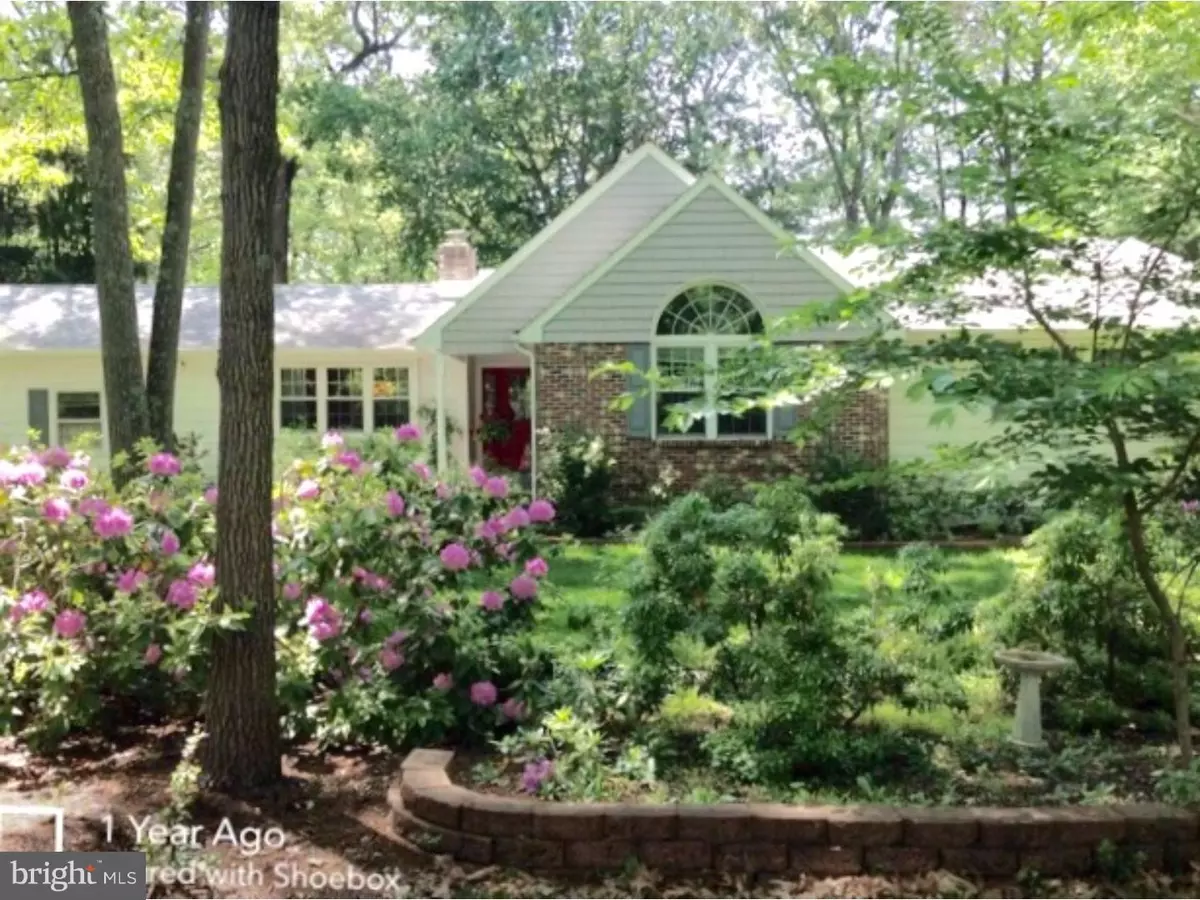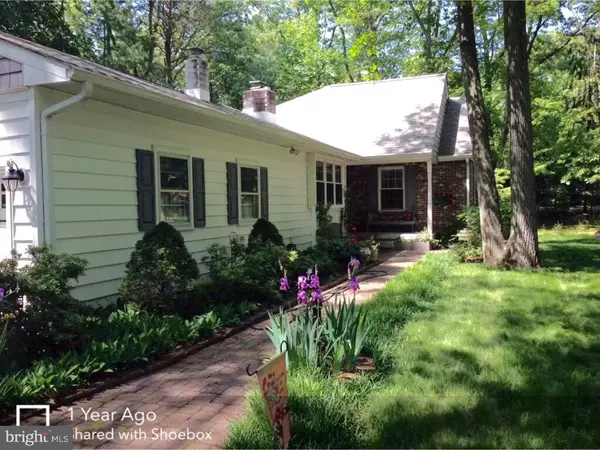$320,000
$329,000
2.7%For more information regarding the value of a property, please contact us for a free consultation.
3 Beds
2 Baths
2,038 SqFt
SOLD DATE : 05/06/2016
Key Details
Sold Price $320,000
Property Type Single Family Home
Sub Type Detached
Listing Status Sold
Purchase Type For Sale
Square Footage 2,038 sqft
Price per Sqft $157
Subdivision White Birch
MLS Listing ID 1002393992
Sold Date 05/06/16
Style Ranch/Rambler
Bedrooms 3
Full Baths 2
HOA Y/N N
Abv Grd Liv Area 2,038
Originating Board TREND
Year Built 1966
Annual Tax Amount $7,929
Tax Year 2015
Lot Size 0.560 Acres
Acres 0.56
Lot Dimensions 0X0
Property Description
Delightful upgraded ranch home in the heart of Medford! Cul de sac location, New siding and Roof added in 2009. This home has been updated during 2008 and 2009 and well cared for inside and out. The kitchen offers upgraded cabinets with designer touches, large stainless sink, lower level convection microwave, two drawer dishwasher, custom back splash, ceramic floors and French doors leading to the screened in porch to an E.P. Henry Patio. Full panel glass door leading to patio and Hot tub, and a 10 x 12 Shed. Hardwood floors in living room, family room and two bedrooms. In 2009, the master bedroom was turned into a luxury master bath which you will want to experience. with a gorgeous shower and multiple shower heads, double sink and beautiful ceramic. Walk in closet. A 16 x 16 Master Suite was an addition to this home. This open floor plan includes a Gas fireplace. Note: Dining Room and Family Room are a total combination of 14 x 22.
Location
State NJ
County Burlington
Area Medford Twp (20320)
Zoning GD
Rooms
Other Rooms Living Room, Dining Room, Primary Bedroom, Bedroom 2, Kitchen, Family Room, Bedroom 1, Laundry, Other
Interior
Interior Features Primary Bath(s), Ceiling Fan(s), Kitchen - Eat-In
Hot Water Natural Gas
Heating Gas, Hot Water
Cooling Central A/C
Flooring Wood, Fully Carpeted, Tile/Brick
Fireplaces Number 1
Fireplaces Type Gas/Propane
Equipment Dishwasher, Disposal
Fireplace Y
Appliance Dishwasher, Disposal
Heat Source Natural Gas
Laundry Main Floor
Exterior
Exterior Feature Patio(s), Porch(es)
Garage Spaces 4.0
Waterfront N
Water Access N
Roof Type Shingle
Accessibility None
Porch Patio(s), Porch(es)
Parking Type Attached Garage
Attached Garage 2
Total Parking Spaces 4
Garage Y
Building
Lot Description Open
Story 1
Sewer Public Sewer
Water Well
Architectural Style Ranch/Rambler
Level or Stories 1
Additional Building Above Grade
New Construction N
Schools
Middle Schools Medford Township Memorial
School District Medford Township Public Schools
Others
Pets Allowed Y
Senior Community No
Tax ID 20-02401-00008
Ownership Fee Simple
Acceptable Financing Conventional, VA, FHA 203(b)
Listing Terms Conventional, VA, FHA 203(b)
Financing Conventional,VA,FHA 203(b)
Pets Description Case by Case Basis
Read Less Info
Want to know what your home might be worth? Contact us for a FREE valuation!

Our team is ready to help you sell your home for the highest possible price ASAP

Bought with Joseph McColgan Sr. • RE/MAX ONE Realty-Moorestown

"My job is to find and attract mastery-based agents to the office, protect the culture, and make sure everyone is happy! "
GET MORE INFORMATION






