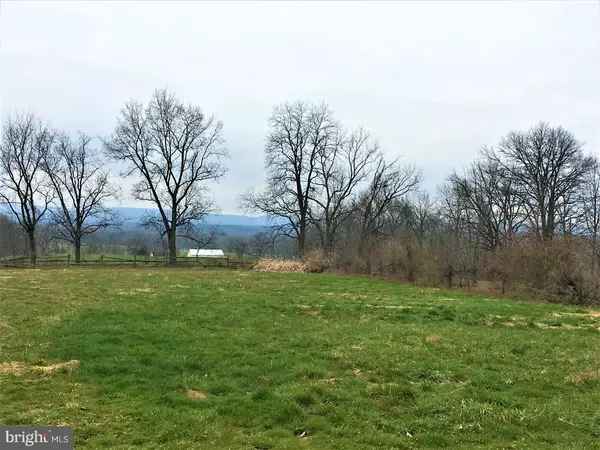$235,000
$249,900
6.0%For more information regarding the value of a property, please contact us for a free consultation.
2 Beds
2 Baths
1,296 SqFt
SOLD DATE : 08/17/2018
Key Details
Sold Price $235,000
Property Type Single Family Home
Sub Type Detached
Listing Status Sold
Purchase Type For Sale
Square Footage 1,296 sqft
Price per Sqft $181
Subdivision None Available
MLS Listing ID 1000273554
Sold Date 08/17/18
Style Ranch/Rambler
Bedrooms 2
Full Baths 1
Half Baths 1
HOA Y/N N
Abv Grd Liv Area 1,296
Originating Board TREND
Year Built 1969
Annual Tax Amount $5,494
Tax Year 2018
Lot Size 4.540 Acres
Acres 4.54
Lot Dimensions 0X0
Property Description
Who's got horses? 4.54 acres with 3 stall horse barn with fencing comes along with this 2 bedroom, 1.5 bath Rancher surrounded by beautiful landscaped country. Finished basement with bar completes this home with very minimal wasted space. Room in basement that could be finished off to be used as a bedroom/office area. 2 acres of the property has an electric wire system for dogs. Hardwood floors throughout, brick fireplace in the kitchen, walk up stairs to floored attic, 2 car attached garage plus an additional 1 car detached garage, horse barn, and 2 sheds. Please do not drive into driveway without a scheduled showing, owner has smaller pets that may run out in drive.
Location
State PA
County Berks
Area Amity Twp (10224)
Zoning SFR
Rooms
Other Rooms Living Room, Primary Bedroom, Bedroom 2, Kitchen, Family Room, Bedroom 1, Laundry, Attic
Basement Full, Fully Finished
Interior
Interior Features Kitchen - Eat-In
Hot Water Electric
Heating Electric, Baseboard
Cooling None
Flooring Wood, Vinyl
Fireplaces Number 1
Fireplaces Type Brick
Fireplace Y
Heat Source Electric
Laundry Main Floor
Exterior
Garage Spaces 3.0
Waterfront N
Water Access N
Roof Type Shingle
Accessibility None
Parking Type Driveway, Attached Garage, Detached Garage
Total Parking Spaces 3
Garage Y
Building
Lot Description Level
Story 1
Sewer On Site Septic
Water Well
Architectural Style Ranch/Rambler
Level or Stories 1
Additional Building Above Grade
New Construction N
Schools
High Schools Daniel Boone Area
School District Daniel Boone Area
Others
Senior Community No
Tax ID 24-5356-03-02-4251
Ownership Fee Simple
Read Less Info
Want to know what your home might be worth? Contact us for a FREE valuation!

Our team is ready to help you sell your home for the highest possible price ASAP

Bought with Jennifer L Powis • RE/MAX 440 - Pennsburg

"My job is to find and attract mastery-based agents to the office, protect the culture, and make sure everyone is happy! "
GET MORE INFORMATION






