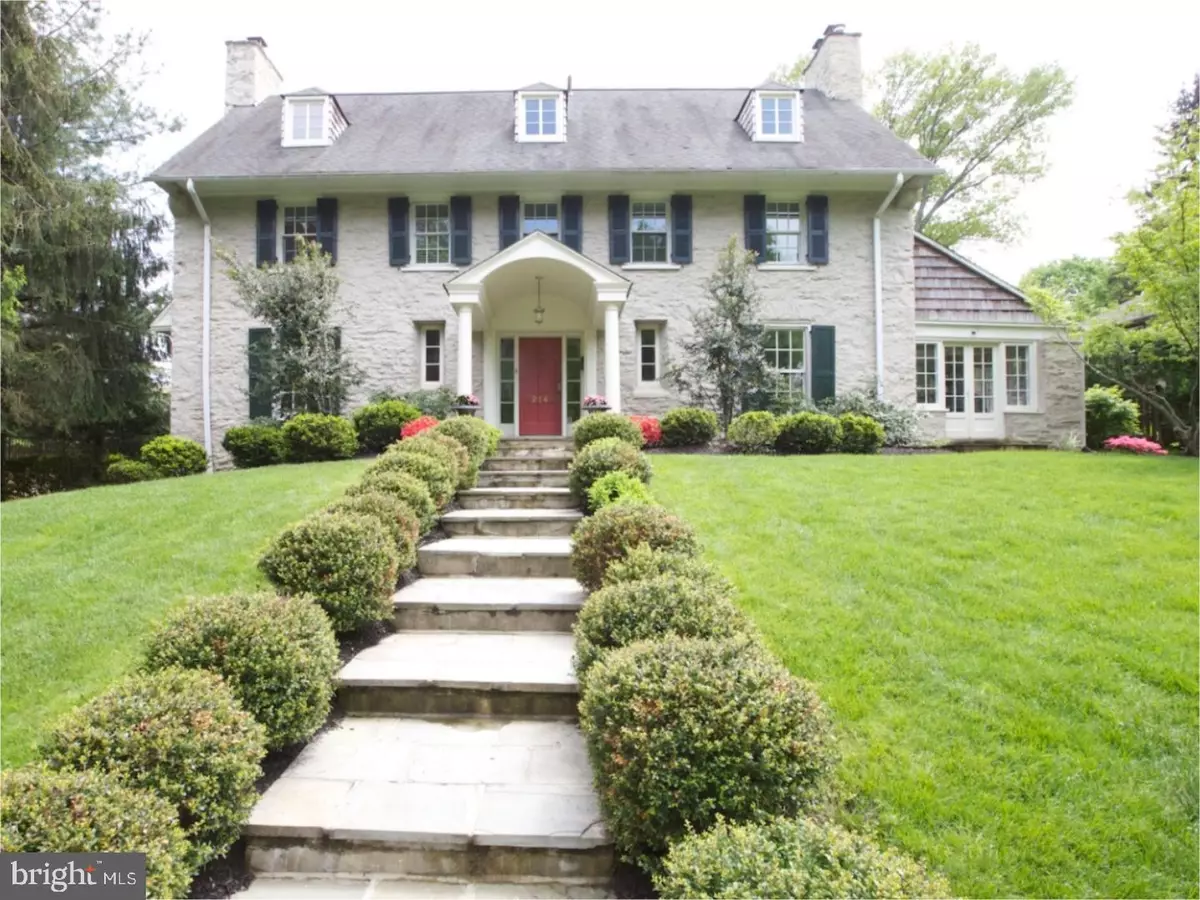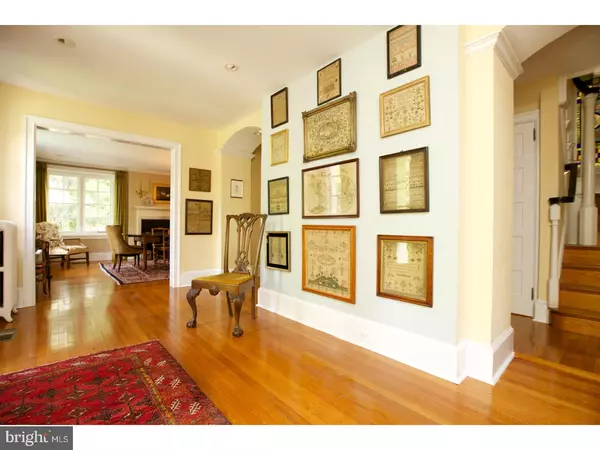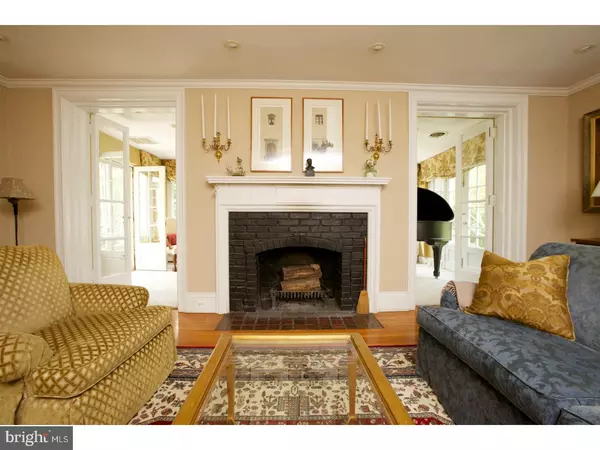$1,130,000
$1,195,000
5.4%For more information regarding the value of a property, please contact us for a free consultation.
5 Beds
4 Baths
3,699 SqFt
SOLD DATE : 08/15/2018
Key Details
Sold Price $1,130,000
Property Type Single Family Home
Sub Type Detached
Listing Status Sold
Purchase Type For Sale
Square Footage 3,699 sqft
Price per Sqft $305
Subdivision Ardmore
MLS Listing ID 1001490106
Sold Date 08/15/18
Style Colonial
Bedrooms 5
Full Baths 3
Half Baths 1
HOA Y/N N
Abv Grd Liv Area 3,699
Originating Board TREND
Year Built 1900
Annual Tax Amount $13,867
Tax Year 2018
Lot Size 0.328 Acres
Acres 0.33
Lot Dimensions 195
Property Description
Classic Stone Colonial in outstanding location - a model of livable grandeur! The desirable combination of historic character & detail marries effortlessly with the best of modern Main Line living. Sited on a wooded, low-traveled lane just off the main road, flagstone steps lead you to the columned portico entrance. A gracious foyer connects the formal front of the home and provides a showcase for artwork. In outstanding condition, this lovely home offers hardwood floors, crown moulding and original woodwork throughout unifying the space and highlighting the excellent circular flow of the main level- perfect for entertaining. The generous dining room comfortably accommodates 18 and the living room opens to a conservatory/sunroom; both offer the warmth of wood burning fireplaces. The kitchen and family room form the heart of the home, the ideal place for family and friends to gather and engage, enjoying the yards, the tranquil terrace, music in the sunroom, or time relaxing in any of the home's entertainment areas. The state of the art home cook's kitchen is complete with SubZero refrigeration, Thermador and Bosch appliances, ceiling height cabinetry and granite counters. Chat with the chef while enjoying a glass of wine seated at the huge central island. The family room, created in 2006, connects the kitchen to the formal spaces flooding the home with sunshine and green views. Architectural details include a coffered ceiling, built-ins, dimmable lighting, and French doors leading out to the flagstone terrace. A curved oak stair w/ stained glass detail leads to the second floor master bedroom with fireplace, walk-in closet and ensuite bath w/ beaded wainscot, vintage clawfoot tub and radiant floors. This level is completed by another large bedroom with great storage, a sunny home office or additional bedroom and a 3 piece hall bath. The top floor houses two more bedrooms w/ ultra charming dormer windows, skylight, another bath w/ stall shower and multiple storage & mechanical spaces. This traditional home has all the modern conveniences: second floor laundry station, multi-zoned high velocity central AC, radiant floors in all bathrooms, carpeted finished basement w/ separate exercise and entertainment areas, storage & the home's mechanical systems. A detached 2 car garage with vintage groom's quarters above completes the property. Within walking distance to Suburban Square, close to Wynnewood & Ardmore train station! Come see this lovely home today!
Location
State PA
County Montgomery
Area Lower Merion Twp (10640)
Zoning R3
Rooms
Other Rooms Living Room, Dining Room, Primary Bedroom, Bedroom 2, Bedroom 3, Kitchen, Family Room, Bedroom 1
Basement Full, Outside Entrance
Interior
Interior Features Kitchen - Island, Butlers Pantry, Skylight(s), Breakfast Area
Hot Water Natural Gas
Heating Gas, Forced Air, Radiator
Cooling Central A/C
Flooring Wood, Fully Carpeted
Fireplaces Type Brick
Equipment Dishwasher, Disposal
Fireplace N
Window Features Energy Efficient,Replacement
Appliance Dishwasher, Disposal
Heat Source Natural Gas
Laundry Upper Floor
Exterior
Exterior Feature Patio(s)
Garage Garage Door Opener
Garage Spaces 2.0
Utilities Available Cable TV
Waterfront N
Water Access N
Roof Type Shingle
Accessibility None
Porch Patio(s)
Parking Type On Street, Driveway, Detached Garage, Other
Total Parking Spaces 2
Garage Y
Building
Lot Description Corner, Sloping, Front Yard, Rear Yard, SideYard(s)
Story 3+
Foundation Stone, Concrete Perimeter
Sewer Public Sewer
Water Public
Architectural Style Colonial
Level or Stories 3+
Additional Building Above Grade
New Construction N
Schools
Elementary Schools Penn Valley
Middle Schools Welsh Valley
High Schools Lower Merion
School District Lower Merion
Others
Senior Community No
Tax ID 40-00-51000-008
Ownership Fee Simple
Security Features Security System
Read Less Info
Want to know what your home might be worth? Contact us for a FREE valuation!

Our team is ready to help you sell your home for the highest possible price ASAP

Bought with Sherrie B Burlingham • BHHS Fox & Roach-Rosemont

"My job is to find and attract mastery-based agents to the office, protect the culture, and make sure everyone is happy! "
GET MORE INFORMATION






