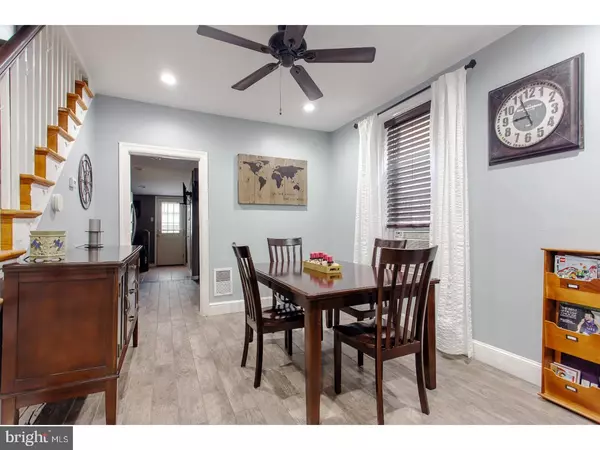$315,000
$314,900
For more information regarding the value of a property, please contact us for a free consultation.
3 Beds
2 Baths
1,500 SqFt
SOLD DATE : 08/13/2018
Key Details
Sold Price $315,000
Property Type Single Family Home
Sub Type Twin/Semi-Detached
Listing Status Sold
Purchase Type For Sale
Square Footage 1,500 sqft
Price per Sqft $210
Subdivision Ardmore
MLS Listing ID 1001922052
Sold Date 08/13/18
Style Colonial
Bedrooms 3
Full Baths 1
Half Baths 1
HOA Y/N N
Abv Grd Liv Area 1,500
Originating Board TREND
Year Built 1930
Annual Tax Amount $2,600
Tax Year 2018
Lot Size 2,200 Sqft
Acres 0.05
Lot Dimensions 20
Property Description
If you are looking for a turn key home in Ardmore- Lower Merion with an amazing walk-to location, beautiful and functional updates throughout, look no further! This 3+ bedroom 1.5 bath home offers awesome living space and a lot of extras. Enter the home in the front mudroom equipped with an awesome built-in for storage!! The living room and dining room are completely open to one another offering the open floor plan everyone wants. The eat- in kitchen has been updated with plenty of cabinets, granite countertops, stainless appliances, tiled backsplash and flooring, offering access to the super private and fenced backyard with patio. The first floor laundry room and powder room is perfectly positioned off the kitchen. The 2nd floor offers a gorgeous and modern hall bath with double vanity, glass surround shower and beautiful tilework. The master bedroom offers a double closet which is rare! There is another perfectly sized bedroom on the 2nd floor as well as a large walk in hallway closet! The 3rd floor is walk up with a newly finished bedroom as well as a loft area that can be used as an office space, playspace, you name it! The basement of the home was just professionally waterproofed and the perfect spot for storage, workshop, added playspace, etc- clean, dry and functional. This home offers so many updates throughout. The current owners have spared no expense at making this home functional for today's lifestyle. Gas heat, vinyl replacement windows, beautiful fixtures and tile work and amazing outdoor space. Located in the heart of Ardmore and award winning Lower Merion School district! Walk to parks, schools, public transit, dining and shopping.
Location
State PA
County Montgomery
Area Lower Merion Twp (10640)
Zoning R6A
Rooms
Other Rooms Living Room, Dining Room, Primary Bedroom, Bedroom 2, Kitchen, Bedroom 1, Laundry, Attic
Basement Full, Unfinished
Interior
Interior Features Kitchen - Eat-In
Hot Water Natural Gas
Heating Gas
Cooling Wall Unit
Fireplace N
Heat Source Natural Gas
Laundry Main Floor
Exterior
Waterfront N
Water Access N
Accessibility None
Parking Type On Street
Garage N
Building
Story 3+
Sewer Public Sewer
Water Public
Architectural Style Colonial
Level or Stories 3+
Additional Building Above Grade
New Construction N
Schools
High Schools Lower Merion
School District Lower Merion
Others
Senior Community No
Tax ID 40-00-54828-005
Ownership Fee Simple
Read Less Info
Want to know what your home might be worth? Contact us for a FREE valuation!

Our team is ready to help you sell your home for the highest possible price ASAP

Bought with Brooke L Willmes • Space & Company

"My job is to find and attract mastery-based agents to the office, protect the culture, and make sure everyone is happy! "
GET MORE INFORMATION






