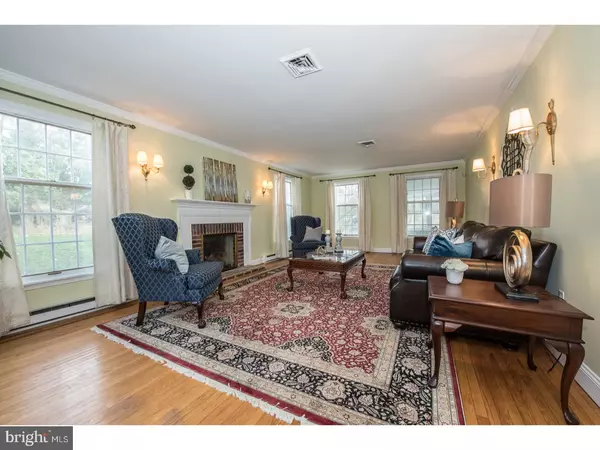$545,000
$549,900
0.9%For more information regarding the value of a property, please contact us for a free consultation.
4 Beds
4 Baths
2,674 SqFt
SOLD DATE : 08/08/2018
Key Details
Sold Price $545,000
Property Type Single Family Home
Sub Type Detached
Listing Status Sold
Purchase Type For Sale
Square Footage 2,674 sqft
Price per Sqft $203
Subdivision None Available
MLS Listing ID 1000346828
Sold Date 08/08/18
Style Colonial
Bedrooms 4
Full Baths 2
Half Baths 2
HOA Y/N N
Abv Grd Liv Area 2,674
Originating Board TREND
Year Built 1975
Annual Tax Amount $14,326
Tax Year 2018
Lot Dimensions 40 X 404
Property Description
Updated, beautiful Colonial home on a secluded wooded lot just a short distance to the Strathhaven Middle and High School. Scenic, sunny views from every window give a sense of just how private this lot truly is. Entering this Center Hall Colonial you will find the beautiful, large Living Room filled with great natural light that is complemented by soft colors and a formal fireplace. On the opposite side of the Foyer is the formal Dining Room with paneled glass doors and a Dining Area that is large enough to host quite a memorable gathering. Through the Dining Room or the Hall from the Foyer, you enter the Gourmet Eat-in Kitchen that boasts of granite & butcher block counters, double oven, 2 sinks, a wine rack and abundant storage. Just beyond the Kitchen is the Family Room with built-ins, a brick hearth and the entrance to the Deck and Patio. Additionally, the first floor has lots of closet space, a half Bath and the entrance to the Three Season Room with blue-stone flooring and lots for windows for adding sunshine to your day. Walking up the stairs you will find a large Master Bedroom that features built-ins including a full closet, large armoire and vanity and a Master Bath that includes granite vanity double sinks, ceramic floors and double shower. There are three additional large Bedrooms on the second floor that share an updated Hall Bath. And a BONUS ? the Laundry Room is conveniently on the second floor so there are better things in store for the Basement! Finished in 2010, the Basement has a half Bath and is large, brightly lit and carpeted. And just inside the unfinished Workroom is a cedar closet able to hold your seasonal clothes and more! The home also has an oversized 2 car Garage and large front lawn. Located within the Wallingford Elementary boundaries, this home is also within walking distance of Strath Haven Middle and High Schools, Springhaven Country Club, Wallingford Racket and Swim, and recreation. Minutes from Wallingford SEPTA station where the Regional Rail line (R3) will take you through Swarthmore and other Delaware County stops and into the Heart of Philadelphia as well as minutes to I-95 and North to Philadelphia or South to Wilmington. Make your appointment to see this home today!
Location
State PA
County Delaware
Area Nether Providence Twp (10434)
Zoning RESID
Rooms
Other Rooms Living Room, Dining Room, Primary Bedroom, Bedroom 2, Bedroom 3, Kitchen, Family Room, Bedroom 1, Laundry, Other, Attic
Basement Full
Interior
Interior Features Primary Bath(s), Kitchen - Island, Butlers Pantry, Ceiling Fan(s), Attic/House Fan, Kitchen - Eat-In
Hot Water Electric
Heating Heat Pump - Electric BackUp, Baseboard
Cooling Central A/C
Flooring Wood, Fully Carpeted, Tile/Brick
Fireplaces Number 2
Fireplaces Type Brick, Gas/Propane
Equipment Oven - Self Cleaning, Dishwasher, Energy Efficient Appliances, Built-In Microwave
Fireplace Y
Window Features Energy Efficient
Appliance Oven - Self Cleaning, Dishwasher, Energy Efficient Appliances, Built-In Microwave
Laundry Upper Floor
Exterior
Exterior Feature Deck(s)
Garage Inside Access, Garage Door Opener, Oversized
Garage Spaces 5.0
Utilities Available Cable TV
Waterfront N
Water Access N
Roof Type Pitched,Shingle
Accessibility None
Porch Deck(s)
Parking Type Attached Garage, Other
Attached Garage 2
Total Parking Spaces 5
Garage Y
Building
Lot Description Front Yard, Rear Yard, SideYard(s)
Story 2
Foundation Concrete Perimeter
Sewer Public Sewer
Water Public
Architectural Style Colonial
Level or Stories 2
Additional Building Above Grade
New Construction N
Schools
Elementary Schools Wallingford
Middle Schools Strath Haven
High Schools Strath Haven
School District Wallingford-Swarthmore
Others
Senior Community No
Tax ID 34-00-00717-00
Ownership Fee Simple
Acceptable Financing Conventional, FHA 203(b)
Listing Terms Conventional, FHA 203(b)
Financing Conventional,FHA 203(b)
Read Less Info
Want to know what your home might be worth? Contact us for a FREE valuation!

Our team is ready to help you sell your home for the highest possible price ASAP

Bought with Andrew T Pidgeon • Long & Foster-Folsom

"My job is to find and attract mastery-based agents to the office, protect the culture, and make sure everyone is happy! "
GET MORE INFORMATION






