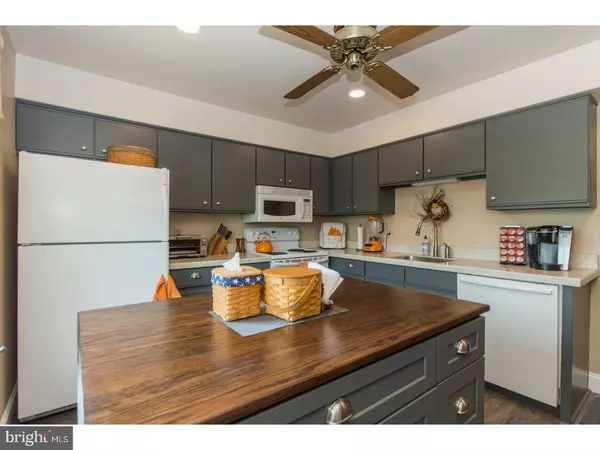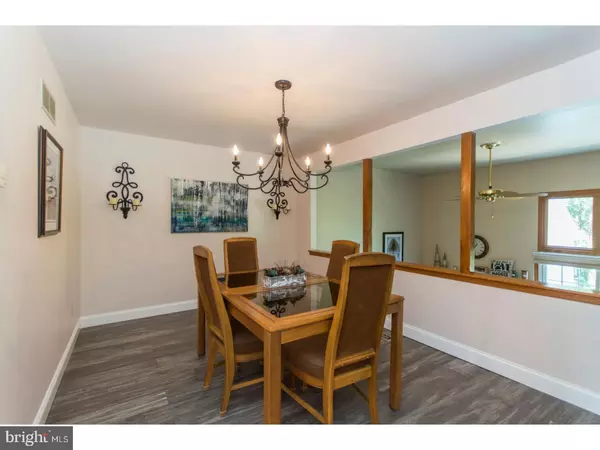$260,000
$260,000
For more information regarding the value of a property, please contact us for a free consultation.
3 Beds
2 Baths
1,610 SqFt
SOLD DATE : 07/31/2018
Key Details
Sold Price $260,000
Property Type Townhouse
Sub Type End of Row/Townhouse
Listing Status Sold
Purchase Type For Sale
Square Footage 1,610 sqft
Price per Sqft $161
Subdivision The Highlands
MLS Listing ID 1001487954
Sold Date 07/31/18
Style Colonial
Bedrooms 3
Full Baths 1
Half Baths 1
HOA Fees $165/mo
HOA Y/N Y
Abv Grd Liv Area 1,610
Originating Board TREND
Year Built 1985
Annual Tax Amount $3,611
Tax Year 2018
Lot Size 3,780 Sqft
Acres 0.09
Lot Dimensions 36X105
Property Description
A Real Charm!!...Three bedroom Town Home in award winning Central Bucks School District. Can't make it any easier for your home selection. This Lovely home with an open and bright floor plan has many updates to appreciate throughout. Beautiful Kitchen with improved wood cabinetry, solid surface countertops,and new center island. Formal Dining Room that opens to the lower level. Freshly painted, New engineered wood flooring and new carpeting t/o. Large Living/Great Room with two story ceiling and refreshed wood burning fireplace with wood mantel and newer slider to rear composite deck that offers total privacy for your outdoor enjoyment. Second floor offers three generous sized bedrooms with new interior doors with hardware, lighting. Updated Full Bathroom with dual sinks and shower/tub. Basement with loads of storage and laundry area, Newer HVAC 2016, Hot Water Heater 2017, newer roof and windows replaced. Low association Fees. Convenient for shopping and schools.
Location
State PA
County Bucks
Area New Britain Twp (10126)
Zoning PRD
Rooms
Other Rooms Living Room, Dining Room, Primary Bedroom, Bedroom 2, Kitchen, Bedroom 1, Attic
Basement Partial, Unfinished
Interior
Interior Features Kitchen - Island, Butlers Pantry, Ceiling Fan(s), Kitchen - Eat-In
Hot Water Natural Gas
Heating Heat Pump - Electric BackUp, Forced Air
Cooling Central A/C
Flooring Wood, Fully Carpeted
Fireplaces Number 1
Equipment Dishwasher, Refrigerator, Disposal, Built-In Microwave
Fireplace Y
Appliance Dishwasher, Refrigerator, Disposal, Built-In Microwave
Laundry Basement
Exterior
Exterior Feature Deck(s)
Waterfront N
Water Access N
Roof Type Shingle
Accessibility None
Porch Deck(s)
Parking Type None
Garage N
Building
Story 2
Foundation Brick/Mortar
Sewer Public Sewer
Water Public
Architectural Style Colonial
Level or Stories 2
Additional Building Above Grade
New Construction N
Schools
Middle Schools Unami
High Schools Central Bucks High School South
School District Central Bucks
Others
Pets Allowed Y
HOA Fee Include Common Area Maintenance,Lawn Maintenance,Snow Removal,Trash
Senior Community No
Tax ID 26-007-359
Ownership Fee Simple
Security Features Security System
Acceptable Financing Conventional, VA, FHA 203(b)
Listing Terms Conventional, VA, FHA 203(b)
Financing Conventional,VA,FHA 203(b)
Pets Description Case by Case Basis
Read Less Info
Want to know what your home might be worth? Contact us for a FREE valuation!

Our team is ready to help you sell your home for the highest possible price ASAP

Bought with Timothy S Smith • Homestarr Realty

"My job is to find and attract mastery-based agents to the office, protect the culture, and make sure everyone is happy! "
GET MORE INFORMATION






