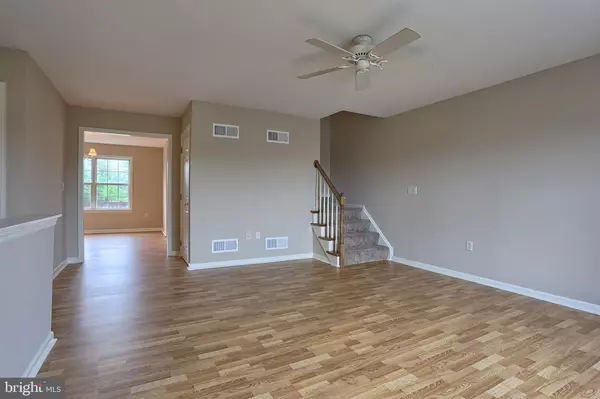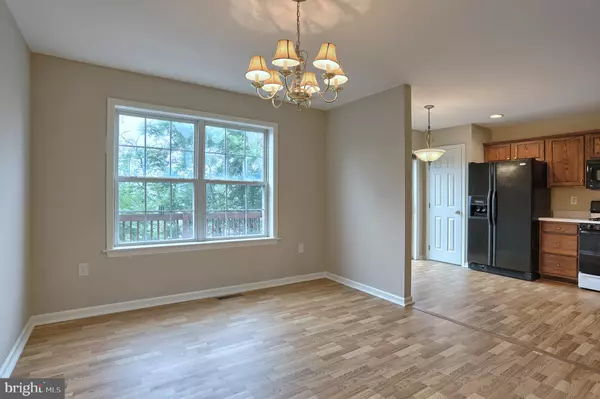$155,000
$162,900
4.8%For more information regarding the value of a property, please contact us for a free consultation.
3 Beds
3 Baths
2,118 SqFt
SOLD DATE : 07/20/2018
Key Details
Sold Price $155,000
Property Type Condo
Sub Type Condo/Co-op
Listing Status Sold
Purchase Type For Sale
Square Footage 2,118 sqft
Price per Sqft $73
Subdivision Hilltop
MLS Listing ID 1001769318
Sold Date 07/20/18
Style Contemporary
Bedrooms 3
Full Baths 2
Half Baths 1
Condo Fees $165/mo
HOA Y/N N
Abv Grd Liv Area 1,794
Originating Board BRIGHT
Year Built 1999
Annual Tax Amount $3,641
Tax Year 2018
Property Description
Affordable townhome offers low association fees & economical Natural Gas heat. The small enclave of Hilltop is nicely located just minutes from downtown Harrisburg with easy access to Rts 81 & 39. Close to shopping. New carpet throughout. Nice laminate flooring over all of main level. Sunny kitchen & dining room with access to a large raised deck overlooking rear property. A screen of large trees across the rear of the property affords privacy as does a 6' tall rear privacy fence. Upstairs is a large master bedroom with walk-in closet and a full ensuite bath with new flooring. In the upper level hallway is a laundry closet with a washer & dryer that will convey. The ground level houses the one car garage as well as a finished recreation room with easy care tile flooring and lots of storage. Exit onto the covered patio to access the private rear yard. This is a nice unit with fresh paint, new carpet throughout, new flooring in master bath, new thermostat & can offer quick possession.
Location
State PA
County Dauphin
Area Susquehanna Twp (14062)
Zoning RESIDIENTIAL
Rooms
Other Rooms Living Room, Dining Room, Primary Bedroom, Bedroom 2, Bedroom 3, Kitchen, Family Room, Primary Bathroom
Basement Full
Interior
Interior Features Breakfast Area, Carpet, Ceiling Fan(s), Floor Plan - Traditional, Kitchen - Eat-In, Primary Bath(s), Walk-in Closet(s), Window Treatments
Heating Forced Air
Cooling Central A/C
Flooring Carpet, Laminated, Tile/Brick, Vinyl
Equipment Dishwasher, Disposal, Dryer - Electric, Microwave, Refrigerator, Water Heater, Oven/Range - Gas, Washer
Fireplace N
Window Features Double Pane
Appliance Dishwasher, Disposal, Dryer - Electric, Microwave, Refrigerator, Water Heater, Oven/Range - Gas, Washer
Heat Source Natural Gas
Laundry Upper Floor
Exterior
Exterior Feature Deck(s), Patio(s)
Garage Garage - Front Entry, Garage Door Opener, Inside Access
Garage Spaces 1.0
Utilities Available Cable TV Available, Sewer Available, Natural Gas Available, Phone Available, Water Available
Amenities Available Common Grounds
Waterfront N
Water Access N
Roof Type Shingle
Accessibility None
Porch Deck(s), Patio(s)
Parking Type Attached Garage
Attached Garage 1
Total Parking Spaces 1
Garage Y
Building
Story 3+
Sewer Other
Water Public
Architectural Style Contemporary
Level or Stories 3+
Additional Building Above Grade, Below Grade
Structure Type Dry Wall
New Construction N
Schools
School District Susquehanna Township
Others
HOA Fee Include Common Area Maintenance,Ext Bldg Maint,Lawn Maintenance,Snow Removal
Senior Community No
Tax ID 62-076-051-000-0000
Ownership Condominium
Acceptable Financing Cash, Conventional
Horse Property N
Listing Terms Cash, Conventional
Financing Cash,Conventional
Special Listing Condition Standard
Read Less Info
Want to know what your home might be worth? Contact us for a FREE valuation!

Our team is ready to help you sell your home for the highest possible price ASAP

Bought with JOHN C. LEIDY • RE/MAX 1st Advantage

"My job is to find and attract mastery-based agents to the office, protect the culture, and make sure everyone is happy! "
GET MORE INFORMATION






