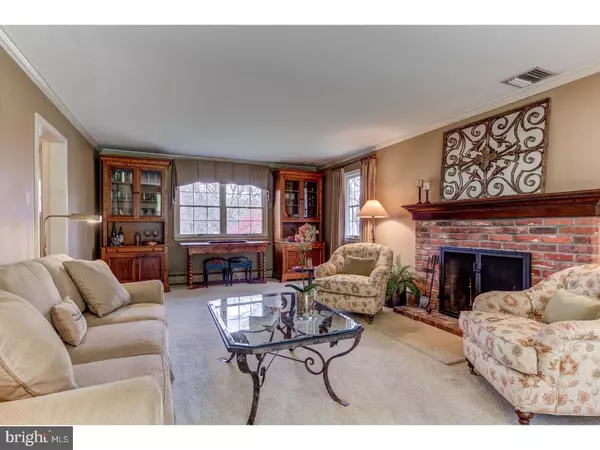$496,000
$495,500
0.1%For more information regarding the value of a property, please contact us for a free consultation.
4 Beds
3 Baths
2,118 SqFt
SOLD DATE : 07/18/2018
Key Details
Sold Price $496,000
Property Type Single Family Home
Sub Type Detached
Listing Status Sold
Purchase Type For Sale
Square Footage 2,118 sqft
Price per Sqft $234
Subdivision None Available
MLS Listing ID 1000466720
Sold Date 07/18/18
Style Colonial
Bedrooms 4
Full Baths 2
Half Baths 1
HOA Y/N N
Abv Grd Liv Area 2,118
Originating Board TREND
Year Built 1965
Annual Tax Amount $5,846
Tax Year 2018
Lot Size 0.436 Acres
Acres 0.44
Lot Dimensions 90
Property Description
Enjoy a quiet, beautifully landscaped sanctuary nestled in the valley of Gulph Mills with lovely views from every window. The gently sloped backyard extends onto the Executive Estates Park with a playground, picnic tables, tennis and basketball courts. This charming turn-key center hall Colonial offers multiple outdoor living spaces - a cozy front porch, maintenance-free deck with pillar lighting and stairs, flagstone steps and walks, and a covered patio. The inside is nicely updated and beautifully maintained with hardwood floors, Anderson windows, Pella sliders, fireside family and living rooms complete with thoughtful accents. Light Cherry cabinetry in the kitchen is offset by neutral hand-cut tiles with stamped accents and stainless steel Bosch convection oven, microwave and dishwasher, and a Sub-Zero refrigerator with cherry panels. Loads of storage: built-in cabinets in the first floor office/den, family room and lower level. Plus pull-down storage on two levels. Upstairs you'll find three considerable bedrooms including a master suite with full updated, neutral ceramic tile bath with large shower and frameless doors. Another nice neutral bathroom with tub/shower in the hall as well storage closet complete the second floor. Speakers are in the living, dining and family rooms plus the master bedroom. The finished sunny lower level has large windows and walk-out access to covered patio - an incredible natural backdrop full of mature trees and immaculate landscaping. In a winning location, this property is close to Main Line restaurants and shopping as well as the King of Prussia mall - the best of both worlds.
Location
State PA
County Montgomery
Area Upper Merion Twp (10658)
Zoning R1
Rooms
Other Rooms Living Room, Dining Room, Primary Bedroom, Bedroom 2, Bedroom 3, Kitchen, Family Room, Bedroom 1, Laundry, Other, Attic
Basement Full, Outside Entrance
Interior
Interior Features Primary Bath(s), Ceiling Fan(s), Stall Shower, Kitchen - Eat-In
Hot Water Oil
Heating Oil
Cooling Central A/C
Flooring Wood, Fully Carpeted, Tile/Brick
Fireplaces Number 2
Equipment Cooktop, Oven - Wall, Oven - Self Cleaning, Dishwasher, Refrigerator, Disposal, Energy Efficient Appliances, Built-In Microwave
Fireplace Y
Window Features Bay/Bow,Energy Efficient
Appliance Cooktop, Oven - Wall, Oven - Self Cleaning, Dishwasher, Refrigerator, Disposal, Energy Efficient Appliances, Built-In Microwave
Heat Source Oil
Laundry Basement
Exterior
Exterior Feature Deck(s), Patio(s), Porch(es)
Garage Spaces 3.0
Utilities Available Cable TV
Waterfront N
Water Access N
Accessibility None
Porch Deck(s), Patio(s), Porch(es)
Parking Type Driveway
Total Parking Spaces 3
Garage N
Building
Lot Description Sloping
Story 2
Sewer Public Sewer
Water Public
Architectural Style Colonial
Level or Stories 2
Additional Building Above Grade
New Construction N
Schools
Middle Schools Upper Merion
High Schools Upper Merion
School District Upper Merion Area
Others
Senior Community No
Tax ID 58-00-00649-004
Ownership Fee Simple
Acceptable Financing Conventional
Listing Terms Conventional
Financing Conventional
Read Less Info
Want to know what your home might be worth? Contact us for a FREE valuation!

Our team is ready to help you sell your home for the highest possible price ASAP

Bought with Ursula L Rouse • Duffy Real Estate-Narberth

"My job is to find and attract mastery-based agents to the office, protect the culture, and make sure everyone is happy! "
GET MORE INFORMATION






