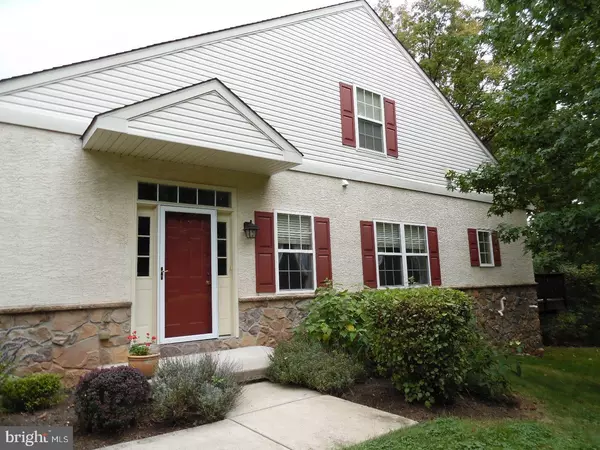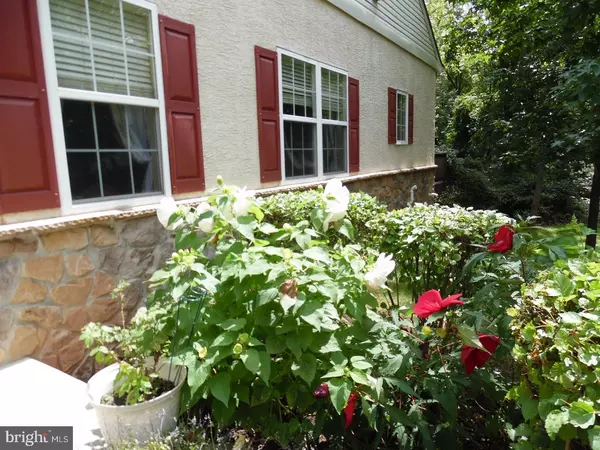$319,900
$319,900
For more information regarding the value of a property, please contact us for a free consultation.
3 Beds
3 Baths
1,842 SqFt
SOLD DATE : 07/17/2018
Key Details
Sold Price $319,900
Property Type Single Family Home
Sub Type Twin/Semi-Detached
Listing Status Sold
Purchase Type For Sale
Square Footage 1,842 sqft
Price per Sqft $173
Subdivision Hidden Meadow
MLS Listing ID 1000489284
Sold Date 07/17/18
Style Traditional
Bedrooms 3
Full Baths 3
HOA Fees $152/mo
HOA Y/N Y
Abv Grd Liv Area 1,842
Originating Board TREND
Year Built 2005
Annual Tax Amount $5,821
Tax Year 2018
Lot Size 1,535 Sqft
Acres 0.04
Lot Dimensions UNKNOWN
Property Description
Twin home in Hidden Meadows 3 in development; Lovely sunny setting in the "Meadow" backing protected wooded area: Property sits back from street apart from other buildings featuring a very large driveway accommodating 4 cars: 5000k lot premium provides ground level egress window in basement which can be finished with proper permits: Features: Deck stained in 2017, New shower door in MBR bath, landscaping under deck; freshly painted MBR Bath, upstairs bath, 2nd bedroom; New storm door; Numerous upgrades hardwood flooring, gas fireplace, Guest suite on second floor, open hardwood staircase,cabinets T/O, Kohler kitchen sink, Security System: Driveway to be sealed in coming week: This is a 50+ community; This development is a wonderful location close to trains, hospital, main arteries and shopping. Quick settlement is possible. Thanking you in advance for your consideration. Chandeliere in foyer excluded.
Location
State PA
County Montgomery
Area Hatfield Twp (10635)
Zoning RA1
Rooms
Other Rooms Living Room, Dining Room, Primary Bedroom, Bedroom 2, Kitchen, Family Room, Bedroom 1, Laundry
Basement Full, Unfinished
Interior
Interior Features Primary Bath(s), Kitchen - Eat-In
Hot Water Natural Gas
Heating Gas, Forced Air
Cooling Central A/C
Flooring Wood, Fully Carpeted, Vinyl
Fireplaces Number 1
Fireplaces Type Gas/Propane
Equipment Oven - Self Cleaning, Dishwasher, Disposal, Built-In Microwave
Fireplace Y
Appliance Oven - Self Cleaning, Dishwasher, Disposal, Built-In Microwave
Heat Source Natural Gas
Laundry Main Floor
Exterior
Exterior Feature Deck(s)
Garage Garage Door Opener
Garage Spaces 4.0
Waterfront N
Water Access N
Roof Type Pitched,Shingle
Accessibility None
Porch Deck(s)
Parking Type On Street, Driveway, Other
Total Parking Spaces 4
Garage N
Building
Lot Description Cul-de-sac, Sloping, Front Yard, Rear Yard, SideYard(s)
Story 2
Sewer Public Sewer
Water Public
Architectural Style Traditional
Level or Stories 2
Additional Building Above Grade
Structure Type Cathedral Ceilings
New Construction N
Schools
High Schools North Penn Senior
School District North Penn
Others
HOA Fee Include Common Area Maintenance,Lawn Maintenance,Snow Removal,Trash
Senior Community Yes
Tax ID 35-00-22011-094
Ownership Fee Simple
Security Features Security System
Acceptable Financing Conventional
Listing Terms Conventional
Financing Conventional
Read Less Info
Want to know what your home might be worth? Contact us for a FREE valuation!

Our team is ready to help you sell your home for the highest possible price ASAP

Bought with Katrina Goodman • Keller Williams Real Estate-Montgomeryville

"My job is to find and attract mastery-based agents to the office, protect the culture, and make sure everyone is happy! "
GET MORE INFORMATION






