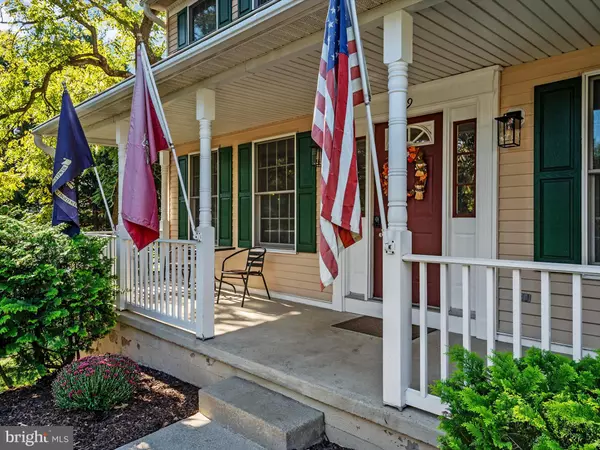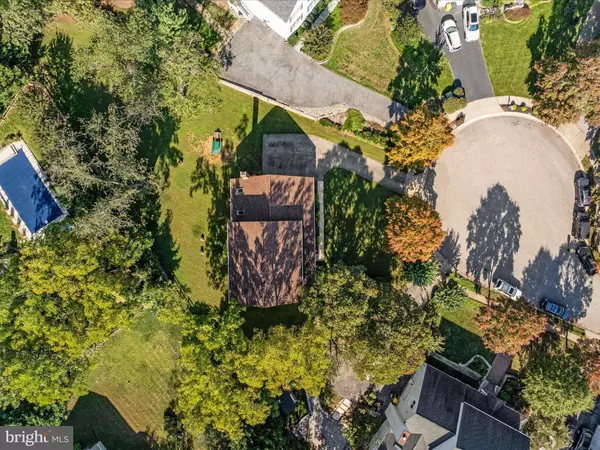$750,000
$750,000
For more information regarding the value of a property, please contact us for a free consultation.
4 Beds
3 Baths
2,692 SqFt
SOLD DATE : 12/02/2024
Key Details
Sold Price $750,000
Property Type Single Family Home
Sub Type Detached
Listing Status Sold
Purchase Type For Sale
Square Footage 2,692 sqft
Price per Sqft $278
Subdivision Jamestown On The Magothy
MLS Listing ID MDAA2096188
Sold Date 12/02/24
Style Colonial
Bedrooms 4
Full Baths 2
Half Baths 1
HOA Fees $25/ann
HOA Y/N Y
Abv Grd Liv Area 2,692
Originating Board BRIGHT
Year Built 1994
Annual Tax Amount $6,412
Tax Year 2024
Lot Size 0.363 Acres
Acres 0.36
Property Description
BACK ON THE MARKET due to no fault of the seller. You're going to want to update the kitchen, replace the floors and replace garage doors that's why this home is PRICED TO SELL 74K ($74,000) under the best comparable that sold for 824k ($824,000) this year (307 Morning Dove Way at the bottom of the street). So if you're afraid of updating the home to your liking with free equity, this isn't the home for you. It's in liveable condition, you don't need to renovate it, but the equity is there for you to renovate it. The roof was replaced in 2022. The homeowners made multiple improvements to the home in 2023, including but not limited to painting the entirety of the interior, all new updated light fixtures, all new door handles and hinges, a brand new french door SS LG refrigerator with in-the-door ice and water, and brand new SS LG Dishwasher. The homeowners had extra block installed in the basement to create taller ceilings in the basement, which will be great if you decide to finish it. Here's your chance to become the proud homeowner of this beautiful CUL-DE-SAC home in the exclusive community of Jamestown on the Magothy. This family home has been loved and cared for by the same owners since it was built. Beaming with potential and opportunities you'll find an unfinished full basement with full bath rough-in ready for completion. Your low-cost HOA includes access to the COMMUNITY PIER! Enter the home's two-story ceiling height entry, where you'll see a formal living room and dining room to the left and an office to the right. The office could easily be turned into a first floor bedroom if desired. Keep your vehicles and toys in the 2-car side-entry garage. Enjoy time in the family room during winter and fall with the warmth of your full brick wood-burning fireplace. This beautiful home is a steal at this price, with multiple upgrades and room to make it your own and increase finished living space. Schedule your showing today!
Location
State MD
County Anne Arundel
Zoning RESIDENTIAL
Rooms
Other Rooms Basement
Basement Unfinished
Interior
Interior Features Bathroom - Soaking Tub, Bathroom - Tub Shower, Breakfast Area, Carpet, Ceiling Fan(s), Dining Area, Family Room Off Kitchen, Formal/Separate Dining Room, Pantry, Skylight(s), Store/Office, Wood Floors, Window Treatments
Hot Water Natural Gas
Heating Central
Cooling Central A/C
Flooring Solid Hardwood, Partially Carpeted, Ceramic Tile
Fireplaces Number 1
Fireplaces Type Brick, Wood
Equipment ENERGY STAR Refrigerator, Oven - Wall, Cooktop, Built-In Microwave, ENERGY STAR Dishwasher, Oven/Range - Gas
Furnishings No
Fireplace Y
Appliance ENERGY STAR Refrigerator, Oven - Wall, Cooktop, Built-In Microwave, ENERGY STAR Dishwasher, Oven/Range - Gas
Heat Source Natural Gas
Laundry Main Floor
Exterior
Parking Features Garage - Side Entry
Garage Spaces 9.0
Utilities Available Under Ground
Amenities Available Pier/Dock
Water Access N
Roof Type Architectural Shingle
Accessibility None
Attached Garage 2
Total Parking Spaces 9
Garage Y
Building
Story 2
Foundation Block
Sewer Public Sewer
Water Public
Architectural Style Colonial
Level or Stories 2
Additional Building Above Grade, Below Grade
Structure Type Vaulted Ceilings
New Construction N
Schools
School District Anne Arundel County Public Schools
Others
Senior Community No
Tax ID 020342490073423
Ownership Fee Simple
SqFt Source Assessor
Special Listing Condition Standard
Read Less Info
Want to know what your home might be worth? Contact us for a FREE valuation!

Our team is ready to help you sell your home for the highest possible price ASAP

Bought with Jason P Donovan • RE/MAX Leading Edge

"My job is to find and attract mastery-based agents to the office, protect the culture, and make sure everyone is happy! "
GET MORE INFORMATION






