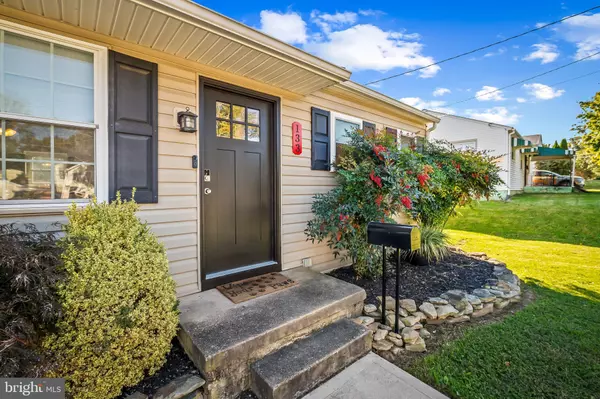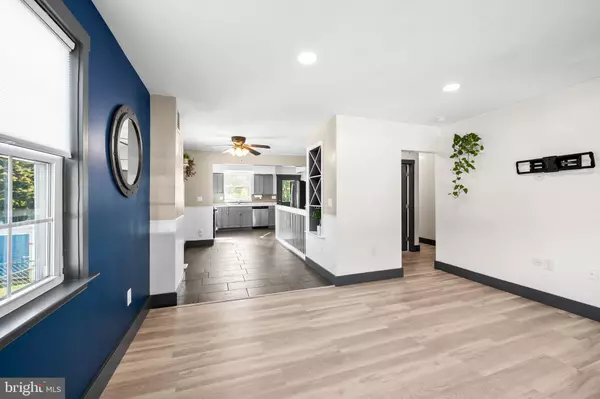$334,000
$329,900
1.2%For more information regarding the value of a property, please contact us for a free consultation.
3 Beds
2 Baths
1,608 SqFt
SOLD DATE : 11/26/2024
Key Details
Sold Price $334,000
Property Type Single Family Home
Sub Type Detached
Listing Status Sold
Purchase Type For Sale
Square Footage 1,608 sqft
Price per Sqft $207
Subdivision Tollgate
MLS Listing ID MDBC2112360
Sold Date 11/26/24
Style Ranch/Rambler
Bedrooms 3
Full Baths 2
HOA Y/N N
Abv Grd Liv Area 1,008
Originating Board BRIGHT
Year Built 1955
Annual Tax Amount $245,200
Tax Year 2024
Lot Size 10,771 Sqft
Acres 0.25
Lot Dimensions 1.00 x
Property Description
Charming 3 Bedroom, 2 Bath Home in Owings Mills, MD. Welcome to your dream home in the heart of Owings Mills! This beautifully maintained 3-bedroom, 2-bathroom residence offers the perfect blend of comfort, style, and convenience. As you enter, you’ll be greeted by a spacious living area that’s perfect for entertaining. The open layout flows seamlessly into a modern kitchen, featuring stainless steel appliances, ample cabinet space, and a cozy dining area. Three well-sized bedrooms offer plenty of space for guests or a home office. A second full bathroom ensures everyone has their own space. Step outside to enjoy a lovely backyard, ideal for summer barbecues or morning coffee. With a well-maintained lawn and space for outdoor activities, it’s a perfect spot! This home is just minutes away from shopping, dining, and convenient access to major highways. Don’t miss out on this fantastic opportunity to make this house your home! Schedule a viewing today!
Location
State MD
County Baltimore
Zoning RESIDENTIAL
Rooms
Basement Partially Finished
Main Level Bedrooms 3
Interior
Interior Features Ceiling Fan(s), Entry Level Bedroom, Formal/Separate Dining Room
Hot Water Natural Gas
Cooling Central A/C
Flooring Laminate Plank
Equipment Dishwasher, Disposal, Dryer, Exhaust Fan, Oven/Range - Gas, Stainless Steel Appliances, Washer, Stove, Refrigerator
Fireplace N
Window Features Screens,Double Pane
Appliance Dishwasher, Disposal, Dryer, Exhaust Fan, Oven/Range - Gas, Stainless Steel Appliances, Washer, Stove, Refrigerator
Heat Source Natural Gas
Laundry Basement
Exterior
Garage Spaces 2.0
Utilities Available Cable TV Available
Water Access N
Roof Type Asphalt
Accessibility None
Total Parking Spaces 2
Garage N
Building
Story 2
Foundation Block
Sewer Public Sewer
Water Public
Architectural Style Ranch/Rambler
Level or Stories 2
Additional Building Above Grade, Below Grade
Structure Type Dry Wall
New Construction N
Schools
School District Baltimore County Public Schools
Others
Senior Community No
Tax ID 04040419052230
Ownership Fee Simple
SqFt Source Assessor
Acceptable Financing Cash, Conventional, FHA, VA
Listing Terms Cash, Conventional, FHA, VA
Financing Cash,Conventional,FHA,VA
Special Listing Condition Standard
Read Less Info
Want to know what your home might be worth? Contact us for a FREE valuation!

Our team is ready to help you sell your home for the highest possible price ASAP

Bought with Stella Kocharyan • Real Broker, LLC - Keswick

"My job is to find and attract mastery-based agents to the office, protect the culture, and make sure everyone is happy! "
GET MORE INFORMATION






