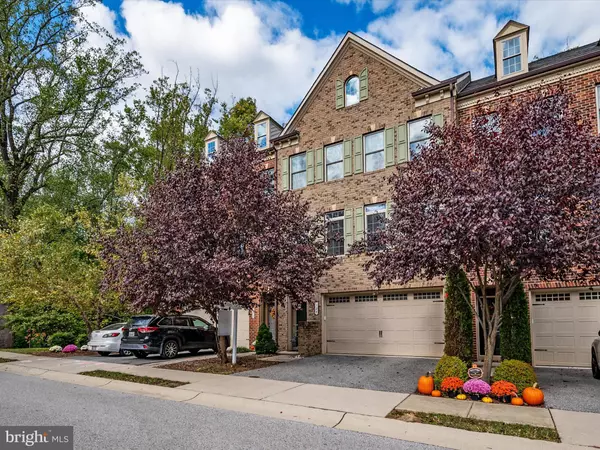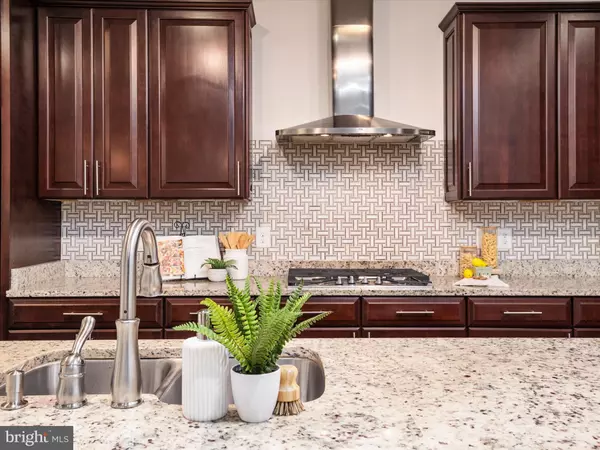$715,000
$715,000
For more information regarding the value of a property, please contact us for a free consultation.
4 Beds
5 Baths
3,786 SqFt
SOLD DATE : 11/23/2024
Key Details
Sold Price $715,000
Property Type Townhouse
Sub Type Interior Row/Townhouse
Listing Status Sold
Purchase Type For Sale
Square Footage 3,786 sqft
Price per Sqft $188
Subdivision Hawthornes Grant At Bro
MLS Listing ID MDAA2096032
Sold Date 11/23/24
Style Colonial
Bedrooms 4
Full Baths 4
Half Baths 1
HOA Fees $121/mo
HOA Y/N Y
Abv Grd Liv Area 3,786
Originating Board BRIGHT
Year Built 2015
Annual Tax Amount $4,670
Tax Year 2018
Lot Size 2,178 Sqft
Acres 0.05
Property Description
Welcome to this STUNNING FOUR-story townhome in the desirable Hawthrone's Grant community! One of the few models with the 4th floor loft, you have to see it to believe it! With almost 3,800 sq ft of exquisite living space, featuring four bedrooms and 4.5 bathrooms, this home is craftily designed for abundant family life and entertaining! Main level exudes elegance with 9 foot ceilings, gleaming hardwood flooring and an open concept layout. The heart of the home is the magnificent kitchen, showcasing an enormous 13-foot center island, stainless steel appliances featuring a gas cooktop and range hood, elegant 42'' cabinetry that provides ample storage space, undermount lighting, granite countertops, and a decorative modern backsplash! Kitchen opens to the grand living room with an elegant inset fireplace, providing an inviting atmosphere completely bathed in natural light. Host extravagant dinners in the formal dining room, surrounded by huge front windows and enjoy the outdoor deck that leads to your peaceful retreat, where you can savor morning coffee or unwind in the evenings! Upstairs, the expansive primary suite is a true retreat, featuring tray ceilings, TWO large walk-in closets, and a luxurious en-suite primary bathroom, with dual vanities and a modern walk-in shower with TWO shower heads! This level also features two additional generously sized bedrooms, a convenient laundry room, and a whimsical bathroom adorned with an underwater mural painted by a local artist, making bathtime fun for little ones! This model boasts a RARE FOURTH level addition that can be used as an additional bedroom, movie room, play space, or entertaining space, complete with a FULL bathroom, closet, wet bar, and access to the outdoor balcony! The lower level offers even more living space, with a spacious area ideal for an additional family room, complete with a walk-out to the serene backyard and another full bathroom. Located in a PRIME location, walking distance to Arnold Elementary School, and centrally located to Washington D.C., Baltimore, Fort Meade, and only 10 minutes away from Downtown Annapolis and the Naval Academy! FALL in love and see this home today!
Location
State MD
County Anne Arundel
Zoning R5
Interior
Interior Features Floor Plan - Open, Kitchen - Gourmet, Kitchen - Island, Crown Moldings, Dining Area, Formal/Separate Dining Room, Primary Bath(s), Recessed Lighting, Upgraded Countertops, Walk-in Closet(s), Wet/Dry Bar, Wood Floors, Attic, Combination Kitchen/Living, Window Treatments
Hot Water 60+ Gallon Tank, Natural Gas
Heating Heat Pump(s)
Cooling Central A/C
Flooring Hardwood, Carpet, Tile/Brick
Fireplaces Number 1
Fireplaces Type Gas/Propane
Equipment Cooktop, Built-In Microwave, Dishwasher, Dryer, Washer, Exhaust Fan, Icemaker, Microwave, Oven - Wall, Range Hood, Refrigerator
Fireplace Y
Window Features Double Pane,ENERGY STAR Qualified
Appliance Cooktop, Built-In Microwave, Dishwasher, Dryer, Washer, Exhaust Fan, Icemaker, Microwave, Oven - Wall, Range Hood, Refrigerator
Heat Source Natural Gas
Laundry Upper Floor, Washer In Unit, Dryer In Unit
Exterior
Exterior Feature Deck(s), Patio(s)
Parking Features Garage - Front Entry, Inside Access
Garage Spaces 2.0
Amenities Available Jog/Walk Path, Common Grounds
Water Access N
View Scenic Vista, Trees/Woods
Roof Type Asbestos Shingle
Accessibility None
Porch Deck(s), Patio(s)
Attached Garage 2
Total Parking Spaces 2
Garage Y
Building
Lot Description Backs to Trees, Landscaping
Story 3
Foundation Slab
Sewer Public Sewer
Water Public
Architectural Style Colonial
Level or Stories 3
Additional Building Above Grade, Below Grade
Structure Type 9'+ Ceilings
New Construction N
Schools
Elementary Schools Arnold
Middle Schools Severn River
High Schools Broadneck
School District Anne Arundel County Public Schools
Others
Senior Community No
Tax ID 020339990237485
Ownership Fee Simple
SqFt Source Estimated
Special Listing Condition Standard
Read Less Info
Want to know what your home might be worth? Contact us for a FREE valuation!

Our team is ready to help you sell your home for the highest possible price ASAP

Bought with Catherine A Watson - Bye • RE/MAX Executive

"My job is to find and attract mastery-based agents to the office, protect the culture, and make sure everyone is happy! "
GET MORE INFORMATION






