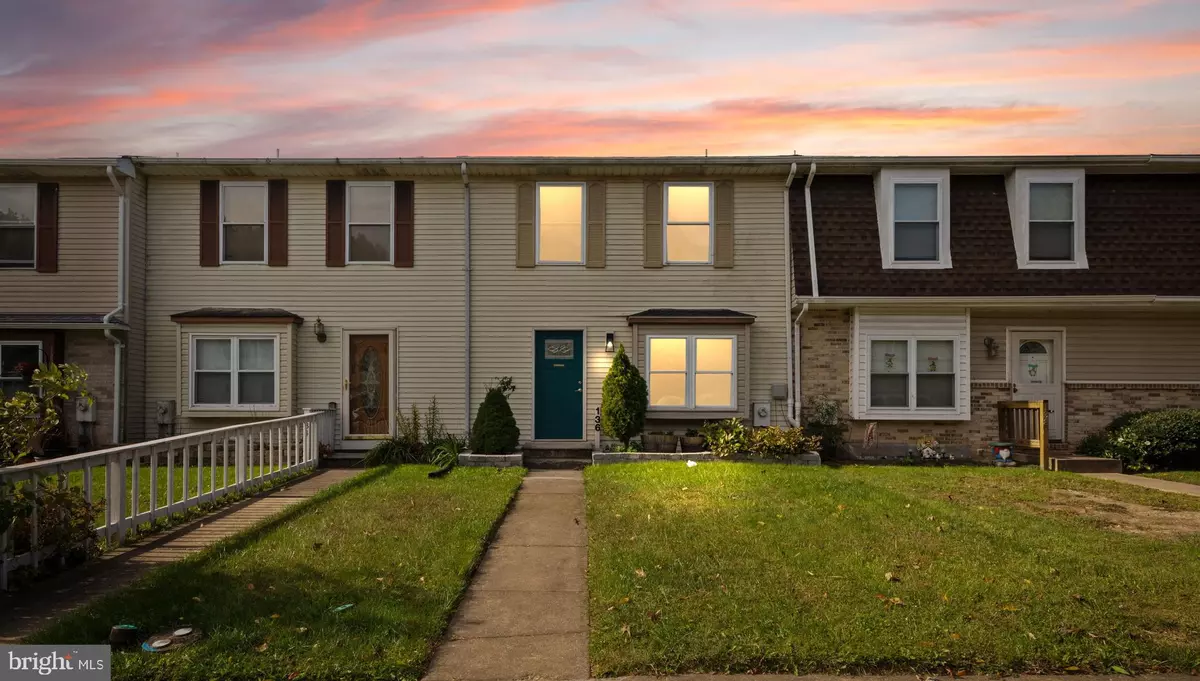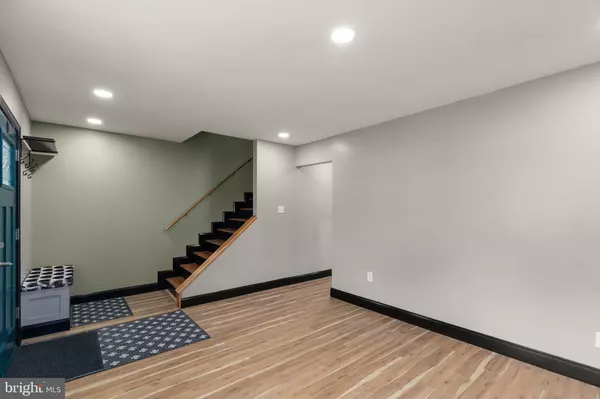$261,100
$250,000
4.4%For more information regarding the value of a property, please contact us for a free consultation.
3 Beds
2 Baths
2,010 SqFt
SOLD DATE : 11/08/2024
Key Details
Sold Price $261,100
Property Type Townhouse
Sub Type Interior Row/Townhouse
Listing Status Sold
Purchase Type For Sale
Square Footage 2,010 sqft
Price per Sqft $129
Subdivision Green Valley
MLS Listing ID MDHR2036794
Sold Date 11/08/24
Style Colonial
Bedrooms 3
Full Baths 1
Half Baths 1
HOA Y/N N
Abv Grd Liv Area 1,360
Originating Board BRIGHT
Year Built 1983
Annual Tax Amount $2,528
Tax Year 2024
Lot Size 3,649 Sqft
Acres 0.08
Lot Dimensions 20.00 x
Property Description
>>>> MULTIPLE OFFERS HAVE BEEN RECEIVED >>>> ALL OFFERS DUE TODAY 10/18 >> OPEN HOUSE WILL BE CANCELLED > WHEN AN OFFER IS ACCEPTED
***OPEN HOUSE, SUNDAY 10/20 11 -1!!***
Better Than New! The Owners have lavished incredible care and thoughtfulness into making this home the perfect place to Play, Work, and Live!
Upon walking through the front doors you are transported to home like few others. Custom built-in shelving, tall baseboard trim, recess lighting, and luxury vinyl flooring greet you as you enter the family room. Moving through to the kitchen you'll find a fully renovated space ('21-'24) perfect for making your culinary masterpieces. All new flooring, stainless steel appliances, varnished hardwood counters, picturesque subway tile, and custom shelves make the kitchen warm, inviting, and highly functional! The dining room provides amble light from the 6' Anderson sliding door and newly added recessed lighting. Access to the custom tiled powder room and the large deck overlooking the yard from the kitchen/dining room area!
Upstairs the luxury vinyl flooring continues, as does the custom paint and tall baseboard trim. You'll also find decorative patterned hinges on the doors, cast iron return vents, solid wood closet shelves, whisper quiet ceiling fans, crown molding, fancy floor registers, and LOTS of recessed lighting! Each bedroom is also equipped with Ethernet to ensure everyone is connected to the max. The upstairs bathroom/laundry combo is a dream come true. Full size stacked front load washer and dryer plus a convenient wash sink and varnished hardwood counter adorn the front room of the bathroom. In the rear is another perfectly manicured bathroom with recessed lights, large vanity, dual flush toilet and walk in shower.
The basement provides the perfect flex space-- Exercise room, pool table room, ballet room, workshop, the opportunities are endless in this well-lit space with full walkout to the backyard. Here you'll also find the BRAND new high efficiency HVAC system ready to keep you warm all winter, cool all summer without breaking your budget.
Finally we come to the backyard! A space designed to allow you a moment of peace. In the raised planters between the paved walkway you'll find Native plants and herbs, attracting butterfly all summer long. Virgins bower (native), Colette climbing roses, dense blazing star (native), climbing prairie rose (native), saffron, Black-Eyed Susan, aster, salvia, New Jersey tea, brain coral, asparagus, and Columbine, to name a few, will make your garden come alive!
At the far end of your private gardens, on the other side of the fully fenced rear yard, are two private parking places, ensuring you never need to worry about a place to park when you come HOME.
Here at 136 Farm Road you can experience Play, Work, Live like never before!
Location
State MD
County Harford
Zoning R3
Rooms
Other Rooms Living Room, Dining Room, Primary Bedroom, Bedroom 2, Bedroom 3, Kitchen, Family Room
Basement Fully Finished, Heated, Outside Entrance, Sump Pump, Walkout Level, Workshop
Interior
Interior Features Breakfast Area, Floor Plan - Open, Ceiling Fan(s), Crown Moldings, Dining Area, Recessed Lighting
Hot Water Electric
Heating Heat Pump(s)
Cooling Ceiling Fan(s), Central A/C
Flooring Luxury Vinyl Plank
Equipment Washer/Dryer Hookups Only, Dishwasher, Disposal, Dryer, Microwave, Refrigerator, Stove, Washer
Fireplace N
Window Features Double Pane,Double Hung
Appliance Washer/Dryer Hookups Only, Dishwasher, Disposal, Dryer, Microwave, Refrigerator, Stove, Washer
Heat Source Electric
Laundry Upper Floor, Washer In Unit, Dryer In Unit
Exterior
Exterior Feature Deck(s), Patio(s)
Garage Spaces 2.0
Fence Fully, Rear
Waterfront N
Water Access N
Accessibility None
Porch Deck(s), Patio(s)
Total Parking Spaces 2
Garage N
Building
Lot Description Level, No Thru Street, Rear Yard, Vegetation Planting
Story 3
Foundation Permanent, Concrete Perimeter
Sewer Public Sewer
Water Public
Architectural Style Colonial
Level or Stories 3
Additional Building Above Grade, Below Grade
New Construction N
Schools
School District Harford County Public Schools
Others
Senior Community No
Tax ID 1302030977
Ownership Fee Simple
SqFt Source Assessor
Acceptable Financing Cash, Conventional, FHA, VA
Horse Property N
Listing Terms Cash, Conventional, FHA, VA
Financing Cash,Conventional,FHA,VA
Special Listing Condition Standard
Read Less Info
Want to know what your home might be worth? Contact us for a FREE valuation!

Our team is ready to help you sell your home for the highest possible price ASAP

Bought with Amy K Occorso • Real Estate Professionals, Inc.

"My job is to find and attract mastery-based agents to the office, protect the culture, and make sure everyone is happy! "
GET MORE INFORMATION






