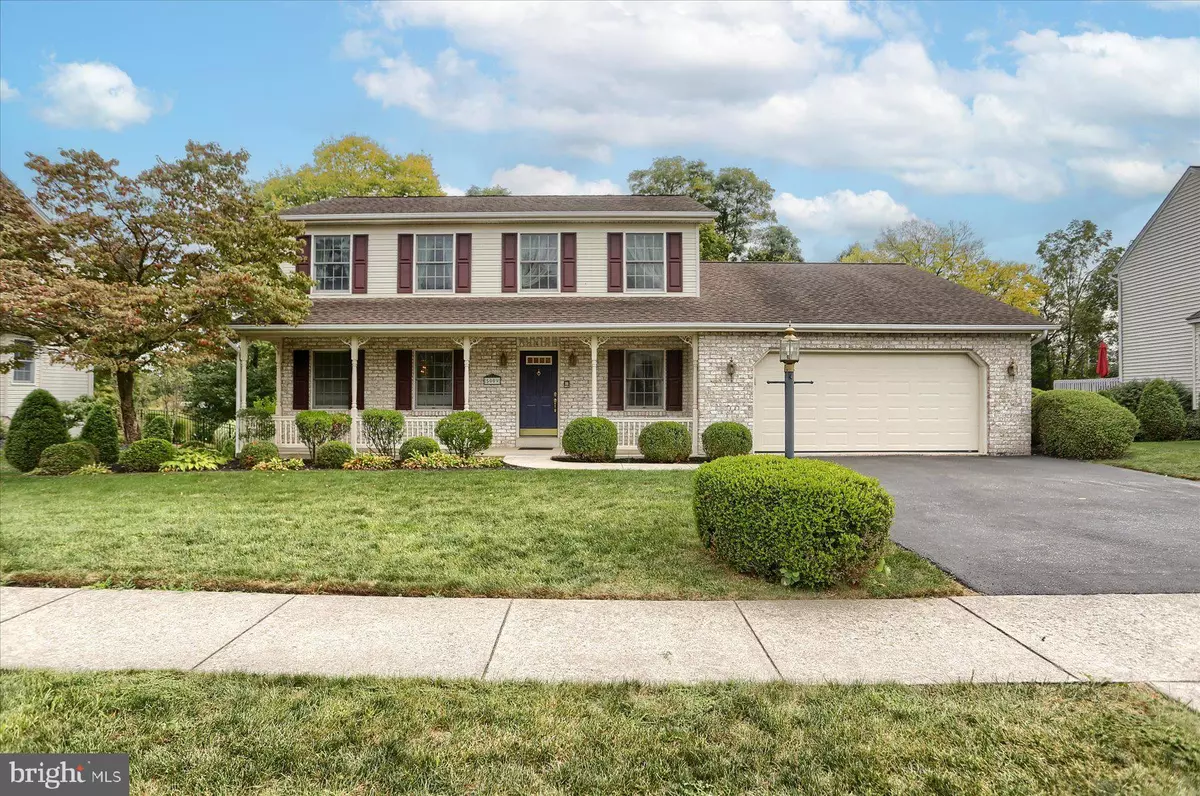$420,000
$400,000
5.0%For more information regarding the value of a property, please contact us for a free consultation.
3 Beds
3 Baths
2,178 SqFt
SOLD DATE : 10/29/2024
Key Details
Sold Price $420,000
Property Type Single Family Home
Sub Type Detached
Listing Status Sold
Purchase Type For Sale
Square Footage 2,178 sqft
Price per Sqft $192
Subdivision Turnberry
MLS Listing ID PACB2035070
Sold Date 10/29/24
Style Traditional
Bedrooms 3
Full Baths 2
Half Baths 1
HOA Fees $1/ann
HOA Y/N Y
Abv Grd Liv Area 2,178
Originating Board BRIGHT
Year Built 1993
Annual Tax Amount $3,749
Tax Year 2024
Lot Size 0.300 Acres
Acres 0.3
Property Description
Welcome to this charming home in the highly desirable Turnberry neighborhood, nestled in the sought-after Hampden Township and located within the Cumberland Valley School District. This well-maintained property offers a spacious kitchen with a breakfast area that flows seamlessly into the large family room, perfect for entertaining. The kitchen comes equipped with a refrigerator, and newer washer and dryer, offering convenience at every turn. The extra-large family room opens up to a covered deck overlooking the fenced backyard, ideal for outdoor gatherings. The main level features a generously sized living room and dining room, perfect for both casual and formal gatherings. The primary bedroom boasts a luxurious ensuite with a jetted soaking tub and a walk-in closet, offering a relaxing retreat. Two additional bedrooms and a full bath complete the upper level, ensuring ample space for family or guests. Enjoy your morning coffee on the inviting covered front porch, or unwind on the large covered deck with wide steps leading to the private backyard. The expansive walk-out basement offers abundant storage with built-in cabinets, large work tables, and even an oversized wooden shed for lawn equipment. There's also plenty of potential to finish the basement for additional living space. This home also features a convenient 2-car garage with pull-down attic access and built-in storage cabinets. The HVAC system has been recently upgraded with high-efficiency A/C and gas furnace systems for year-round comfort. Creekview Park, just down the road, offers playgrounds, sports courts, and picnic areas for outdoor fun. To top it all off, the home has just been professionally cleaned, making it move-in ready!
Location
State PA
County Cumberland
Area Hampden Twp (14410)
Zoning RESIDENTIAL
Rooms
Other Rooms Living Room, Dining Room, Primary Bedroom, Bedroom 2, Bedroom 3, Kitchen, Family Room, Basement, Laundry, Primary Bathroom, Full Bath, Half Bath
Basement Daylight, Full, Full, Interior Access, Outside Entrance, Sump Pump, Unfinished, Walkout Level
Interior
Interior Features Bathroom - Jetted Tub, Bathroom - Stall Shower, Built-Ins, Carpet, Ceiling Fan(s), Chair Railings, Crown Moldings, Dining Area, Family Room Off Kitchen, Floor Plan - Traditional, Formal/Separate Dining Room, Kitchen - Eat-In, Kitchen - Table Space, Primary Bath(s), Intercom, Walk-in Closet(s), Window Treatments, Wood Floors
Hot Water Natural Gas
Heating Forced Air
Cooling Central A/C
Flooring Carpet, Hardwood, Laminated, Vinyl, Wood
Equipment Dishwasher, Disposal, Microwave, Refrigerator, Oven/Range - Gas, Oven - Wall, Washer, Dryer, Compactor
Fireplace N
Appliance Dishwasher, Disposal, Microwave, Refrigerator, Oven/Range - Gas, Oven - Wall, Washer, Dryer, Compactor
Heat Source Natural Gas
Laundry Main Floor
Exterior
Exterior Feature Porch(es), Deck(s), Roof
Garage Garage - Front Entry, Garage Door Opener
Garage Spaces 4.0
Fence Rear, Chain Link
Waterfront N
Water Access N
Roof Type Architectural Shingle
Accessibility None
Porch Porch(es), Deck(s), Roof
Attached Garage 2
Total Parking Spaces 4
Garage Y
Building
Lot Description Cleared, Level, Front Yard, Rear Yard
Story 2
Foundation Block
Sewer Public Sewer
Water Public
Architectural Style Traditional
Level or Stories 2
Additional Building Above Grade
Structure Type Dry Wall
New Construction N
Schools
High Schools Cumberland Valley
School District Cumberland Valley
Others
HOA Fee Include Common Area Maintenance
Senior Community No
Tax ID 10-16-1060-167
Ownership Fee Simple
SqFt Source Assessor
Security Features Carbon Monoxide Detector(s),Smoke Detector
Acceptable Financing Cash, Conventional
Listing Terms Cash, Conventional
Financing Cash,Conventional
Special Listing Condition Standard
Read Less Info
Want to know what your home might be worth? Contact us for a FREE valuation!

Our team is ready to help you sell your home for the highest possible price ASAP

Bought with LAUREL WINDSOR • Berkshire Hathaway HomeServices Homesale Realty

"My job is to find and attract mastery-based agents to the office, protect the culture, and make sure everyone is happy! "
GET MORE INFORMATION






