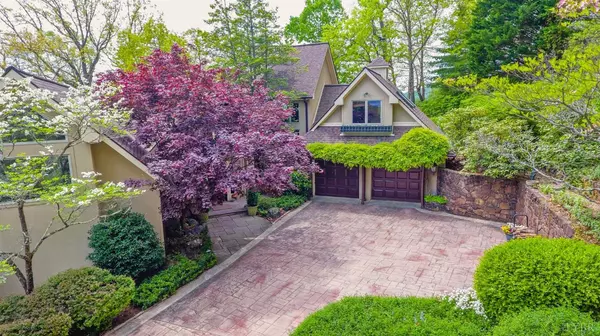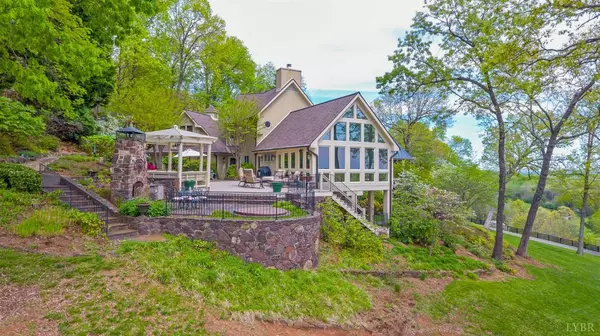Bought with Erin McWane • Blickenstaff & Company, Realtors
$1,617,100
$1,695,000
4.6%For more information regarding the value of a property, please contact us for a free consultation.
4 Beds
4 Baths
5,594 SqFt
SOLD DATE : 10/23/2024
Key Details
Sold Price $1,617,100
Property Type Single Family Home
Sub Type Single Family Residence
Listing Status Sold
Purchase Type For Sale
Square Footage 5,594 sqft
Price per Sqft $289
MLS Listing ID 353071
Sold Date 10/23/24
Bedrooms 4
Full Baths 3
Half Baths 1
HOA Fees $41/ann
Year Built 1991
Lot Size 30.580 Acres
Property Description
This fabulous custom built property is being offered by the original owners. The extraordinary floor plan was designed by Glen German, Architect, and constructed by Lloyd Flint. This phenomenal home boasts 5594 finished square feet of comfortable contemporary main level living and on 30.58 manicured acres. The primary bedroom has vaulted ceiling with commanding views of the mountains. Double doors lead out to the hexagonal screened porch perfect for enjoying morning coffee while overlooking the exquisite grounds & views. The primary bath has recently been renovated with soaking tub, walk in shower, tile floors, double granite vanity, separate water closet and his & hers walk in closets. The immense great room has vaulted ceiling with floor to ceiling stone fireplace, covered built in cabinetry for your music and TV and mountain views. There are four fireplaces, two gas & two woodburning. View the rest of description in doc box.
Location
State VA
County Bedford
Zoning AG
Rooms
Family Room 29x20 Level: Below Grade
Other Rooms 10x12 Level: Level 1 Above Grade 9x6 Level: Below Grade 18x29 Level: Level 2 Above Grade
Dining Room 12x20 Level: Level 1 Above Grade
Kitchen 19x19 Level: Level 1 Above Grade
Interior
Interior Features Cable Available, Cable Connections, Ceiling Fan(s), Drywall, Free-Standing Tub, Great Room, High Speed Data Aval, Main Level Bedroom, Main Level Den, Primary Bed w/Bath, Paneling, Pantry, Separate Dining Room, Skylights, Smoke Alarm, Tile Bath(s), Walk-In Closet(s)
Heating Three-Zone or more
Cooling Heat Pump, Three-Zone or More
Flooring Carpet, Hardwood, Tile
Fireplaces Number 3+ Fireplaces, Den, Great Room, Stone
Exterior
Exterior Feature Paved Drive, Hot Tub, Landscaped, Screened Porch, Storm Windows, Storm Doors, Mountain Views, Golf Nearby
Garage Garage Door Opener
Garage Spaces 483.0
Utilities Available AEP/Appalachian Powr
Roof Type Metal,Shingle
Building
Story One and One Half
Sewer Septic Tank
Schools
School District Bedford
Others
Acceptable Financing Conventional
Listing Terms Conventional
Read Less Info
Want to know what your home might be worth? Contact us for a FREE valuation!
Our team is ready to help you sell your home for the highest possible price ASAP

"My job is to find and attract mastery-based agents to the office, protect the culture, and make sure everyone is happy! "
GET MORE INFORMATION






