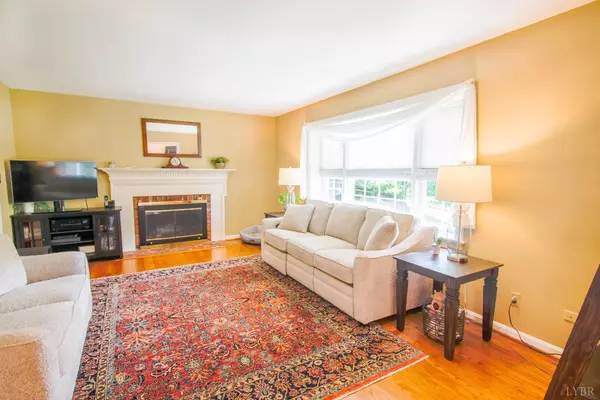Bought with Chris Davies • Lauren Bell Real Estate, Inc.
$342,000
$335,000
2.1%For more information regarding the value of a property, please contact us for a free consultation.
4 Beds
2 Baths
2,113 SqFt
SOLD DATE : 10/23/2024
Key Details
Sold Price $342,000
Property Type Single Family Home
Sub Type Single Family Residence
Listing Status Sold
Purchase Type For Sale
Square Footage 2,113 sqft
Price per Sqft $161
Subdivision Langhorne Rd Area
MLS Listing ID 354547
Sold Date 10/23/24
Bedrooms 4
Full Baths 2
Year Built 1960
Lot Size 0.459 Acres
Property Description
This well loved and immaculately maintained home is sure to have everything on your wish list. The screened porch with adjoining patio invite enjoyment of the lovely yard with end of cul-de-sac privacy. The main level living room with wood burning fireplace, hardwood floors & decorative mantle flows to the formal dining room with chair railing. The main level continues to a gourmet kitchen with granite countertops, ceramic tile flooring, an eat-in area and a separate pantry closet. Four bedrooms and two full baths complete the private areas of the home. Also included are a 21 x 14 family room or game room along with a 14 x 7 laundry room with a utility sink. Huge walk up, floored attic along with additional unfinished utility space provide massive areas for storage. Fenced back yard is perfect for pets and includes an 8 x 6 storage shed. Replacement windows. Newer roof, HVAC system and hot water heater. Convenient Lynchburg location with close proximity to the Blackwater Creek Trail.
Location
State VA
County Lynchburg
Zoning R1
Rooms
Dining Room 13x11 Level: Level 1 Above Grade
Kitchen 13x11 Level: Level 1 Above Grade
Interior
Interior Features Cable Available, Cable Connections, Ceiling Fan(s), High Speed Data Aval, Paneling, Pantry, Plaster, Separate Dining Room, Smoke Alarm, Tile Bath(s)
Heating Forced Warm Air-Gas
Cooling Central Electric
Flooring Ceramic Tile, Concrete, Hardwood, Vinyl Plank
Fireplaces Number 1 Fireplace, Living Room, Wood Burning
Exterior
Exterior Feature Gas Line, Off-Street Parking, Patio, Paved Drive, Fenced Yard, Landscaped, Screened Porch, Storm Windows, Storm Doors, Insulated Glass
Utilities Available AEP/Appalachian Powr
Roof Type Shingle
Building
Story Multi/Split
Sewer City
Schools
School District Lynchburg
Others
Acceptable Financing Conventional
Listing Terms Conventional
Read Less Info
Want to know what your home might be worth? Contact us for a FREE valuation!
Our team is ready to help you sell your home for the highest possible price ASAP

"My job is to find and attract mastery-based agents to the office, protect the culture, and make sure everyone is happy! "
GET MORE INFORMATION






