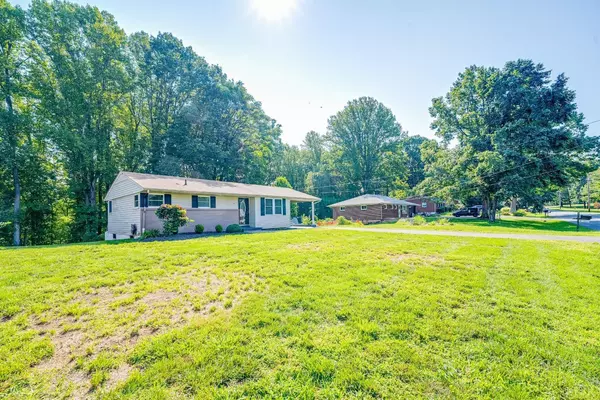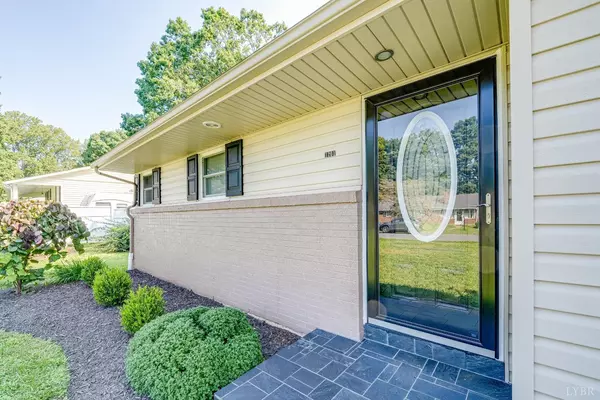Bought with Matt A Grant • Mark A. Dalton & Co., Inc.
$271,900
$269,900
0.7%For more information regarding the value of a property, please contact us for a free consultation.
3 Beds
2 Baths
1,419 SqFt
SOLD DATE : 10/17/2024
Key Details
Sold Price $271,900
Property Type Single Family Home
Sub Type Single Family Residence
Listing Status Sold
Purchase Type For Sale
Square Footage 1,419 sqft
Price per Sqft $191
Subdivision Lakeland
MLS Listing ID 354293
Sold Date 10/17/24
Bedrooms 3
Full Baths 2
HOA Fees $9/ann
Year Built 1958
Lot Size 0.459 Acres
Property Description
Charming 3BR/2BA brick ranch in the desirable Lakeland community with access to the lake, playground, and just minutes from shopping and schools. This home boasts a welcoming covered side porch, front walkway with pavers, and well-maintained landscaping with leaf guard gutters. Inside, you'll find an open living room with beautiful hardwood floors, leading to a spacious kitchen/dining area featuring tile floors, modern counters, and stylish tile backsplash. The main-level master suite offers a private en suite with a tile shower, while the updated hall bath also has tile flooring. Downstairs, the partially finished basement includes a third bedroom with vinyl plank flooring, an unfinished area for storage or laundry, and potential for future expansion. Outside, enjoy the refinished deck overlooking a level backyard and a wooded area for added privacy.
Location
State VA
County Lynchburg
Zoning R-1
Rooms
Other Rooms 27x8 Level: Below Grade
Dining Room 11x10 Level: Level 1 Above Grade
Kitchen 13x11 Level: Level 1 Above Grade
Interior
Interior Features Cable Available, Ceiling Fan(s), Drywall, High Speed Data Aval, Main Level Bedroom, Primary Bed w/Bath, Pantry, Tile Bath(s), Walk-In Closet(s)
Heating Heat Pump
Cooling Heat Pump
Flooring Carpet, Hardwood, Vinyl Plank
Exterior
Exterior Feature Deck, Patio, Rear Porch, Paved Drive, Garden Space, Landscaped, Storm Doors, Insulated Glass
Utilities Available AEP/Appalachian Powr
Roof Type Shingle
Building
Story One
Sewer Septic Tank
Schools
School District Lynchburg
Others
Acceptable Financing FHA
Listing Terms FHA
Read Less Info
Want to know what your home might be worth? Contact us for a FREE valuation!
Our team is ready to help you sell your home for the highest possible price ASAP

"My job is to find and attract mastery-based agents to the office, protect the culture, and make sure everyone is happy! "
GET MORE INFORMATION






