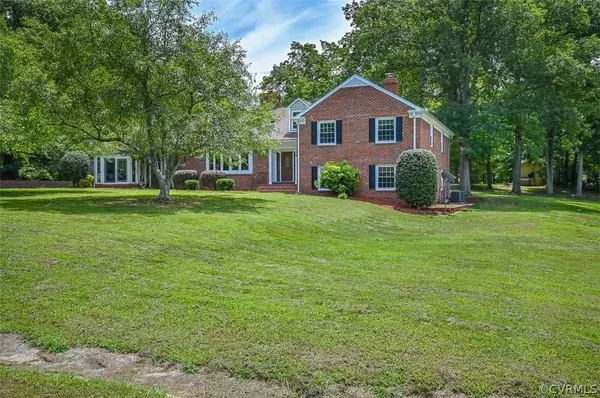$700,000
$749,950
6.7%For more information regarding the value of a property, please contact us for a free consultation.
5 Beds
4 Baths
4,353 SqFt
SOLD DATE : 09/16/2024
Key Details
Sold Price $700,000
Property Type Single Family Home
Sub Type Single Family Residence
Listing Status Sold
Purchase Type For Sale
Square Footage 4,353 sqft
Price per Sqft $160
MLS Listing ID 2418272
Sold Date 09/16/24
Style Other
Bedrooms 5
Full Baths 3
Half Baths 1
Construction Status Actual
HOA Y/N No
Year Built 1968
Annual Tax Amount $4,455
Tax Year 2024
Lot Size 3.619 Acres
Acres 3.619
Property Description
Amazing country estate just minutes away from all the conveniences of Downtown Ashland! This beautiful property features just under 4 acres of private resort living less than 2 miles from the interstate in one of the areas most sought after school districts. The home has an awesome updated kitchen with granite, stainless appliances, a double oven, bar seating, an eat in area, a huge island, and incredible amounts of counter and cabinet space, along with 5 bedrooms, 3 recently updated bathrooms, a sunroom, two fireplaces, a finished basement, and a brand new dimensional roof. Outside you and your family can either lounge around the pool or the hot tub on the oversized deck! Enjoy true privacy and a vacation type setting all year long with access to high speed Xfinity internet in the Hanover HS district. All of this just 2 miles from the Center of The Universe!
Location
State VA
County Hanover
Area 36 - Hanover
Rooms
Basement Partial
Interior
Interior Features Ceiling Fan(s), Dining Area, Separate/Formal Dining Room, Eat-in Kitchen, Fireplace, Granite Counters, Kitchen Island, Bath in Primary Bedroom, Recessed Lighting, Skylights, Cable TV
Heating Electric, Heat Pump, Zoned
Cooling Heat Pump, Zoned
Fireplaces Number 2
Fireplaces Type Masonry, Stone, Wood Burning
Fireplace Yes
Window Features Skylight(s)
Appliance Cooktop, Dishwasher, Electric Cooking, Electric Water Heater, Microwave, Oven, Range, Smooth Cooktop, Water Softener
Exterior
Exterior Feature Deck, Hot Tub/Spa, Paved Driveway
Fence None
Pool Gunite, In Ground, Pool
Waterfront No
Porch Deck
Parking Type Driveway, Oversized, Paved
Garage No
Building
Story 1
Sewer Septic Tank
Water Well
Architectural Style Other
Level or Stories One
Additional Building Gazebo
Structure Type Brick,Block,Drywall,Vinyl Siding
New Construction No
Construction Status Actual
Schools
Elementary Schools Kersey Creek
Middle Schools Oak Knoll
High Schools Hanover
Others
Tax ID 7890-01-8500
Ownership Individuals
Financing Conventional
Read Less Info
Want to know what your home might be worth? Contact us for a FREE valuation!

Our team is ready to help you sell your home for the highest possible price ASAP

Bought with Shaheen Ruth Martin & Fonville

"My job is to find and attract mastery-based agents to the office, protect the culture, and make sure everyone is happy! "
GET MORE INFORMATION






