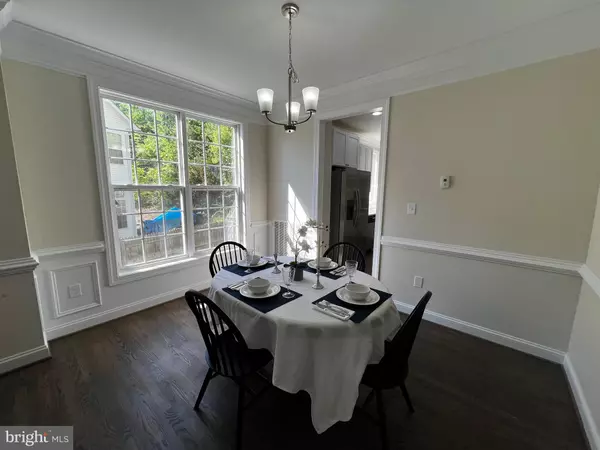$612,000
$629,900
2.8%For more information regarding the value of a property, please contact us for a free consultation.
5 Beds
4 Baths
3,800 SqFt
SOLD DATE : 09/12/2024
Key Details
Sold Price $612,000
Property Type Single Family Home
Sub Type Detached
Listing Status Sold
Purchase Type For Sale
Square Footage 3,800 sqft
Price per Sqft $161
Subdivision Cambridge Crossing
MLS Listing ID VAST2028966
Sold Date 09/12/24
Style Traditional
Bedrooms 5
Full Baths 3
Half Baths 1
HOA Fees $65/mo
HOA Y/N Y
Abv Grd Liv Area 2,640
Originating Board BRIGHT
Year Built 2009
Annual Tax Amount $3,881
Tax Year 2022
Lot Size 9,478 Sqft
Acres 0.22
Property Description
JUST REDUCED!!! 45K PRICE IMPROVEMENT! Absolutely Gorgeous home For SALE in Cambridge Crossing neighborhood, in Stafford County! Enjoy three level living in this fully renovated 5 bed 3 1/2 bath charming and cozy Colonial with 3,800 square feet. Completely updated in 2024, this OPEN CONCEPT home is a hidden gem! Enjoy your mornings in the Beautiful Quartzite inspired kitchen with white cabinets and Stainless Steel appliances. Eat your meals off kitchen or in the separate Dining Room. The large family room flooded with natural light, features a gas fireplace, gorgeous Luxury Vinyl Tile floors that lead throughout the hallway, main level, and upstairs where you’ll find the 4 bedrooms and 2 full bathrooms. Master bedroom is very spacious and features two walk-in closets and a large master bath, with contemporary style Quartzite Double Vanity Tops, a soaking tub and fully tiled shower/tub combo. The hall bath features a Quartzite Double Vanity Tops with tile walls soaking tub. Your laundry will be hidden from sight in the separate laundry room with plenty of space left to put in your own folding area. The fully finished basement offers plenty of room to entertain and relax: it consists in a large recreation room, a 5th bedroom (NTC), an extra room that can be used as an office/play room and a full bath. The yard offers you the privacy you need being surrounded by a wood fence and featuring a wood deck to relax on quiet cool evenings and watch the sun set! Bring all your cars because there is plenty of parking on the driveway or in the two car garage. Great location, within minutes of Historic Downtown, University of Mary Washington, Germanna Community College, Mary Washington Hospital, Stafford Hospital, VRE, shopping, etc. Everyone longs to find their dream home and this home is ready for you to call it yours!
Location
State VA
County Stafford
Zoning R1
Rooms
Other Rooms Living Room, Dining Room, Primary Bedroom, Bedroom 2, Bedroom 3, Bedroom 4, Bedroom 5, Kitchen, Family Room, Foyer, Laundry, Office, Recreation Room, Bathroom 2, Primary Bathroom, Full Bath, Half Bath
Basement Full, Fully Finished, Connecting Stairway, Rear Entrance, Outside Entrance, Walkout Level
Interior
Interior Features Ceiling Fan(s), Combination Kitchen/Living, Crown Moldings, Dining Area, Family Room Off Kitchen, Floor Plan - Open, Floor Plan - Traditional, Formal/Separate Dining Room, Kitchen - Efficiency, Pantry, Primary Bath(s), Recessed Lighting, Bathroom - Soaking Tub, Bathroom - Tub Shower, Upgraded Countertops, Walk-in Closet(s)
Hot Water Natural Gas
Heating Heat Pump(s)
Cooling Ceiling Fan(s), Heat Pump(s), Programmable Thermostat
Flooring Luxury Vinyl Plank, Ceramic Tile
Fireplaces Number 1
Fireplaces Type Gas/Propane, Screen
Equipment Built-In Microwave, Dishwasher, Disposal, ENERGY STAR Dishwasher, ENERGY STAR Refrigerator, Icemaker, Energy Efficient Appliances, Oven/Range - Electric, Refrigerator, Stainless Steel Appliances, Washer/Dryer Hookups Only, Water Heater, Oven/Range - Gas
Furnishings No
Fireplace Y
Appliance Built-In Microwave, Dishwasher, Disposal, ENERGY STAR Dishwasher, ENERGY STAR Refrigerator, Icemaker, Energy Efficient Appliances, Oven/Range - Electric, Refrigerator, Stainless Steel Appliances, Washer/Dryer Hookups Only, Water Heater, Oven/Range - Gas
Heat Source Natural Gas
Laundry Has Laundry, Hookup, Upper Floor
Exterior
Exterior Feature Deck(s)
Parking Features Garage - Front Entry, Garage Door Opener
Garage Spaces 6.0
Fence Fully, Wood
Water Access N
Street Surface Paved
Accessibility None
Porch Deck(s)
Road Frontage Public
Attached Garage 2
Total Parking Spaces 6
Garage Y
Building
Lot Description Backs to Trees
Story 2
Foundation Concrete Perimeter
Sewer Public Sewer
Water Public
Architectural Style Traditional
Level or Stories 2
Additional Building Above Grade, Below Grade
Structure Type Dry Wall
New Construction N
Schools
School District Stafford County Public Schools
Others
HOA Fee Include Trash
Senior Community No
Tax ID 46R 2 24
Ownership Fee Simple
SqFt Source Assessor
Acceptable Financing Cash, Conventional, FHA, VA
Listing Terms Cash, Conventional, FHA, VA
Financing Cash,Conventional,FHA,VA
Special Listing Condition Standard
Read Less Info
Want to know what your home might be worth? Contact us for a FREE valuation!

Our team is ready to help you sell your home for the highest possible price ASAP

Bought with Ronald W Hickman • Samson Properties

"My job is to find and attract mastery-based agents to the office, protect the culture, and make sure everyone is happy! "
GET MORE INFORMATION






