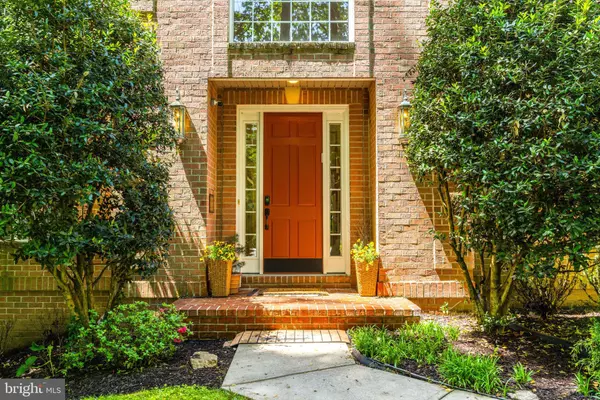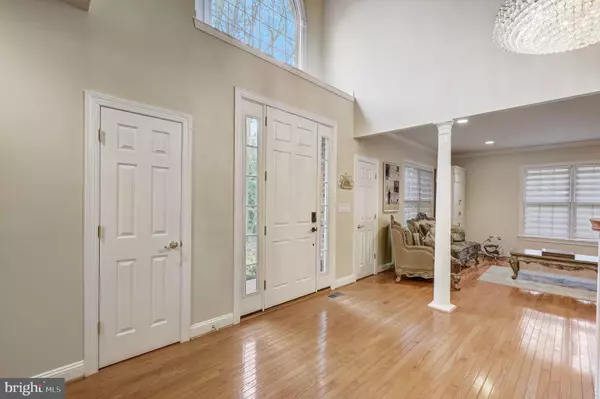$1,130,000
$1,200,000
5.8%For more information regarding the value of a property, please contact us for a free consultation.
6 Beds
5 Baths
6,646 SqFt
SOLD DATE : 08/29/2024
Key Details
Sold Price $1,130,000
Property Type Single Family Home
Sub Type Detached
Listing Status Sold
Purchase Type For Sale
Square Footage 6,646 sqft
Price per Sqft $170
Subdivision Stevenson
MLS Listing ID MDBC2094864
Sold Date 08/29/24
Style Colonial
Bedrooms 6
Full Baths 4
Half Baths 1
HOA Y/N N
Abv Grd Liv Area 4,646
Originating Board BRIGHT
Year Built 2004
Annual Tax Amount $8,517
Tax Year 2024
Lot Size 1.450 Acres
Acres 1.45
Property Description
Welcome to 11919 Park Heights Ave! This stunning 6,000+ square foot brick front colonial is a true masterpiece nestled in nature's embrace. Enter through the grand two-story foyer, where hardwood floors lead you to an array of exquisite features. The first floor boasts a versatile home office/bedroom, perfect for today's dynamic lifestyles. Entertain guests in the formal living and dining rooms, or gather in the gourmet kitchen, featuring stainless steel appliances. Adjacent, the two-story family room invites cozy evenings by the gas fireplace.
Ascend the stairs to discover the luxurious master suite, complete with vaulted ceilings, a sitting area, and a spa-like bathroom featuring a stand-up shower and an oversized jacuzzi tub. Dual vanities and a spacious walk-in closet offer unparalleled comfort. Three additional bedrooms await upstairs, including a bedroom with its own full bathroom and two bedrooms sharing a Jack and Jill bathroom, ideal for family or guests.
The lower level presents endless possibilities, with a second kitchen, living area, dining space, media/theatre room, full bathroom and two bedrooms. This level could effortlessly transform into an au pair or in-law suite, accommodating extended family or guests with ease.
Step outside to the heart of this home—a large deck overlooking an architectural fish pond with two running waterfalls and fish included, and a stone-scaped fire pit area. Surrounded by nature, this backyard oasis provides the perfect backdrop for relaxation and outdoor gatherings.
Experience the epitome of luxury living in this meticulously crafted colonial, where every detail has been thoughtfully designed for comfort and elegance. We can't wait to show you everything this home has to offer.
Location
State MD
County Baltimore
Zoning RESIDENTIAL
Rooms
Other Rooms Living Room, Dining Room, Primary Bedroom, Sitting Room, Bedroom 2, Bedroom 3, Bedroom 4, Kitchen, Game Room, Family Room, Den, Foyer, Breakfast Room, 2nd Stry Fam Ovrlk, Exercise Room, In-Law/auPair/Suite, Laundry, Office, Media Room, Bathroom 1, Bathroom 2, Bathroom 3, Primary Bathroom
Basement Full, Fully Finished
Interior
Interior Features 2nd Kitchen, Attic, Breakfast Area, Built-Ins, Carpet, Ceiling Fan(s), Chair Railings, Crown Moldings, Efficiency, Family Room Off Kitchen, Floor Plan - Traditional, Formal/Separate Dining Room, Kitchen - Gourmet, Kitchen - Island, Primary Bath(s), Pantry, Recessed Lighting, Bathroom - Soaking Tub, Bathroom - Stall Shower, Upgraded Countertops, Wainscotting, Walk-in Closet(s), Wet/Dry Bar, Wood Floors, WhirlPool/HotTub, Wine Storage, Bar, Dining Area, Bathroom - Tub Shower, Window Treatments
Hot Water Bottled Gas
Heating Forced Air, Zoned
Cooling Central A/C
Flooring Hardwood, Ceramic Tile, Carpet, Laminated
Fireplaces Number 3
Fireplaces Type Gas/Propane, Electric
Equipment Built-In Microwave, Cooktop, Dishwasher, Dryer, Exhaust Fan, Extra Refrigerator/Freezer, Oven - Double, Oven - Self Cleaning, Refrigerator, Stainless Steel Appliances, Surface Unit, Washer, Water Conditioner - Owned, Water Heater
Fireplace Y
Window Features Insulated,Screens,Transom,Palladian,Double Hung
Appliance Built-In Microwave, Cooktop, Dishwasher, Dryer, Exhaust Fan, Extra Refrigerator/Freezer, Oven - Double, Oven - Self Cleaning, Refrigerator, Stainless Steel Appliances, Surface Unit, Washer, Water Conditioner - Owned, Water Heater
Heat Source Propane - Owned
Laundry Has Laundry, Dryer In Unit, Main Floor, Washer In Unit
Exterior
Exterior Feature Deck(s), Patio(s)
Parking Features Garage - Side Entry, Garage Door Opener, Inside Access
Garage Spaces 3.0
Utilities Available Under Ground, Cable TV Available
Water Access N
View Pond, Trees/Woods
Roof Type Architectural Shingle
Accessibility 2+ Access Exits
Porch Deck(s), Patio(s)
Attached Garage 3
Total Parking Spaces 3
Garage Y
Building
Lot Description Backs to Trees, Front Yard, Landscaping, Not In Development, Partly Wooded, Pond, Private, Secluded, Trees/Wooded
Story 3
Foundation Other
Sewer Private Septic Tank
Water Well
Architectural Style Colonial
Level or Stories 3
Additional Building Above Grade, Below Grade
Structure Type 9'+ Ceilings,2 Story Ceilings,Cathedral Ceilings,Dry Wall,Vaulted Ceilings
New Construction N
Schools
School District Baltimore County Public Schools
Others
Senior Community No
Tax ID 04042400003002
Ownership Fee Simple
SqFt Source Assessor
Security Features Security Gate,Security System,Smoke Detector,Electric Alarm
Special Listing Condition Standard
Read Less Info
Want to know what your home might be worth? Contact us for a FREE valuation!

Our team is ready to help you sell your home for the highest possible price ASAP

Bought with Wendy Slaughter • VYBE Realty

"My job is to find and attract mastery-based agents to the office, protect the culture, and make sure everyone is happy! "
GET MORE INFORMATION






