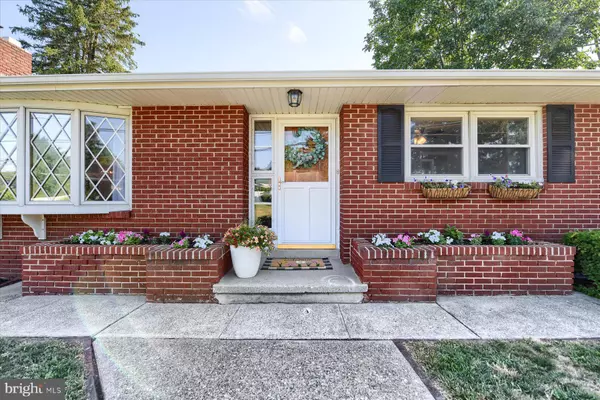$290,000
$264,900
9.5%For more information regarding the value of a property, please contact us for a free consultation.
3 Beds
2 Baths
2,130 SqFt
SOLD DATE : 08/29/2024
Key Details
Sold Price $290,000
Property Type Single Family Home
Sub Type Detached
Listing Status Sold
Purchase Type For Sale
Square Footage 2,130 sqft
Price per Sqft $136
Subdivision None Available
MLS Listing ID PADA2036156
Sold Date 08/29/24
Style Ranch/Rambler
Bedrooms 3
Full Baths 2
HOA Y/N N
Abv Grd Liv Area 1,548
Originating Board BRIGHT
Year Built 1958
Annual Tax Amount $2,894
Tax Year 2022
Lot Size 9,147 Sqft
Acres 0.21
Property Description
Welcome to this charming 3-bedroom, 2-bathroom ranch home tucked away on a quiet street. This lovely residence offers the ease of one-floor living and boasts over 2,100 square feet of finished space, making it perfect for those seeking comfort and convenience. The home features a 1-car garage plus 2 additional off-street parking spots and a private, fenced-in backyard with a covered back porch, ideal for relaxation and entertaining. The interior has been thoughtfully updated over the past four years, including new flooring throughout most of the home, updated bathrooms, a new roof in 2020, central air added in 2023, and a new garage door. The lower level is finished with a family room, bar area and fitness room. The home also benefits from extremely low-cost and efficient natural gas radiant heat, ensuring both warmth and energy savings. Neat, clean, and well-kept, this property is located in the Central Dauphin School District. Don't miss your chance to own this wonderful home; schedule a showing today!
Location
State PA
County Dauphin
Area Swatara Twp (14063)
Zoning RESIDENTIAL
Rooms
Other Rooms Living Room, Dining Room, Bedroom 2, Kitchen, Family Room, Bedroom 1, Exercise Room, Laundry, Bathroom 3
Basement Full, Fully Finished, Garage Access, Heated, Interior Access
Main Level Bedrooms 3
Interior
Interior Features Ceiling Fan(s), Entry Level Bedroom
Hot Water Electric
Heating Hot Water, Radiant, Heat Pump(s)
Cooling Central A/C, Ductless/Mini-Split
Flooring Hardwood, Luxury Vinyl Plank
Fireplaces Number 1
Fireplaces Type Brick, Gas/Propane
Fireplace Y
Heat Source Natural Gas, Electric
Laundry Basement
Exterior
Exterior Feature Patio(s), Roof
Garage Additional Storage Area, Basement Garage, Garage - Side Entry, Inside Access, Oversized
Garage Spaces 1.0
Fence Other
Waterfront N
Water Access N
Roof Type Architectural Shingle
Accessibility None
Porch Patio(s), Roof
Parking Type Attached Garage
Attached Garage 1
Total Parking Spaces 1
Garage Y
Building
Lot Description Corner
Story 1
Foundation Block
Sewer Public Sewer
Water Public
Architectural Style Ranch/Rambler
Level or Stories 1
Additional Building Above Grade, Below Grade
New Construction N
Schools
High Schools Central Dauphin East
School District Central Dauphin
Others
Senior Community No
Tax ID 63-045-053-000-0000
Ownership Fee Simple
SqFt Source Estimated
Acceptable Financing Cash, Conventional, FHA, VA
Listing Terms Cash, Conventional, FHA, VA
Financing Cash,Conventional,FHA,VA
Special Listing Condition Standard
Read Less Info
Want to know what your home might be worth? Contact us for a FREE valuation!

Our team is ready to help you sell your home for the highest possible price ASAP

Bought with Autumn Sanger • Compass RE

"My job is to find and attract mastery-based agents to the office, protect the culture, and make sure everyone is happy! "
GET MORE INFORMATION






