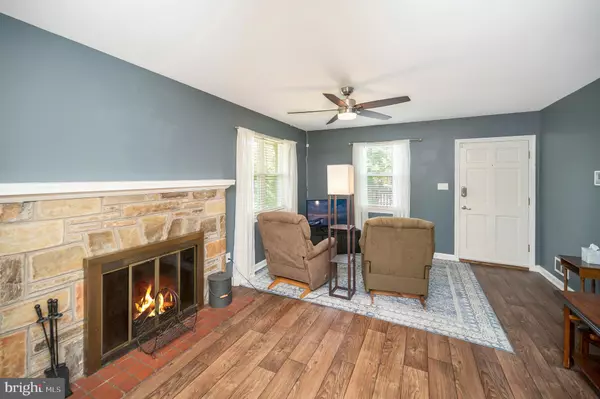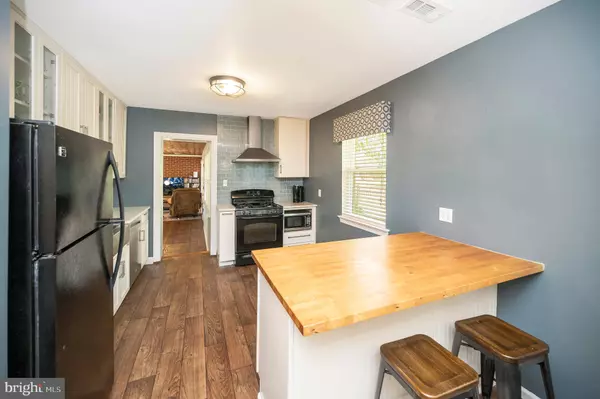$400,000
$435,000
8.0%For more information regarding the value of a property, please contact us for a free consultation.
4 Beds
2 Baths
1,863 SqFt
SOLD DATE : 08/24/2024
Key Details
Sold Price $400,000
Property Type Single Family Home
Sub Type Detached
Listing Status Sold
Purchase Type For Sale
Square Footage 1,863 sqft
Price per Sqft $214
Subdivision Normandy Village
MLS Listing ID VAFB2006362
Sold Date 08/24/24
Style Ranch/Rambler
Bedrooms 4
Full Baths 2
HOA Y/N N
Abv Grd Liv Area 1,863
Originating Board BRIGHT
Year Built 1956
Annual Tax Amount $3,087
Tax Year 2022
Lot Size 7,405 Sqft
Acres 0.17
Property Description
Located in the heart of Fredericksburg, just minutes from downtown, the Rappahannock River, and Heritage walking trails, this well-maintained home offers an ideal blend of convenience and comfort. With 4 bedrooms, 2 bathrooms, and nearly 2,000 sqft of living space, this residence is perfect for families and multi-generational living. As you enter, you're greeted by an open-concept living area, perfect for entertaining guests. The kitchen boasts ample storage and counter space, featuring a stylish backsplash that serves as the centerpiece of the home. To the left of the living room, you'll find three cozy bedrooms and a full bathroom. Beyond the kitchen, a sizable recreation room, a second kitchen, and the primary bedroom with an en-suite bathroom offering a private retreat. Situated on a large corner lot, the fully fenced-in yard is perfect for children and pets to play. The patio off the rec room is ideal for outdoor cooking and entertaining. This home is a rare find, offering multiple living options and a fantastic location. Don't miss out on the opportunity to make it yours!
Location
State VA
County Fredericksburg City
Zoning R4
Direction Southeast
Rooms
Other Rooms Living Room, Dining Room, Primary Bedroom, Bedroom 2, Bedroom 3, Bedroom 4, Kitchen, Recreation Room, Bathroom 2, Primary Bathroom
Main Level Bedrooms 4
Interior
Interior Features 2nd Kitchen, Attic, Carpet, Ceiling Fan(s), Combination Kitchen/Dining, Dining Area, Entry Level Bedroom, Floor Plan - Traditional, Floor Plan - Open, Kitchen - Island, Kitchenette, Primary Bath(s), Sprinkler System, Upgraded Countertops, Window Treatments
Hot Water Electric
Heating Central, Forced Air, Wall Unit, Other, Programmable Thermostat
Cooling Central A/C, Wall Unit, Other, Programmable Thermostat
Flooring Carpet, Vinyl, Tile/Brick
Fireplaces Number 1
Fireplaces Type Fireplace - Glass Doors, Mantel(s), Stone
Equipment Dishwasher, Extra Refrigerator/Freezer, Microwave, Oven - Self Cleaning, Oven/Range - Gas, Range Hood, Refrigerator, Water Heater, Washer, Dryer
Fireplace Y
Window Features ENERGY STAR Qualified,Low-E,Screens,Vinyl Clad
Appliance Dishwasher, Extra Refrigerator/Freezer, Microwave, Oven - Self Cleaning, Oven/Range - Gas, Range Hood, Refrigerator, Water Heater, Washer, Dryer
Heat Source Natural Gas, Electric
Exterior
Exterior Feature Patio(s), Porch(es)
Garage Spaces 4.0
Fence Fully, Picket, Wood
Utilities Available Cable TV Available, Natural Gas Available, Sewer Available, Water Available, Electric Available
Water Access Y
Water Access Desc Public Access,Canoe/Kayak,Fishing Allowed,Swimming Allowed
View Street
Roof Type Architectural Shingle,Asphalt
Street Surface Paved
Accessibility 2+ Access Exits, 32\"+ wide Doors, No Stairs
Porch Patio(s), Porch(es)
Road Frontage City/County
Total Parking Spaces 4
Garage N
Building
Lot Description Corner, Front Yard, Landscaping, Trees/Wooded
Story 1
Foundation Slab
Sewer Public Sewer
Water Public
Architectural Style Ranch/Rambler
Level or Stories 1
Additional Building Above Grade, Below Grade
Structure Type Brick,Dry Wall,Wood Ceilings,Wood Walls
New Construction N
Schools
Middle Schools Walker Grant
High Schools James Monroe
School District Fredericksburg City Public Schools
Others
Senior Community No
Tax ID 7779-59-7364
Ownership Fee Simple
SqFt Source Estimated
Security Features Carbon Monoxide Detector(s),Electric Alarm,Security System,Smoke Detector
Horse Property N
Special Listing Condition Standard
Read Less Info
Want to know what your home might be worth? Contact us for a FREE valuation!

Our team is ready to help you sell your home for the highest possible price ASAP

Bought with Stefan A Scholz • Redfin Corporation

"My job is to find and attract mastery-based agents to the office, protect the culture, and make sure everyone is happy! "
GET MORE INFORMATION






