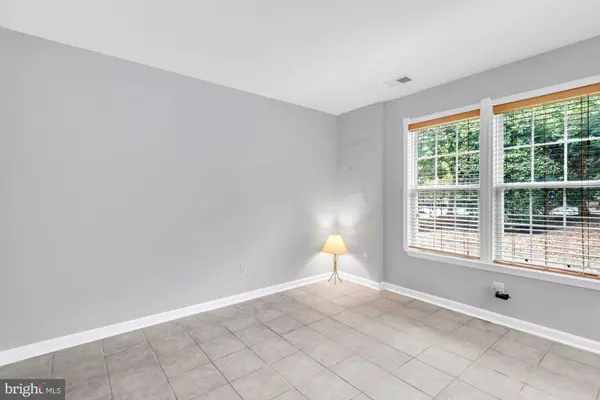$450,000
$440,000
2.3%For more information regarding the value of a property, please contact us for a free consultation.
3 Beds
3 Baths
1,576 SqFt
SOLD DATE : 08/20/2024
Key Details
Sold Price $450,000
Property Type Townhouse
Sub Type Interior Row/Townhouse
Listing Status Sold
Purchase Type For Sale
Square Footage 1,576 sqft
Price per Sqft $285
Subdivision Russett
MLS Listing ID MDAA2089876
Sold Date 08/20/24
Style Colonial
Bedrooms 3
Full Baths 2
Half Baths 1
HOA Fees $109/mo
HOA Y/N Y
Abv Grd Liv Area 1,576
Originating Board BRIGHT
Year Built 1998
Annual Tax Amount $3,754
Tax Year 2024
Lot Size 1,100 Sqft
Acres 0.03
Property Description
Welcome to Russett. Come Experience this Well Cared For Home. Fresh Paint Throughout and as you Enter the Front Door (Entry/Lower Level) to your Right is a Recreational Room with Ceramic Floors that Leads to your 2 Car Garage. Main Level has Vinyl Planked Flooring with Large Living Room /Dining Room Combination With Gas Fireplace with Smaller Deck on the Back of the Home. Kitchen is Updated with New Cabinets/Counter and Newer Appliances with Eat In Kitchen. Third Level provides 1 Bedroom with Hall Updated Bath and Primary Bedroom has Vaulted Ceiling with 2 Closets(1 being a Large Walk In) and Owners Bath. Fourth Level/Loft has it's own Zoneline Air Conditioning/Heat for Your Third Bedroom. All Bedrooms have Newer Carpet. Roof 2019. Hot Water Heater 1.5 years old. Additional Parking Throughout. Located Conveniently to All Major Routes. Must See to Appreciate. HSA 1 Year Warranty included with this Home.
Location
State MD
County Anne Arundel
Zoning R10
Rooms
Other Rooms Living Room, Dining Room, Primary Bedroom, Bedroom 2, Bedroom 3, Kitchen, Recreation Room
Basement Front Entrance, Fully Finished, Garage Access
Interior
Interior Features Ceiling Fan(s), Combination Dining/Living, Kitchen - Eat-In
Hot Water Electric
Cooling Ceiling Fan(s), Central A/C
Flooring Carpet, Laminate Plank, Ceramic Tile
Fireplaces Number 1
Fireplaces Type Gas/Propane
Equipment Dishwasher, Disposal, Dryer, Oven/Range - Gas, Range Hood, Refrigerator, Washer
Fireplace Y
Appliance Dishwasher, Disposal, Dryer, Oven/Range - Gas, Range Hood, Refrigerator, Washer
Heat Source Natural Gas
Laundry Upper Floor
Exterior
Garage Basement Garage, Garage - Rear Entry, Garage Door Opener
Garage Spaces 2.0
Utilities Available Cable TV
Amenities Available Jog/Walk Path, Pool - Outdoor, Recreational Center, Tot Lots/Playground, Tennis Courts
Waterfront N
Water Access N
Roof Type Asphalt
Accessibility None
Parking Type Attached Garage
Attached Garage 2
Total Parking Spaces 2
Garage Y
Building
Story 4
Foundation Slab
Sewer Public Sewer
Water Public
Architectural Style Colonial
Level or Stories 4
Additional Building Above Grade, Below Grade
Structure Type 9'+ Ceilings,Cathedral Ceilings
New Construction N
Schools
School District Anne Arundel County Public Schools
Others
Senior Community No
Tax ID 020467590093122
Ownership Fee Simple
SqFt Source Assessor
Special Listing Condition Standard
Read Less Info
Want to know what your home might be worth? Contact us for a FREE valuation!

Our team is ready to help you sell your home for the highest possible price ASAP

Bought with Nancy S Wert • RE/MAX Realty Centre, Inc.

"My job is to find and attract mastery-based agents to the office, protect the culture, and make sure everyone is happy! "
GET MORE INFORMATION






