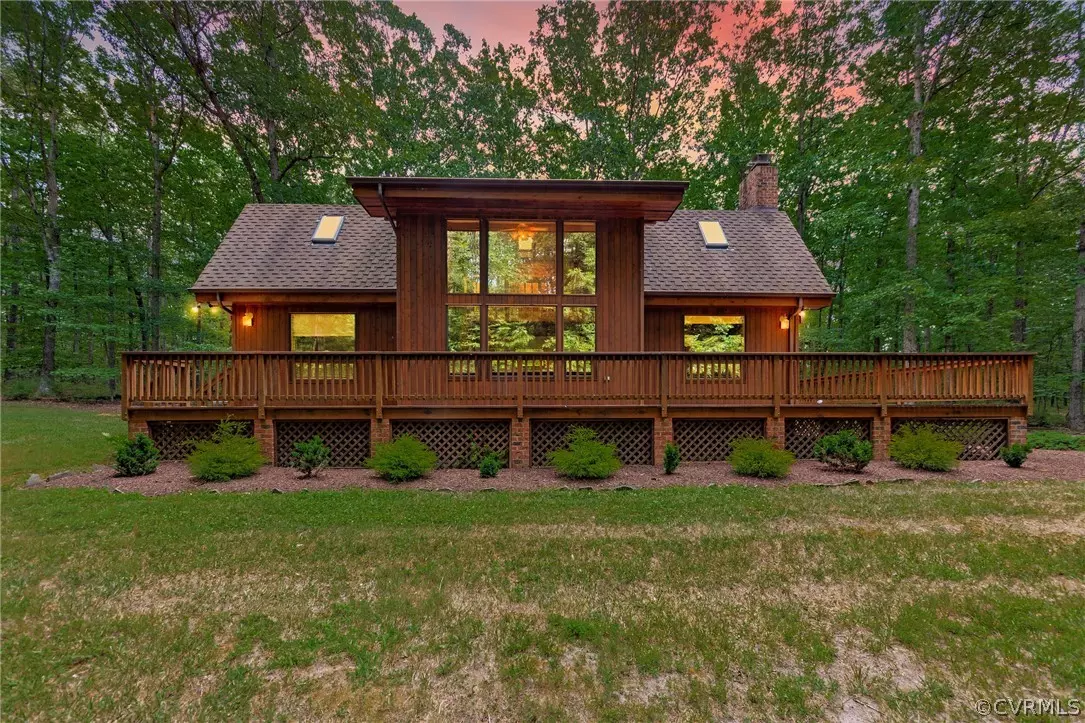$470,000
$439,000
7.1%For more information regarding the value of a property, please contact us for a free consultation.
3 Beds
3 Baths
1,579 SqFt
SOLD DATE : 08/02/2024
Key Details
Sold Price $470,000
Property Type Single Family Home
Sub Type Single Family Residence
Listing Status Sold
Purchase Type For Sale
Square Footage 1,579 sqft
Price per Sqft $297
Subdivision Beaver Glen Estates
MLS Listing ID 2416471
Sold Date 08/02/24
Style A-Frame,Contemporary
Bedrooms 3
Full Baths 3
Construction Status Approximate
HOA Y/N No
Year Built 1988
Annual Tax Amount $3,414
Tax Year 2024
Lot Size 8.033 Acres
Acres 8.033
Property Description
Stunning Chalet Style Lindel Home Surrounded by Woods and Nature on 8+ Acres! All located minutes to the Va. Center Commons Area, Short Pump and Highways 295 and 95. Location, location, location! A 40'+ Deck Surrounds this home on two sides-a Wonderful Place to Unwind after a long day or to Sit and enjoy the songbirds. Next, You Walk into this Beautifull home to find a Great Room with Masonry Fireplace, Dining Area and Kitchen all open and flowing. You will love the Abundant Windows that take in the Light and show the Beautiful Woods that surround this Special Home! The home office area is located on the main level with a hall Full Bath and Laundry located in the hallway. The Second Floor has an 16' Open loft with ceiling fan overlooking the Great Room with windows and skylight. The Primary Bedroom is off the loft and has a private balcony, skylight, Double Closet with an ensuite full Bath. On the other side of the loft is the second bedroom with its own private balcony, skylight and closet. In the full basement is a third bedroom with closet and a large unfinished area for storage with shelves and a door with steps leading to the outside. The basement houses all the mechanicals which makes it easy to service and maintain. Outside is an incredible Detached Two Car garage with electricity, double garage doors with openers and wonderful walk-up storage. Home has been well maintained with a high in dimensional Roof, newer 2 Zone Heating and Air plus a wonderful outdoor wood furnace that is excellent emergency backup heat! This home has it All!
Location
State VA
County Hanover
Community Beaver Glen Estates
Area 36 - Hanover
Rooms
Basement Full, Heated, Partially Finished
Interior
Interior Features Beamed Ceilings, Bay Window, Fireplace, Laminate Counters, Pantry, Recessed Lighting, Workshop, Central Vacuum
Heating Electric, Heat Pump, Zoned
Cooling Central Air, Zoned
Flooring Wood
Fireplaces Number 1
Fireplaces Type Masonry, Wood Burning
Fireplace Yes
Window Features Leaded Glass,Thermal Windows
Appliance Built-In Oven, Dryer, Dishwasher, Electric Cooking, Electric Water Heater, Disposal, Microwave, Oven, Refrigerator, Water Softener, Washer
Exterior
Exterior Feature Deck, Paved Driveway
Garage Detached
Garage Spaces 2.5
Fence None
Pool None
Waterfront No
Roof Type Composition
Topography Level
Porch Balcony, Rear Porch, Deck
Parking Type Circular Driveway, Driveway, Detached, Garage, Garage Door Opener, Off Street, Oversized, Paved, Storage
Garage Yes
Building
Lot Description Landscaped, Wooded, Level
Story 2
Sewer Septic Tank
Water Well
Architectural Style A-Frame, Contemporary
Level or Stories Two
Structure Type Drywall,Frame,Wood Siding
New Construction No
Construction Status Approximate
Schools
Elementary Schools Elmont
Middle Schools Liberty
High Schools Patrick Henry
Others
Tax ID 7768-08-2346
Ownership Individuals
Security Features Security System
Financing VA
Read Less Info
Want to know what your home might be worth? Contact us for a FREE valuation!

Our team is ready to help you sell your home for the highest possible price ASAP

Bought with Nest Realty Group

"My job is to find and attract mastery-based agents to the office, protect the culture, and make sure everyone is happy! "
GET MORE INFORMATION






