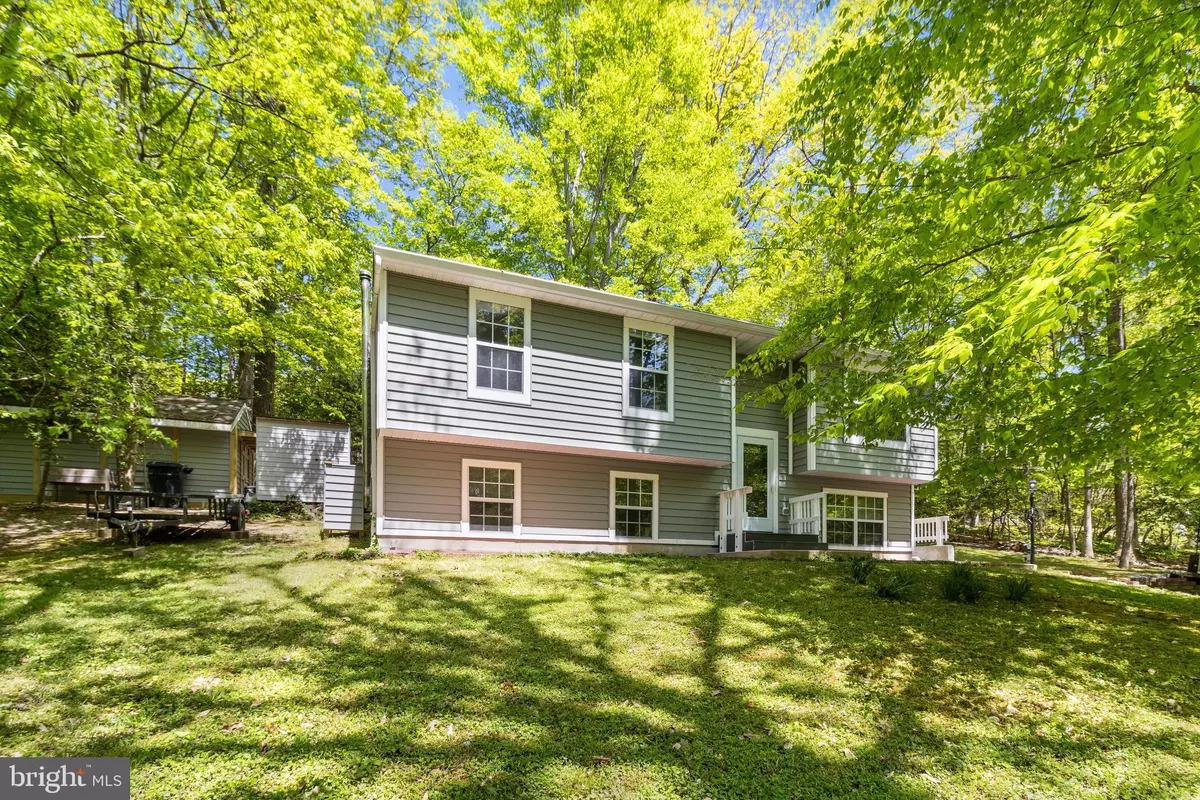$375,000
$379,000
1.1%For more information regarding the value of a property, please contact us for a free consultation.
4 Beds
3 Baths
1,844 SqFt
SOLD DATE : 07/08/2024
Key Details
Sold Price $375,000
Property Type Single Family Home
Sub Type Detached
Listing Status Sold
Purchase Type For Sale
Square Footage 1,844 sqft
Price per Sqft $203
Subdivision Drum Point
MLS Listing ID MDCA2015578
Sold Date 07/08/24
Style Split Foyer
Bedrooms 4
Full Baths 3
HOA Fees $15/ann
HOA Y/N Y
Abv Grd Liv Area 1,028
Originating Board BRIGHT
Year Built 1991
Annual Tax Amount $2,530
Tax Year 2024
Lot Size 0.405 Acres
Acres 0.41
Property Description
PRICE REDUCED! Coastal living with this charming 4-bedroom, 3-bathroom split foyer home in Drum Point Beach Community. Situated near multiple beaches, lakes, and hiking paths, residents can enjoy an active outdoor lifestyle. The peaceful community fosters a sense of relaxation and community spirit with nearby Ballfields, Tennis/Pickleball Courts, Pool and Golf Course. There is a community launch for boats, jet skis or kayaks. An enclosed sunroom off the primary bedroom offers a private sanctuary flooded with natural light. The house features wood flooring and ceramic tile throughout, adding to its charm and elegance. The cozy basement, complete with a fireplace, serves as a perfect hangout spot and houses an enclosed laundry room with a sink for added convenience. The lower level also includes a finished rec room with a full bath and a wood stove. This recently upgraded home with new insulated siding, a new heat pump, and expansive wooded backyard is the perfect outdoor setting for BBQs and campfires, creating endless opportunities for outdoor enjoyment and entertaining.
Location
State MD
County Calvert
Zoning R
Rooms
Other Rooms Living Room, Dining Room, Primary Bedroom, Bedroom 2, Bedroom 3, Kitchen, Family Room, Den, Bedroom 1, Storage Room, Attic
Basement Connecting Stairway, Side Entrance, Sump Pump, Fully Finished, Walkout Level
Interior
Interior Features Dining Area, Window Treatments, Primary Bath(s), Attic, Kitchen - Island, Pantry, Wood Floors, Combination Kitchen/Dining, Combination Kitchen/Living
Hot Water Electric
Heating Heat Pump(s)
Cooling Ceiling Fan(s), Heat Pump(s), Central A/C
Flooring Hardwood, Tile/Brick
Equipment Dishwasher, Exhaust Fan, Oven/Range - Electric, Refrigerator, Built-In Microwave, Dryer, Washer
Fireplace N
Window Features Screens
Appliance Dishwasher, Exhaust Fan, Oven/Range - Electric, Refrigerator, Built-In Microwave, Dryer, Washer
Heat Source Electric
Laundry Basement, Dryer In Unit, Washer In Unit
Exterior
Exterior Feature Patio(s), Enclosed, Brick
Garage Spaces 4.0
Waterfront N
Water Access N
Roof Type Shingle
Street Surface Paved
Accessibility None
Porch Patio(s), Enclosed, Brick
Road Frontage HOA
Parking Type Driveway
Total Parking Spaces 4
Garage N
Building
Story 2
Foundation Block
Sewer On Site Septic
Water Well
Architectural Style Split Foyer
Level or Stories 2
Additional Building Above Grade, Below Grade
Structure Type Dry Wall
New Construction N
Schools
School District Calvert County Public Schools
Others
Pets Allowed Y
Senior Community No
Tax ID 0501176285
Ownership Fee Simple
SqFt Source Assessor
Acceptable Financing Cash, Conventional, FHA, VA, USDA
Listing Terms Cash, Conventional, FHA, VA, USDA
Financing Cash,Conventional,FHA,VA,USDA
Special Listing Condition Standard
Pets Description No Pet Restrictions
Read Less Info
Want to know what your home might be worth? Contact us for a FREE valuation!

Our team is ready to help you sell your home for the highest possible price ASAP

Bought with Paul J Fenton • Coldwell Banker Jay Lilly Real Estate

"My job is to find and attract mastery-based agents to the office, protect the culture, and make sure everyone is happy! "
GET MORE INFORMATION






