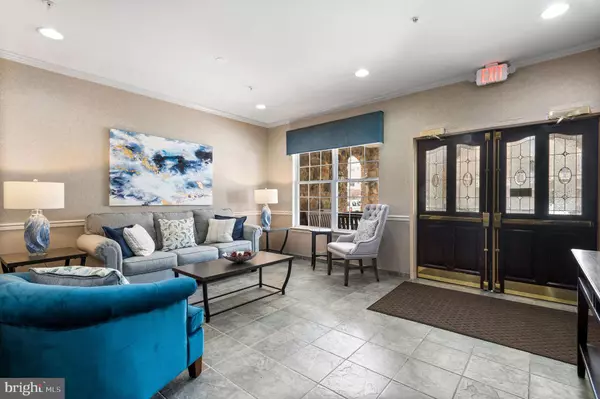$275,000
$279,000
1.4%For more information regarding the value of a property, please contact us for a free consultation.
1 Bed
1 Bath
SOLD DATE : 07/01/2024
Key Details
Sold Price $275,000
Property Type Condo
Sub Type Condo/Co-op
Listing Status Sold
Purchase Type For Sale
Subdivision Heritage Cr Ests
MLS Listing ID PABU2068496
Sold Date 07/01/24
Style Unit/Flat
Bedrooms 1
Full Baths 1
Condo Fees $513/mo
HOA Y/N N
Originating Board BRIGHT
Year Built 2003
Annual Tax Amount $2,443
Tax Year 2022
Lot Dimensions 0.00 x 0.00
Property Description
New Price Alert! Don't miss the chance to preview this stunning Heritage Creek Estates condo featuring a versatile Bonus Room - A Cozy Den - which can be utilized as a second bedroom, or a home office. Welcomed by a secure, elegant entryway which adds a touch of sophistication to your daily life, you will experience easy living in this vibrant 55+ community with all of the amazing amenities available. An abundance of natural light shines throughout the entire condo, the well-equipped kitchen is ready for your culinary adventures, and scenic views can be enjoyed from the den, living room and bedroom. The primary bedroom has a large walk-in closet and is conveniently located a few steps away from the full bathroom. Another added bonus is the generously sized storage room located on the first level for all your extra belongings. Heritage Creek Estates is located near major roadways, shopping, and dining. Monthly fee includes water and sewer, snow removal, trash, and exterior maintenance, plus all of the community amenities. Schedule your visit today and make this beautiful condo your new home!
Location
State PA
County Bucks
Area Warwick Twp (10151)
Zoning RA
Rooms
Other Rooms Living Room, Dining Room, Primary Bedroom, Kitchen, Den
Main Level Bedrooms 1
Interior
Hot Water Natural Gas
Heating Forced Air
Cooling Central A/C
Flooring Carpet, Ceramic Tile
Fireplace N
Heat Source Natural Gas
Laundry Has Laundry
Exterior
Amenities Available Fitness Center, Pool - Indoor, Pool - Outdoor, Club House, Elevator
Waterfront N
Water Access N
Accessibility Elevator
Parking Type Parking Lot
Garage N
Building
Story 1
Unit Features Garden 1 - 4 Floors
Sewer Public Sewer
Water Public
Architectural Style Unit/Flat
Level or Stories 1
Additional Building Above Grade, Below Grade
New Construction N
Schools
School District Central Bucks
Others
Pets Allowed N
HOA Fee Include Water,Sewer,Trash,Common Area Maintenance,Ext Bldg Maint,Pool(s),Recreation Facility,Snow Removal
Senior Community Yes
Age Restriction 55
Tax ID 51-032-1732305
Ownership Condominium
Security Features Intercom,Security System
Special Listing Condition Standard
Read Less Info
Want to know what your home might be worth? Contact us for a FREE valuation!

Our team is ready to help you sell your home for the highest possible price ASAP

Bought with Bob Cervone • Compass RE

"My job is to find and attract mastery-based agents to the office, protect the culture, and make sure everyone is happy! "
GET MORE INFORMATION






