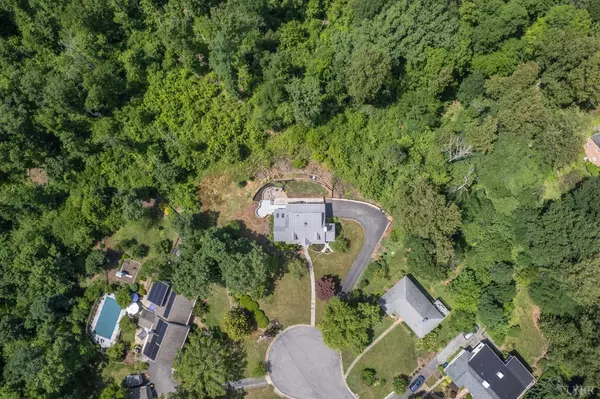Bought with Crysty Knowles • Lynchburg's Finest Team LLC
$418,000
$389,900
7.2%For more information regarding the value of a property, please contact us for a free consultation.
3 Beds
3 Baths
3,123 SqFt
SOLD DATE : 07/01/2024
Key Details
Sold Price $418,000
Property Type Single Family Home
Sub Type Single Family Residence
Listing Status Sold
Purchase Type For Sale
Square Footage 3,123 sqft
Price per Sqft $133
Subdivision Langhorne Rd Area
MLS Listing ID 352567
Sold Date 07/01/24
Bedrooms 3
Full Baths 2
Half Baths 1
Year Built 1952
Lot Size 1.024 Acres
Property Description
Charming Cape Cod with Loads of Character throughout, situated on a large private lot in Oakwood Club Estates! Located on a quiet cul de sac w/ stunning outdoor spaces. Cozy great room w/ built-ins & wood burning fireplace. Large formal dining room with chair railing & crown molding. Adorable screened-in side porch w/ built-ins. Renovated kitchen w/ island, built in coffee bar/butlers pantry area and breakfast nook. Main level office w/ tons of natural light and built-ins. Main level bedroom could be used as a master & full bath on main level. Second story boasts two large bedrooms & second full bath. Terrace level features large family room, half bathroom, flex space & unfinished storage. Outdoor living space with second screened-in porch, fenced in yard, large deck & enormous pave stone patio. Other features include single car garage, hardwoods throughout, replacement windows, stamped concrete & ample storage. Move in ready in great location minutes from both hospitals & downtown!
Location
State VA
County Lynchburg
Rooms
Other Rooms 12x11 Level: Level 1 Above Grade 13x8 Level: Below Grade
Dining Room 13x13 Level: Level 1 Above Grade
Kitchen 13x11 Level: Level 1 Above Grade
Interior
Interior Features Cable Available, Cable Connections, Ceiling Fan(s), Main Level Bedroom, Separate Dining Room, Smoke Alarm, Tile Bath(s)
Heating Heat Pump
Cooling Heat Pump
Flooring Carpet, Ceramic Tile, Hardwood, Vinyl
Fireplaces Number 1 Fireplace, Great Room, Wood Burning
Exterior
Exterior Feature Pool Nearby, Paved Drive, Garden Space, Landscaped, Screened Porch, Insulated Glass, Tennis Courts Nearby, Club House Nearby
Garage In Basement
Garage Spaces 240.0
Roof Type Metal
Building
Story One and One Half
Sewer City
Schools
School District Lynchburg
Others
Acceptable Financing Conventional
Listing Terms Conventional
Read Less Info
Want to know what your home might be worth? Contact us for a FREE valuation!
Our team is ready to help you sell your home for the highest possible price ASAP

"My job is to find and attract mastery-based agents to the office, protect the culture, and make sure everyone is happy! "
GET MORE INFORMATION






