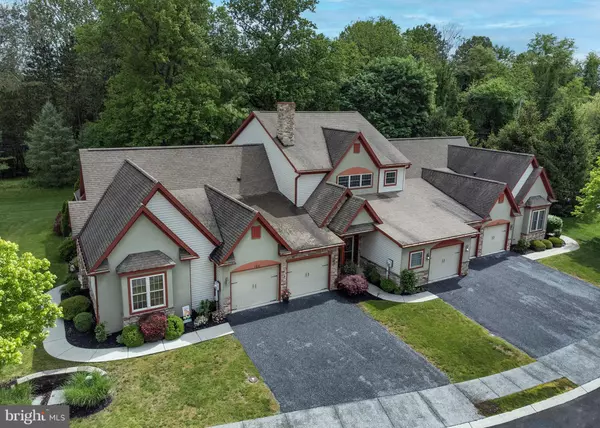$360,000
$369,000
2.4%For more information regarding the value of a property, please contact us for a free consultation.
3 Beds
3 Baths
2,260 SqFt
SOLD DATE : 06/25/2024
Key Details
Sold Price $360,000
Property Type Townhouse
Sub Type Interior Row/Townhouse
Listing Status Sold
Purchase Type For Sale
Square Footage 2,260 sqft
Price per Sqft $159
Subdivision Lexington Woods
MLS Listing ID PADA2033778
Sold Date 06/25/24
Style Craftsman
Bedrooms 3
Full Baths 2
Half Baths 1
HOA Fees $175/mo
HOA Y/N Y
Abv Grd Liv Area 2,260
Originating Board BRIGHT
Year Built 2008
Annual Tax Amount $4,856
Tax Year 2023
Lot Size 9,583 Sqft
Acres 0.22
Property Description
This gorgeous Lexington Woods town home has it all!! Located in a smaller, quiet, cul-de-sac community with easy access to major highways. The wonderful kitchen is equipped with many amenities: pendant lights, pantry, recessed lighting and luxury laminate flooring. The first floor laundry is off the kitchen and has a utility sink and overhead cabinets. The main level also boasts a generous sized dining room, living room and office/playroom area. Off the living room is a spacious paver patio with a privacy fence. The primary bedroom has a walk-in closet, double sinks and walk-in shower.Additional features include neutral colors, new carpet, heat pump and central air installed in 2020. Wide doors and cabinetry designed for those with mobility challenges. Enjoy the private rear deck and patio for a cup of coffee or tea in the early morning quiet.
Lexington Woods is a quiet community, just east of the City of Harrisburg, which is designed for those who want the comforts of home without the hassle and upkeep of lawns, snow, maintenance repairs and the like. Here, you can enjoy an active social calendar with friends, or just relax in the comfort and privacy of your own home. This small community is tucked into a cul-de-sac in West Hanover Township, close to several shopping centers and with easy access to the major highways into Harrisburg, York and Lancaster or East to the Allentown area. Residents can enjoy the change of seasons in this tranquil setting, while still being close to the excitement of the capital city's rich history, regional arts and entertainment
Location
State PA
County Dauphin
Area West Hanover Twp (14068)
Zoning RESIDENTIAL
Rooms
Other Rooms Dining Room, Primary Bedroom, Bedroom 2, Bedroom 3, Kitchen, 2nd Stry Fam Rm, Laundry, Loft, Primary Bathroom
Main Level Bedrooms 1
Interior
Interior Features Ceiling Fan(s), Floor Plan - Open, Window Treatments, Walk-in Closet(s)
Hot Water Electric
Heating Central, Heat Pump(s)
Cooling Central A/C, Heat Pump(s)
Flooring Carpet, Ceramic Tile, Laminated
Equipment Built-In Microwave, Dishwasher, Disposal, Dryer - Electric, Stove, Washer
Fireplace N
Appliance Built-In Microwave, Dishwasher, Disposal, Dryer - Electric, Stove, Washer
Heat Source Electric
Laundry Main Floor
Exterior
Exterior Feature Patio(s)
Garage Garage - Front Entry, Garage Door Opener, Oversized
Garage Spaces 1.0
Fence Vinyl
Utilities Available Cable TV Available
Amenities Available None
Waterfront N
Water Access N
Roof Type Architectural Shingle
Accessibility None
Porch Patio(s)
Parking Type Attached Garage
Attached Garage 1
Total Parking Spaces 1
Garage Y
Building
Story 2
Foundation Crawl Space
Sewer Other
Water Public
Architectural Style Craftsman
Level or Stories 2
Additional Building Above Grade, Below Grade
Structure Type 2 Story Ceilings,High
New Construction N
Schools
High Schools Central Dauphin
School District Central Dauphin
Others
Pets Allowed N
HOA Fee Include Lawn Maintenance,Snow Removal
Senior Community No
Tax ID 68-022-336-000-0000
Ownership Fee Simple
SqFt Source Assessor
Security Features Smoke Detector
Acceptable Financing FHA, Conventional, Cash, VA
Listing Terms FHA, Conventional, Cash, VA
Financing FHA,Conventional,Cash,VA
Special Listing Condition Standard
Read Less Info
Want to know what your home might be worth? Contact us for a FREE valuation!

Our team is ready to help you sell your home for the highest possible price ASAP

Bought with ELLEN M. STOVER • RE/MAX Premier Services

"My job is to find and attract mastery-based agents to the office, protect the culture, and make sure everyone is happy! "
GET MORE INFORMATION






