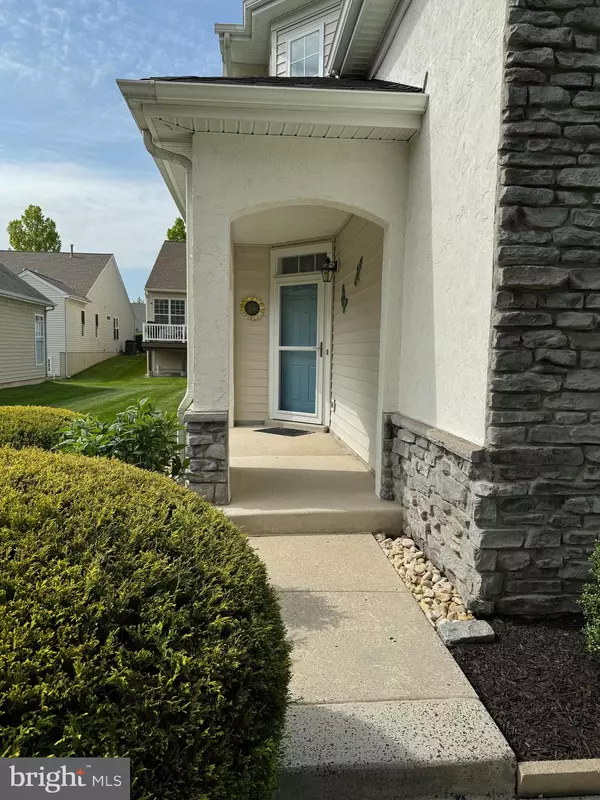$625,000
$624,900
For more information regarding the value of a property, please contact us for a free consultation.
2 Beds
3 Baths
2,321 SqFt
SOLD DATE : 06/24/2024
Key Details
Sold Price $625,000
Property Type Single Family Home
Sub Type Detached
Listing Status Sold
Purchase Type For Sale
Square Footage 2,321 sqft
Price per Sqft $269
Subdivision Heritage Cr Ests
MLS Listing ID PABU2070526
Sold Date 06/24/24
Style Traditional
Bedrooms 2
Full Baths 2
Half Baths 1
HOA Fees $286/mo
HOA Y/N Y
Abv Grd Liv Area 2,321
Originating Board BRIGHT
Year Built 2003
Annual Tax Amount $6,386
Tax Year 2022
Lot Size 6,510 Sqft
Acres 0.15
Lot Dimensions 62.00 x
Property Description
Welcome to easy living in a premier 55+ community at Heritage Creek Estates in Warwick! This impeccably maintained 2-bedroom, 2 ½ bathroom home offers 2,321 square feet of luxury living for active adults.
The first floor features a spacious living room with an elevated ceiling and arched double windows. A dining room with an impressive turned, open staircase leads to the second floor. The open floor plan with new flooring effortlessly blends a large eat-in kitchen with a dining area, a sun-filled sunroom, and a dramatic 2-story cathedral ceiling family room. The kitchen features new kitchen cabinets with soft close drawers, and pull-out shelves, a gas stove, microwave, 2-year-new stainless-steel refrigerator, granite countertops, tile backsplash, and a large island. Enjoy the large family room immersed in natural light and a gas fireplace providing a perfect space for entertaining family and friends or peaceful evenings at home. The first-floor owner's suite provides two closets including a walk-in, a large bay window and a plush primary bathroom with a soaking tub, separate shower stall, double vanity, and a linen closet. Also on the first floor is a laundry room with washer and dryer, laundry tub, and cabinets, that lead to a 2-car garage. The upper floor features a second bedroom and a full bathroom. A second-floor walkway offers a spectacular view of the 2-story family room and leads to a multipurpose loft, perfect for an additional study or office. The loft provides an impressive view of the lower foyer and living room. For your safety this home offers a security system. The community clubhouse offers a fitness center, bocce court, tennis courts, outdoor and indoor swimming pools, a library, billiards room, and social activities provide endless opportunities for recreation or leisure activities. A scenic walking trail is located in the nearby adjacent Memorial Park. The Heritage Creek community will not disappoint with sidewalks and tree-lined streets, this resort like community offers maintenance-free living with lawn maintenance, snow removal, and trash removal. Coupled with a convenient location near shopping centers, major commuting routes, train station, and restaurants, this home offers the luxury and neighborhood you have been looking for. SHOWINGS BEGIN ON Thursday May 9th. Schedule an appointment soon to see all this vibrant community has to offer!
Location
State PA
County Bucks
Area Warwick Twp (10151)
Zoning RA
Rooms
Main Level Bedrooms 2
Interior
Interior Features Breakfast Area, Carpet, Ceiling Fan(s), Dining Area, Entry Level Bedroom, Family Room Off Kitchen, Floor Plan - Open, Formal/Separate Dining Room, Kitchen - Eat-In, Kitchen - Island, Recessed Lighting, Soaking Tub, Stall Shower, Tub Shower, Upgraded Countertops, Walk-in Closet(s), Window Treatments
Hot Water Natural Gas
Heating Forced Air
Cooling Central A/C
Fireplaces Number 1
Fireplace Y
Heat Source Natural Gas
Exterior
Garage Garage - Front Entry, Garage Door Opener, Inside Access
Garage Spaces 4.0
Utilities Available Cable TV, Phone, Under Ground
Amenities Available Billiard Room, Club House, Exercise Room, Fitness Center, Pool - Indoor, Pool - Outdoor, Retirement Community, Tennis Courts, Party Room
Waterfront N
Water Access N
Accessibility None
Parking Type Attached Garage, Driveway
Attached Garage 2
Total Parking Spaces 4
Garage Y
Building
Story 2
Foundation Slab
Sewer Public Sewer
Water Public
Architectural Style Traditional
Level or Stories 2
Additional Building Above Grade, Below Grade
New Construction N
Schools
School District Central Bucks
Others
Pets Allowed Y
HOA Fee Include Common Area Maintenance,Lawn Maintenance,Management,Recreation Facility,Pool(s),Snow Removal,Trash
Senior Community Yes
Age Restriction 55
Tax ID 51-032-028
Ownership Fee Simple
SqFt Source Assessor
Special Listing Condition Standard
Pets Description Dogs OK, Cats OK
Read Less Info
Want to know what your home might be worth? Contact us for a FREE valuation!

Our team is ready to help you sell your home for the highest possible price ASAP

Bought with Larry Minsky • Keller Williams Real Estate - Newtown

"My job is to find and attract mastery-based agents to the office, protect the culture, and make sure everyone is happy! "
GET MORE INFORMATION






