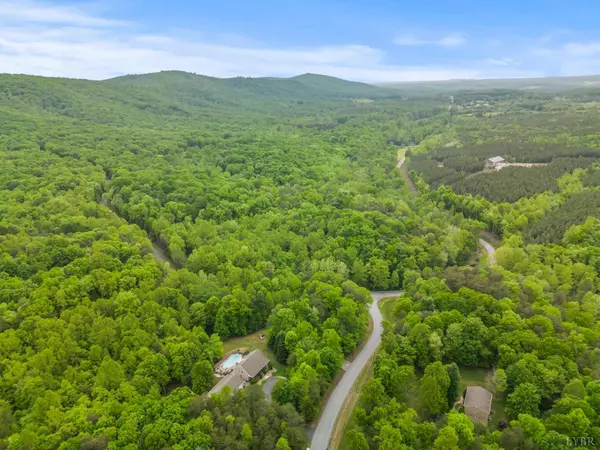Bought with Kathy M Carson • Mark A. Dalton & Co., Inc.
$619,900
$619,900
For more information regarding the value of a property, please contact us for a free consultation.
3 Beds
3 Baths
3,361 SqFt
SOLD DATE : 06/24/2024
Key Details
Sold Price $619,900
Property Type Single Family Home
Sub Type Single Family Residence
Listing Status Sold
Purchase Type For Sale
Square Footage 3,361 sqft
Price per Sqft $184
Subdivision Holiday Forest
MLS Listing ID 352136
Sold Date 06/24/24
Bedrooms 3
Full Baths 3
HOA Fees $8/ann
Year Built 2001
Lot Size 5.010 Acres
Property Description
Welcome to 103 Holiday Lane! This custom built, one-owner, brick home is absolutely immaculate. Inside you'll see all custom wood-working, done by the current owner, and an incredible basement perfect for entertaining your guests. The home features an oversized detached garage and workshop, both of which are climate controlled. Inside the garage you'll find a sportsman's room/hobby room with tons of cabinet storage! Relax in your in-ground pool out back, with a brand new pump, filter and saltwater system! Current owners have done tons of updates in the last couple years, including all new light fixtures inside and outside, new HVAC units, new mini-splits, and new water heater to name a few. Not one stone left unturned at this property. You won't find a more well cared for home anywhere! Whether you're a weekend hobbyist or run your own small business from home - this home will be perfect for your needs! Move in and start living your dream! Schedule a showing while there's still time!
Location
State VA
County Campbell
Zoning R-SF
Rooms
Other Rooms 12x12 Level: Level 1 Above Grade
Dining Room 16x8 Level: Level 1 Above Grade
Kitchen 16x11 Level: Level 1 Above Grade
Interior
Interior Features Cable Available, Ceiling Fan(s), Drywall, Main Level Bedroom, Primary Bed w/Bath, Workshop
Heating Forced Warm Air-Gas, Heat Pump, Two-Zone
Cooling Heat Pump, Mini-Split
Flooring Carpet, Laminate, Wood
Fireplaces Number 2 Fireplaces, Den, Gas Log, Great Room, Living Room
Exterior
Exterior Feature In Ground Pool, Circular Drive, Paved Drive, Garden Space, Insulated Glass
Garage Garage Door Opener, Workshop, Oversized
Garage Spaces 1152.0
Utilities Available AEP/Appalachian Powr
Roof Type Shingle
Building
Story Two
Sewer Septic Tank
Schools
School District Campbell
Others
Acceptable Financing Conventional
Listing Terms Conventional
Read Less Info
Want to know what your home might be worth? Contact us for a FREE valuation!
Our team is ready to help you sell your home for the highest possible price ASAP

"My job is to find and attract mastery-based agents to the office, protect the culture, and make sure everyone is happy! "
GET MORE INFORMATION






