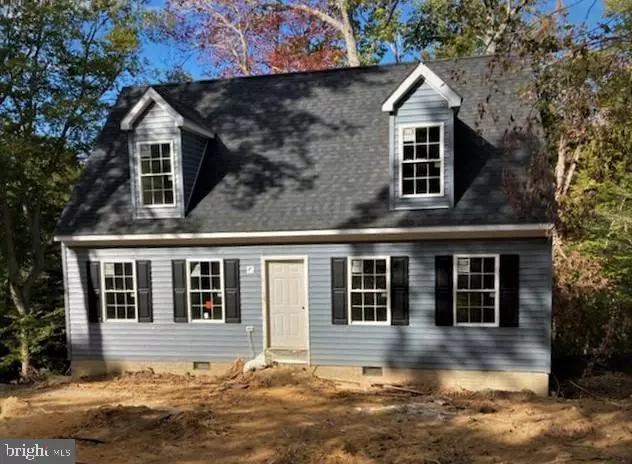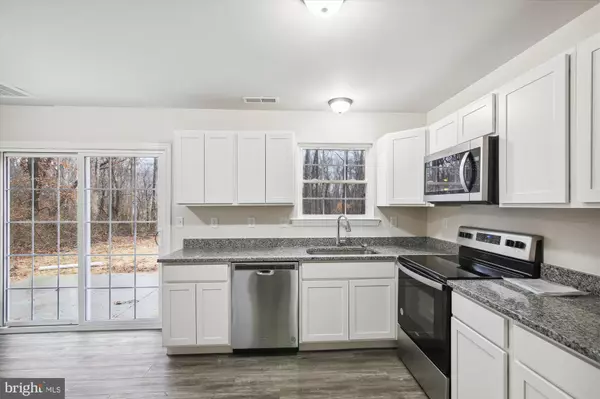$360,000
$349,900
2.9%For more information regarding the value of a property, please contact us for a free consultation.
3 Beds
2 Baths
10,019 Sqft Lot
SOLD DATE : 06/14/2024
Key Details
Sold Price $360,000
Property Type Single Family Home
Sub Type Detached
Listing Status Sold
Purchase Type For Sale
Subdivision Chesapeake Ranch Estates
MLS Listing ID MDCA2015444
Sold Date 06/14/24
Style Cape Cod
Bedrooms 3
Full Baths 2
HOA Fees $46/ann
HOA Y/N Y
Originating Board BRIGHT
Year Built 2024
Annual Tax Amount $807
Tax Year 2023
Lot Size 10,019 Sqft
Acres 0.23
Property Description
NEW CONSTRUCTION with May delivery!! Popular and modern Open Concept Cape Cod Design. Bright kitchen with white cabinets, granite counters and plenty of storage space. All stainless steel appliances. Open kitchen/dining/living area with separate mudroom and laundry area. First floor half bathroom. Entry level Primary Bedroom with oversized walk in closet. Primary Bathroom with double vanity sink, granite countertops and linen closet. Two bedrooms upstairs with additional full bathroom. Quality plank vinyl flooring and plush carpet throughout home. All granite countertops. New homes in this private waterfront community are in high demand and sell fast!! Do not miss this opportunity to buy a BRAND NEW home in Chesapeake Ranch Estates. Home is close to back entrance of community. Close to Patuxent River Naval Air Station and an easy commute to Washington DC or Annapolis. Community amenities include sandy beaches, freshwater lake, airpark, campground, hiking trails, athletic fields, snow removal, community clubhouse and security. Lusby Town Center within mile of community offers nearby groceries, restaurants and shopping.
Location
State MD
County Calvert
Zoning R-1
Rooms
Main Level Bedrooms 1
Interior
Interior Features Carpet, Ceiling Fan(s), Combination Kitchen/Dining, Dining Area, Entry Level Bedroom, Floor Plan - Open, Kitchen - Country, Primary Bath(s), Upgraded Countertops, Walk-in Closet(s)
Hot Water Electric
Heating Heat Pump - Electric BackUp
Cooling Ceiling Fan(s), Central A/C
Flooring Carpet, Luxury Vinyl Plank
Equipment Built-In Microwave, Dishwasher, Oven/Range - Electric, Refrigerator, Stainless Steel Appliances
Fireplace N
Window Features Double Pane
Appliance Built-In Microwave, Dishwasher, Oven/Range - Electric, Refrigerator, Stainless Steel Appliances
Heat Source Electric
Laundry Main Floor
Exterior
Garage Spaces 2.0
Amenities Available Club House, Beach, Tot Lots/Playground, Jog/Walk Path, Lake
Waterfront N
Water Access N
Roof Type Shingle
Accessibility None
Parking Type Driveway
Total Parking Spaces 2
Garage N
Building
Story 2
Foundation Slab
Sewer Septic Exists
Water Public
Architectural Style Cape Cod
Level or Stories 2
Additional Building Above Grade, Below Grade
Structure Type Dry Wall
New Construction Y
Schools
School District Calvert County Public Schools
Others
Pets Allowed N
Senior Community No
Tax ID 0501081349
Ownership Fee Simple
SqFt Source Estimated
Acceptable Financing Cash, Conventional, FHA, VA
Listing Terms Cash, Conventional, FHA, VA
Financing Cash,Conventional,FHA,VA
Special Listing Condition Standard
Read Less Info
Want to know what your home might be worth? Contact us for a FREE valuation!

Our team is ready to help you sell your home for the highest possible price ASAP

Bought with Tracy L Mellor • RE/MAX 100

"My job is to find and attract mastery-based agents to the office, protect the culture, and make sure everyone is happy! "
GET MORE INFORMATION






