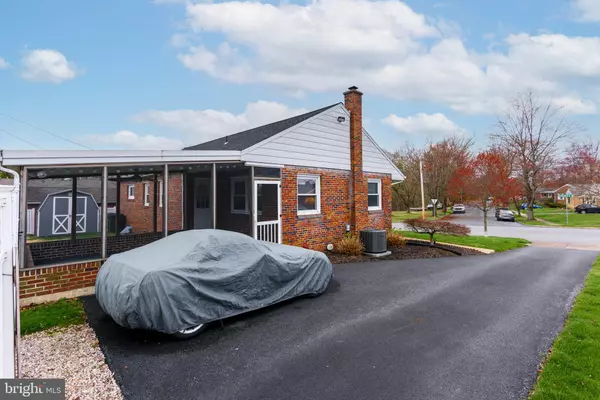$275,000
$269,900
1.9%For more information regarding the value of a property, please contact us for a free consultation.
3 Beds
1 Bath
1,480 SqFt
SOLD DATE : 06/12/2024
Key Details
Sold Price $275,000
Property Type Single Family Home
Sub Type Detached
Listing Status Sold
Purchase Type For Sale
Square Footage 1,480 sqft
Price per Sqft $185
Subdivision Wedgewood
MLS Listing ID PADA2031846
Sold Date 06/12/24
Style Ranch/Rambler
Bedrooms 3
Full Baths 1
HOA Y/N N
Abv Grd Liv Area 980
Originating Board BRIGHT
Year Built 1957
Annual Tax Amount $2,342
Tax Year 2022
Lot Size 7,841 Sqft
Acres 0.18
Property Description
Outstanding opportunity to own a meticulously maintained and affordable brick ranch home in a wonderful neighborhood. Low, low taxes. Low utilities. New or newer: Roof, furnace and central air, remodeled kitchen, cabinets, granite counter tops, high quality stainless appliances, replaced windows, doors, & flooring throughout. Screened in porch, shed, vinyl fenced rear yard. Efficient natural gas heat, hot water, and cooking. Everything is in order, and ready for your family to make it your home. Posession to not occur until after June 12, 2024. Agent is related to sellers.
Location
State PA
County Dauphin
Area Susquehanna Twp (14062)
Zoning RESIDENTIAL
Direction Northwest
Rooms
Other Rooms Living Room, Family Room, Bathroom 1, Bathroom 2, Bathroom 3
Basement Partially Finished, Full
Main Level Bedrooms 3
Interior
Hot Water Natural Gas
Heating Forced Air
Cooling Central A/C
Flooring Engineered Wood
Equipment Built-In Microwave, Dryer - Electric, Dryer - Front Loading, Oven/Range - Gas, Refrigerator, Washer - Front Loading
Fireplace N
Window Features Energy Efficient,Double Hung
Appliance Built-In Microwave, Dryer - Electric, Dryer - Front Loading, Oven/Range - Gas, Refrigerator, Washer - Front Loading
Heat Source Natural Gas
Laundry Basement
Exterior
Exterior Feature Screened, Patio(s), Enclosed
Garage Spaces 4.0
Fence Vinyl
Utilities Available Natural Gas Available
Waterfront N
Water Access N
Roof Type Architectural Shingle
Accessibility None
Porch Screened, Patio(s), Enclosed
Parking Type Driveway
Total Parking Spaces 4
Garage N
Building
Lot Description Level
Story 1
Foundation Block
Sewer Private Sewer
Water Public
Architectural Style Ranch/Rambler
Level or Stories 1
Additional Building Above Grade, Below Grade
New Construction N
Schools
Elementary Schools Sara Lindemuth
Middle Schools Susquehanna Township
High Schools Susquehanna Township
School District Susquehanna Township
Others
Pets Allowed Y
Senior Community No
Tax ID 62-031-024-000-0000
Ownership Fee Simple
SqFt Source Assessor
Acceptable Financing Cash, Conventional, FHA, VA
Horse Property N
Listing Terms Cash, Conventional, FHA, VA
Financing Cash,Conventional,FHA,VA
Special Listing Condition Standard
Pets Description No Pet Restrictions
Read Less Info
Want to know what your home might be worth? Contact us for a FREE valuation!

Our team is ready to help you sell your home for the highest possible price ASAP

Bought with Christina Bailey • Coldwell Banker Realty

"My job is to find and attract mastery-based agents to the office, protect the culture, and make sure everyone is happy! "
GET MORE INFORMATION






