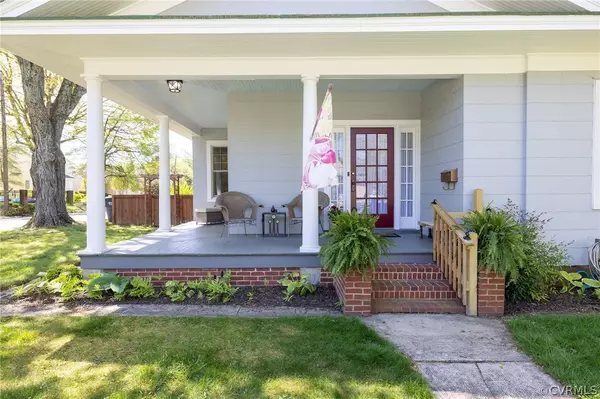$335,000
$275,000
21.8%For more information regarding the value of a property, please contact us for a free consultation.
2 Beds
1 Bath
876 SqFt
SOLD DATE : 05/23/2024
Key Details
Sold Price $335,000
Property Type Single Family Home
Sub Type Single Family Residence
Listing Status Sold
Purchase Type For Sale
Square Footage 876 sqft
Price per Sqft $382
MLS Listing ID 2409463
Sold Date 05/23/24
Style Bungalow,Cottage
Bedrooms 2
Full Baths 1
Construction Status Approximate
HOA Y/N No
Year Built 1928
Annual Tax Amount $1,644
Tax Year 2023
Lot Size 0.260 Acres
Acres 0.26
Lot Dimensions 75 X 156
Property Description
Welcome to 501 Henry Clay Road, in Ashland, The "Center of the Universe". This charming and quaint home is located on a corner lot with a landscaped yard and rear fenced in yard. The large and open front porch welcomes you and is the perfect place for relaxing. Upon entering the home, you will find beautifully finished hardwood floors through the home and tons of natural light from the newly installed windows that were replaced in the entire home. The dining room is adjacent to the kitchen and a small laundry/mudroom off the back. The bedroom is nice and open and a second bedroom can be found off the kitchen. The home is located within walking distance to Downtown Ashland, where you can visit the farmer's market, shops and boutiques, restaurants and town events. If charm and quaint living are what you seek, this is the perfect house for you.
Location
State VA
County Hanover
Area 36 - Hanover
Direction Rt 95 N to Ashland exit, Rt 54 through town bear right at Ashland town Hall, take a right on Chapman St. Corner of Chapman and Henry Clay
Rooms
Basement Crawl Space
Interior
Interior Features Bedroom on Main Level, Separate/Formal Dining Room, Fireplace, High Speed Internet, Laminate Counters, Main Level Primary, Wired for Data
Heating Electric, Heat Pump
Cooling Central Air
Flooring Wood
Fireplaces Number 1
Fireplaces Type Decorative
Fireplace Yes
Window Features Thermal Windows
Appliance Washer/Dryer Stacked, Dishwasher, Electric Cooking, Electric Water Heater, Microwave, Range, Refrigerator
Laundry Washer Hookup, Dryer Hookup, Stacked
Exterior
Exterior Feature Porch, Storage, Shed
Fence Back Yard, Privacy, Wood, Fenced
Pool None
Waterfront No
Roof Type Metal
Topography Level
Porch Rear Porch, Front Porch, Patio, Porch
Parking Type On Street
Garage No
Building
Lot Description Corner Lot, Landscaped, Level
Story 1
Sewer Public Sewer
Water Public
Architectural Style Bungalow, Cottage
Level or Stories One
Structure Type Asbestos,Drywall,Frame,Plaster,Shingle Siding
New Construction No
Construction Status Approximate
Schools
Elementary Schools John M. Gandy
Middle Schools Liberty
High Schools Patrick Henry
Others
Tax ID 7870-42-2686
Ownership Estate
Financing Conventional
Special Listing Condition Estate
Read Less Info
Want to know what your home might be worth? Contact us for a FREE valuation!

Our team is ready to help you sell your home for the highest possible price ASAP

Bought with River Fox Realty LLC

"My job is to find and attract mastery-based agents to the office, protect the culture, and make sure everyone is happy! "
GET MORE INFORMATION






