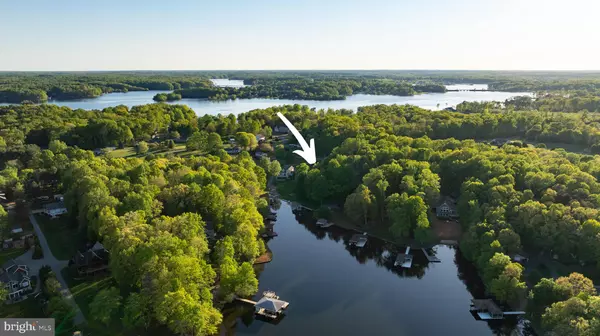$1,552,200
$1,499,000
3.5%For more information regarding the value of a property, please contact us for a free consultation.
4 Beds
4 Baths
2,743 SqFt
SOLD DATE : 05/23/2024
Key Details
Sold Price $1,552,200
Property Type Single Family Home
Sub Type Detached
Listing Status Sold
Purchase Type For Sale
Square Footage 2,743 sqft
Price per Sqft $565
Subdivision Bear Castle
MLS Listing ID VALA2005550
Sold Date 05/23/24
Style Modular/Pre-Fabricated,Ranch/Rambler
Bedrooms 4
Full Baths 4
HOA Fees $6/ann
HOA Y/N Y
Abv Grd Liv Area 2,743
Originating Board BRIGHT
Year Built 2004
Annual Tax Amount $7,246
Tax Year 2023
Lot Size 0.930 Acres
Acres 0.93
Property Description
Envision your new lifestyle here at this gorgeous waterfront retreat nestled along the tranquil shores of Lake Anna, Virginia. This captivating residence offers a rare blend of luxury, comfort, and natural beauty, promising an idyllic retreat for those seeking the ultimate lakeside lifestyle. Located south of the 208 bridge on the public side of Lake Anna in one of the most desirable subdivisions on the public side of the lake: Bear Castle at Lake Anna. High speed fiber internet by iWisp, You'll fall in love the moment you arrive at this meticulously maintained property as you're greeted by lush surroundings and a picturesque setting. Step inside to discover a sanctuary of modern sophistication and timeless charm. With over 2,700+ finished square feet, 4 bedrooms, 4 full baths, a bonus room, and a half bath in the garage, there is plenty of space for everyone in the family to spread out and relax. The main level features a living room with a gas fireplace and hardwood flooring that is open to the kitchen that showcases a center island, stainless appliances, and a dining area. The sunroom/family room has vaulted ceilings, tile flooring and a gas fireplace. Main level lakeside primary bedroom with an en suite bathroom that has been renovated with a new tile walk-in shower. There are two additional main level bedrooms and a full bath. Upstairs, your family and guests will enjoy spreading out in the expansive family room/bonus room with a full bath and relaxing in their own private bedroom with an en suite bathroom. Outside, an oasis awaits. Whether you're lounging on the expansive covered porch with heaters or on the patio, this retreat offers the perfect setting for al fresco dining and entertainment. Take a dip in the sparkling waters, or soak in the breathtaking views from the covered boathouse with an electric lift, that has composite decking, a partially covered sun deck and storage room. There is also a place to dock your jet skis. Approximately 100+/- ft of shoreline and good water depth. Lake-fed irrigation, shed with electric, and an outdoor shower. Every moment spent outdoors is a testament to the unparalleled beauty of lakefront living. The perfect lake location and just minutes to local dining, marinas, groceries, Lake Anna Taphouse and many other breweries & wineries. Nestled on .93 acres and the HOA is optional to join here. Short term rentals are permitted here! This home is in perfect condition and the lake lifestyle awaits you here! Come see for yourself and fall in love. Some furniture and furnishings can convey. See list in MLS documents.
Location
State VA
County Louisa
Zoning R1
Rooms
Other Rooms Living Room, Dining Room, Primary Bedroom, Bedroom 2, Bedroom 3, Bedroom 4, Kitchen, Sun/Florida Room, Bonus Room, Primary Bathroom, Full Bath
Main Level Bedrooms 3
Interior
Interior Features Built-Ins, Carpet, Ceiling Fan(s), Chair Railings, Crown Moldings, Dining Area, Entry Level Bedroom, Kitchen - Island, Primary Bath(s), Recessed Lighting, Wood Floors, Combination Dining/Living, Combination Kitchen/Dining, Combination Kitchen/Living, Floor Plan - Open, Pantry, Water Treat System, Window Treatments
Hot Water Electric
Heating Heat Pump(s)
Cooling Central A/C
Flooring Ceramic Tile, Partially Carpeted, Hardwood
Fireplaces Number 2
Fireplaces Type Gas/Propane
Equipment Built-In Microwave, Dishwasher, Refrigerator, Stainless Steel Appliances, Stove, Oven/Range - Gas
Fireplace Y
Window Features Insulated
Appliance Built-In Microwave, Dishwasher, Refrigerator, Stainless Steel Appliances, Stove, Oven/Range - Gas
Heat Source Electric, Propane - Leased
Laundry Hookup
Exterior
Exterior Feature Patio(s), Porch(es)
Garage Garage - Side Entry, Garage Door Opener, Inside Access
Garage Spaces 6.0
Amenities Available Boat Ramp, Common Grounds, Lake, Water/Lake Privileges, Picnic Area, Pier/Dock
Waterfront Y
Waterfront Description Private Dock Site
Water Access Y
Water Access Desc Boat - Powered,Canoe/Kayak,Fishing Allowed,Personal Watercraft (PWC),Public Access,Seaplane Permitted,Swimming Allowed,Waterski/Wakeboard
View Lake, Water
Roof Type Shingle
Accessibility None
Porch Patio(s), Porch(es)
Parking Type Attached Garage, Driveway
Attached Garage 2
Total Parking Spaces 6
Garage Y
Building
Lot Description Front Yard, Landscaping, Level, Premium, Rear Yard, SideYard(s), Bulkheaded
Story 1.5
Foundation Concrete Perimeter, Crawl Space
Sewer On Site Septic
Water Well
Architectural Style Modular/Pre-Fabricated, Ranch/Rambler
Level or Stories 1.5
Additional Building Above Grade, Below Grade
Structure Type Vaulted Ceilings,Dry Wall,Wood Ceilings
New Construction N
Schools
Elementary Schools Thomas Jefferson
Middle Schools Louisa County
High Schools Louisa County
School District Louisa County Public Schools
Others
HOA Fee Include Common Area Maintenance
Senior Community No
Tax ID 46A 1 2
Ownership Fee Simple
SqFt Source Assessor
Special Listing Condition Standard
Read Less Info
Want to know what your home might be worth? Contact us for a FREE valuation!

Our team is ready to help you sell your home for the highest possible price ASAP

Bought with Dawn D Laughlin • RE/MAX Gateway

"My job is to find and attract mastery-based agents to the office, protect the culture, and make sure everyone is happy! "
GET MORE INFORMATION






