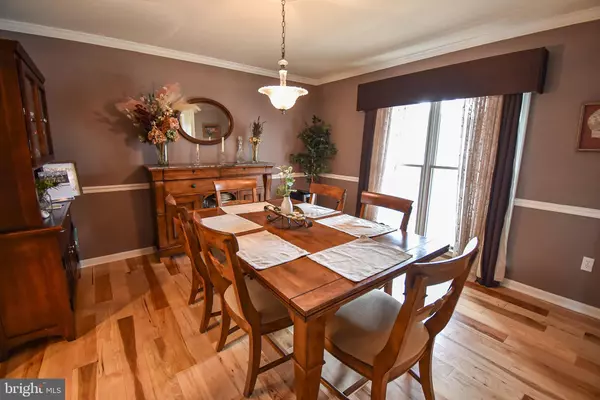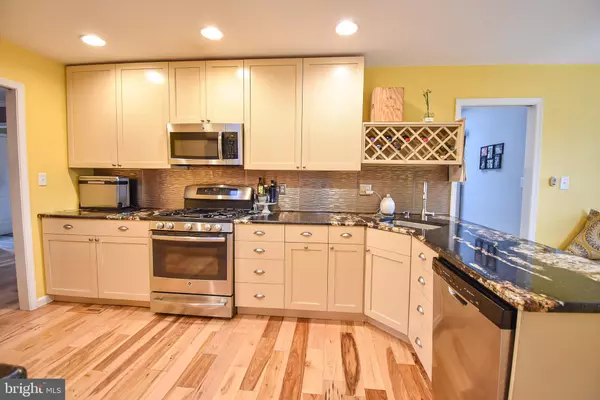$495,000
$535,000
7.5%For more information regarding the value of a property, please contact us for a free consultation.
3 Beds
2 Baths
2,265 SqFt
SOLD DATE : 05/16/2024
Key Details
Sold Price $495,000
Property Type Single Family Home
Sub Type Detached
Listing Status Sold
Purchase Type For Sale
Square Footage 2,265 sqft
Price per Sqft $218
Subdivision None Available
MLS Listing ID MDTA2007066
Sold Date 05/16/24
Style Ranch/Rambler
Bedrooms 3
Full Baths 2
HOA Y/N N
Abv Grd Liv Area 2,265
Originating Board BRIGHT
Year Built 1993
Annual Tax Amount $4,083
Tax Year 2023
Lot Size 0.351 Acres
Acres 0.35
Property Description
Welcome to 20 Papermill Street, a charming 3-bedroom, 2-bathroom home offering a comfortable and inviting living space, perfect for those seeking a home in a convenient location. As you step inside, you'll immediately notice the beautiful hardwood floors that flow throughout the main living areas. The kitchen is equipped with stainless steel appliances and features a gas over electric stove, providing both style and functionality. Enjoy casual meals in the kitchen banquet area, complete with comfortable cushions and benches. A pantry is just off the kitchen for added storage and convenience. The bedrooms are carpeted for added comfort, while the bathrooms boast ceramic tile flooring. The primary bedroom includes a walk-in closet, and its luxury walk-in shower features rock floors, tile walls and 2 rain head shower features. A ceramic double vanity completes the bathroom. Relax and unwind in the den, which showcases hardwood floors and built-in shelving. The family room offers a cozy ambiance with its gas fireplace, vaulted ceiling, skylights and additional built-ins. For those who love natural light, the sun room/sun porch, just off the family room, is the perfect spot to enjoy your morning coffee or to curl up with a book. Outdoor enthusiasts will appreciate the the paver patio and deck, ideal for hosting gatherings or simply enjoying the fresh air. The fenced backyard provides privacy and security and there is also an underground sprinkler system. Additional features of this property include a new roof (2017-2018) with a skylight, a tankless gas hot water heater, new sump pump, and a separate laundry room with washer and dryer included. A one-car garage with wire shelving and attic access, along with a paved driveway offer convenience. Located in a prime spot close to all town amenities, this property combines comfort, style, and convenience. Don't miss out on this wonderful opportunity to make 20 Papermill Street your new home!
Location
State MD
County Talbot
Zoning RESIDENTIAL
Rooms
Other Rooms Dining Room, Primary Bedroom, Bedroom 2, Bedroom 3, Kitchen, Family Room, Den, Foyer, Breakfast Room, Sun/Florida Room, Mud Room, Attic, Primary Bathroom, Full Bath
Main Level Bedrooms 3
Interior
Interior Features Breakfast Area, Built-Ins, Carpet, Ceiling Fan(s), Family Room Off Kitchen, Floor Plan - Open, Formal/Separate Dining Room, Kitchen - Gourmet, Kitchen - Table Space, Pantry, Primary Bath(s), Upgraded Countertops, Walk-in Closet(s), Wood Floors, Attic, Chair Railings, Crown Moldings, Recessed Lighting, Skylight(s), Stall Shower, Tub Shower
Hot Water Natural Gas, Tankless
Heating Heat Pump(s)
Cooling Ceiling Fan(s), Central A/C, Heat Pump(s)
Flooring Carpet, Hardwood, Ceramic Tile
Fireplaces Number 1
Fireplaces Type Screen, Gas/Propane
Equipment Dishwasher, Disposal, Dryer - Electric, Exhaust Fan, Icemaker, Microwave, Oven/Range - Electric, Oven/Range - Gas, Range Hood, Refrigerator, Stainless Steel Appliances, Washer, Water Heater - Tankless
Fireplace Y
Appliance Dishwasher, Disposal, Dryer - Electric, Exhaust Fan, Icemaker, Microwave, Oven/Range - Electric, Oven/Range - Gas, Range Hood, Refrigerator, Stainless Steel Appliances, Washer, Water Heater - Tankless
Heat Source Electric
Laundry Main Floor
Exterior
Exterior Feature Deck(s), Patio(s), Porch(es), Enclosed
Garage Garage - Front Entry, Garage Door Opener, Inside Access, Additional Storage Area
Garage Spaces 1.0
Fence Partially, Rear, Wood
Utilities Available Cable TV Available, Natural Gas Available
Waterfront N
Water Access N
Accessibility None
Porch Deck(s), Patio(s), Porch(es), Enclosed
Parking Type Attached Garage, Driveway, On Street
Attached Garage 1
Total Parking Spaces 1
Garage Y
Building
Lot Description Corner, Front Yard, Landscaping, Rear Yard, SideYard(s)
Story 1
Foundation Crawl Space
Sewer Public Sewer
Water Public
Architectural Style Ranch/Rambler
Level or Stories 1
Additional Building Above Grade, Below Grade
New Construction N
Schools
School District Talbot County Public Schools
Others
Pets Allowed Y
Senior Community No
Tax ID 2101070355
Ownership Fee Simple
SqFt Source Assessor
Special Listing Condition Standard
Pets Description No Pet Restrictions
Read Less Info
Want to know what your home might be worth? Contact us for a FREE valuation!

Our team is ready to help you sell your home for the highest possible price ASAP

Bought with Laura H Carney • TTR Sotheby's International Realty

"My job is to find and attract mastery-based agents to the office, protect the culture, and make sure everyone is happy! "
GET MORE INFORMATION






