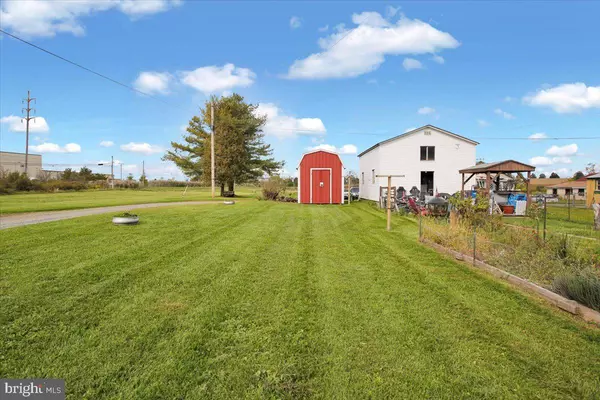$209,000
$214,900
2.7%For more information regarding the value of a property, please contact us for a free consultation.
4 Beds
2 Baths
1,612 SqFt
SOLD DATE : 04/01/2024
Key Details
Sold Price $209,000
Property Type Single Family Home
Sub Type Twin/Semi-Detached
Listing Status Sold
Purchase Type For Sale
Square Footage 1,612 sqft
Price per Sqft $129
Subdivision None Available
MLS Listing ID PABK2035438
Sold Date 04/01/24
Style Colonial
Bedrooms 4
Full Baths 2
HOA Y/N N
Abv Grd Liv Area 1,612
Originating Board BRIGHT
Year Built 1940
Annual Tax Amount $3,399
Tax Year 2023
Lot Size 9,583 Sqft
Acres 0.22
Lot Dimensions 0.00 x 0.00
Property Description
Country like setting, semi detached house within the Topton Borough. Updated kitchen with island and newer Flooring throughout. Four bedrooms, two Full bathrooms. Douglas, mini sweat heat, and AC installed within the last two years which heats And cools the entire house. Nice backyard with shed. Property extends on a second deed on the opposite side of the alleyway. At this price you can’t rent a home cheaper than the payment make your move and become a homeowner and invest in your future.
Location
State PA
County Berks
Area Topton Boro (10285)
Zoning RESIDENTIAL
Rooms
Other Rooms Living Room, Dining Room, Bedroom 2, Bedroom 3, Bedroom 4, Kitchen, Bedroom 1, Laundry, Full Bath
Basement Full, Outside Entrance, Sump Pump, Unfinished
Interior
Interior Features Carpet, Ceiling Fan(s), Dining Area, Floor Plan - Traditional, Kitchen - Eat-In, Kitchen - Country, Kitchen - Island, Stall Shower, Tub Shower, Other
Hot Water Electric
Heating Baseboard - Hot Water, Heat Pump - Electric BackUp, Hot Water
Cooling Ceiling Fan(s), Ductless/Mini-Split
Flooring Carpet, Tile/Brick, Laminate Plank
Equipment Oven/Range - Electric, Refrigerator, Washer/Dryer Hookups Only
Fireplace N
Appliance Oven/Range - Electric, Refrigerator, Washer/Dryer Hookups Only
Heat Source Oil
Exterior
Garage Spaces 5.0
Fence Chain Link
Waterfront N
Water Access N
Roof Type Architectural Shingle
Accessibility None
Parking Type Driveway, Off Street, On Street
Total Parking Spaces 5
Garage N
Building
Story 3
Foundation Stone
Sewer Public Sewer
Water Public
Architectural Style Colonial
Level or Stories 3
Additional Building Above Grade, Below Grade
New Construction N
Schools
School District Brandywine Heights Area
Others
Senior Community No
Tax ID 85-5473-13-03-9882
Ownership Fee Simple
SqFt Source Assessor
Special Listing Condition Standard
Read Less Info
Want to know what your home might be worth? Contact us for a FREE valuation!

Our team is ready to help you sell your home for the highest possible price ASAP

Bought with NON MEMBER • Non Subscribing Office

"My job is to find and attract mastery-based agents to the office, protect the culture, and make sure everyone is happy! "
GET MORE INFORMATION






