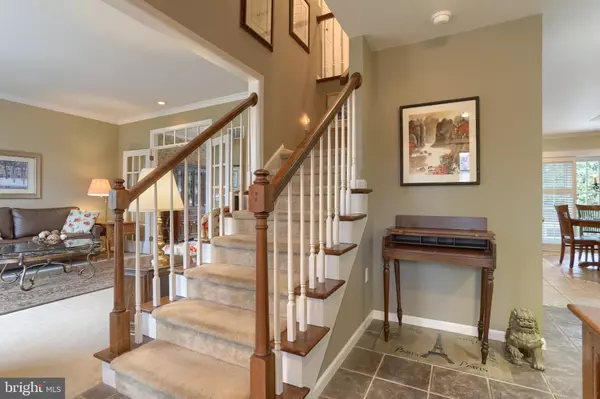$397,500
$385,000
3.2%For more information regarding the value of a property, please contact us for a free consultation.
3 Beds
3 Baths
1,823 SqFt
SOLD DATE : 03/01/2024
Key Details
Sold Price $397,500
Property Type Single Family Home
Sub Type Detached
Listing Status Sold
Purchase Type For Sale
Square Footage 1,823 sqft
Price per Sqft $218
Subdivision Southgate Manor
MLS Listing ID PALN2013144
Sold Date 03/01/24
Style Traditional
Bedrooms 3
Full Baths 2
Half Baths 1
HOA Y/N N
Abv Grd Liv Area 1,823
Originating Board BRIGHT
Year Built 1996
Annual Tax Amount $4,413
Tax Year 2023
Lot Size 0.290 Acres
Acres 0.29
Property Description
***OFFER RECEIVED. ALL OFFERS DUE BY MONDAY, FEBRUARY 5TH AT 10:00AM. WILL BE REVIEWING OFFERS WITH SELLERS MONDAY AFTERNOON.***Welcome to 9 Manor Dr. This home has been lovingly cared for by the sellers since the day it was built. Upon entering, take notice of the ceramic tile floor and openess of this area. To the left, you'll find the formal living room, with a large window, allowing natural light to fill this space. There is also a set of French Doors leading into the formal dining room, with another large window. The kitchen has ceramic tile floors, a custom backsplash, (which the owner designed and installed himself), Quartz countertops, under cabinet lighting and top end appliances (including a Miele diswasher), which will convey in "as is" condition with the sale (EXCEPT for the microwave). There is a charming breakfast nook area between the kitchen and family room. The owner added crown molding, and custom baseboards, which are taller than standard baseboards. Take note of the Plantation shutters, which have helped the owners keep the home cool in the summer and warm in the winter. A spacious powder room and laundry room, with garage access, can also be found on this floor, (washer and dryer are negotiable. Upstairs you'll find 2 bedrooms, a full bath, and the primary bedroom and bathroom. In the primary bedroom custom crown molding was again designed and installed by the owner. The primary bathroom has a large, step-in shower, ceramic tile floors and a heating light to help keep the bathroom toasty warm. There is a roomy walk-in closet, which can be accessed from the bathroom or bedroom. A nice size attic space, for extra storage, can be found at the end of the hall, near the bathroom. The basment has a walkout Bilco door for access to the outside. The owner had a space in the basement which he used as a workshop, for all the projects he did around the home. All shelving in the basement will be staying. Outside you'll find a spacious deck, with underseat lighting, and a Pergola. There is also a custom built 10"x14" shed, which will convey. The two-car garage has access to another attic/storage space, (a ladder is needed to get up into the space). This home is a short drive to schools, shopping, restaurants, Lebanon Expo Center, VA hospital and much more. Showings will start February 1st, but can be scheduled now.
Location
State PA
County Lebanon
Area South Lebanon Twp (13230)
Zoning RESIDENTIAL
Rooms
Other Rooms Living Room, Dining Room, Primary Bedroom, Bedroom 2, Bedroom 3, Kitchen, Family Room, Basement, Foyer, Bathroom 1, Attic, Primary Bathroom, Half Bath
Basement Full
Interior
Interior Features Breakfast Area, Crown Moldings, Formal/Separate Dining Room, Recessed Lighting, Walk-in Closet(s)
Hot Water Oil
Heating Forced Air
Cooling Central A/C
Flooring Carpet, Ceramic Tile, Wood
Fireplaces Number 1
Fireplaces Type Gas/Propane
Fireplace Y
Heat Source Oil
Laundry Main Floor
Exterior
Exterior Feature Deck(s), Porch(es)
Garage Garage - Front Entry, Garage Door Opener, Inside Access
Garage Spaces 2.0
Waterfront N
Water Access N
Roof Type Shingle
Accessibility None
Porch Deck(s), Porch(es)
Parking Type Attached Garage
Attached Garage 2
Total Parking Spaces 2
Garage Y
Building
Story 2
Foundation Concrete Perimeter
Sewer Public Sewer
Water Public
Architectural Style Traditional
Level or Stories 2
Additional Building Above Grade, Below Grade
New Construction N
Schools
School District Cornwall-Lebanon
Others
Pets Allowed Y
Senior Community No
Tax ID 30-2354639-363172-0000
Ownership Fee Simple
SqFt Source Assessor
Acceptable Financing Cash, Conventional, FHA, VA
Horse Property N
Listing Terms Cash, Conventional, FHA, VA
Financing Cash,Conventional,FHA,VA
Special Listing Condition Standard
Pets Description No Pet Restrictions
Read Less Info
Want to know what your home might be worth? Contact us for a FREE valuation!

Our team is ready to help you sell your home for the highest possible price ASAP

Bought with Joan M. Hains • Berkshire Hathaway HomeServices Homesale Realty

"My job is to find and attract mastery-based agents to the office, protect the culture, and make sure everyone is happy! "
GET MORE INFORMATION






