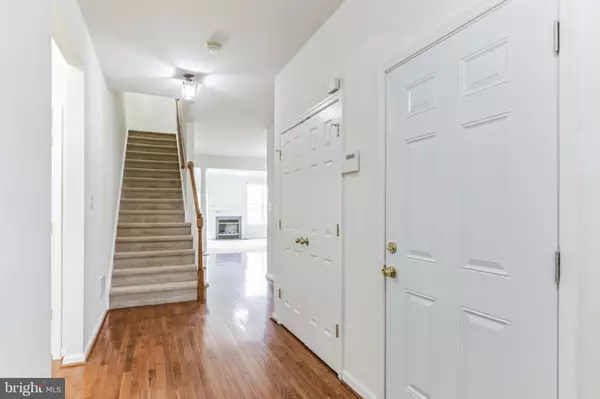$390,000
$399,900
2.5%For more information regarding the value of a property, please contact us for a free consultation.
2 Beds
2 Baths
1,437 SqFt
SOLD DATE : 02/29/2024
Key Details
Sold Price $390,000
Property Type Townhouse
Sub Type Interior Row/Townhouse
Listing Status Sold
Purchase Type For Sale
Square Footage 1,437 sqft
Price per Sqft $271
Subdivision Carriage Ridge
MLS Listing ID PAMC2082454
Sold Date 02/29/24
Style Carriage House
Bedrooms 2
Full Baths 2
HOA Fees $185/mo
HOA Y/N Y
Abv Grd Liv Area 1,437
Originating Board BRIGHT
Year Built 2004
Annual Tax Amount $6,451
Tax Year 2022
Lot Size 1,882 Sqft
Acres 0.04
Lot Dimensions 0.00 x 0.00
Property Description
Welcome to 338 Apian Way, a charming and well-maintained home nestled within the desirable 55+ community of Carriage Ridge Estates. This beautiful property offers the perfect blend of comfort, convenience, and style, making it an ideal place to call home.
As you approach this inviting residence, you'll immediately appreciate the curb appeal and the sense of community that Carriage Ridge Estates provides. Step inside and discover the convenience of one-floor living in a move-in-ready home that has been meticulously cared for.
The warm and inviting entryway welcomes you with gleaming hardwood flooring that extends into the spacious kitchen, creating a welcoming ambiance. The open floor plan ensures a seamless flow between the living spaces, making it perfect for both everyday living and entertaining.
The heart of this home is the generously sized eat-in kitchen, complete with a built-in microwave and a pantry, providing ample storage and workspace for all your culinary endeavors. The adjacent living room is a cozy haven with a gas fireplace, brand new carpet and sliding doors that lead to a newer maintenance free deck and gas grill connected to gas line, where you can enjoy tranquil moments overlooking the walking trail, pond and backing to a farm where you can occasionally see a horse or two.
The first-floor main bedroom is a true retreat, boasting brand new carpet and an ensuite bathroom with two walk-in closets, a double sink vanity, a stall shower, and a linen closet. Additionally, a second bedroom on the main floor is perfect for guests and is conveniently serviced by a full guest bathroom.
For your convenience, a laundry room is also located on the first floor, making daily chores a breeze. Upstairs, a bright and airy loft area with two skylights offers versatility, whether you need a home office, hobby space, or a cozy reading nook. This home also features the included washer & dryer, new HVAC system, and a full basement that offers plenty of storage space and endless possibilities for customization to suit your needs.
Situated in a prime location, this home is not only a wonderful place to live but also conveniently close to shopping, services, and major highways, making it easy to access everything you need. Don't miss the opportunity to make this exceptional property your new home. Schedule your visit today and start enjoying the benefits of 55+ living at its finest!
Location
State PA
County Montgomery
Area Trappe Boro (10623)
Zoning RESIDENTIAL
Rooms
Other Rooms Living Room, Dining Room, Primary Bedroom, Bedroom 2, Loft
Main Level Bedrooms 2
Interior
Interior Features Carpet, Ceiling Fan(s), Floor Plan - Open, Wood Floors
Hot Water Propane
Heating Forced Air
Cooling Central A/C
Fireplaces Number 1
Equipment Dryer, Refrigerator, Washer
Fireplace Y
Window Features Energy Efficient
Appliance Dryer, Refrigerator, Washer
Heat Source Propane - Leased
Laundry Main Floor
Exterior
Exterior Feature Deck(s)
Garage Garage Door Opener, Inside Access
Garage Spaces 1.0
Waterfront N
Water Access N
Accessibility None
Porch Deck(s)
Parking Type Attached Garage, Driveway, Off Street
Attached Garage 1
Total Parking Spaces 1
Garage Y
Building
Story 2
Foundation Concrete Perimeter
Sewer Public Sewer
Water Public
Architectural Style Carriage House
Level or Stories 2
Additional Building Above Grade, Below Grade
New Construction N
Schools
Middle Schools Perkiomen Valley Middle School East
High Schools Perkiomen Valley
School District Perkiomen Valley
Others
HOA Fee Include Common Area Maintenance,Snow Removal,Lawn Maintenance
Senior Community Yes
Age Restriction 55
Tax ID 23-00-00131-152
Ownership Fee Simple
SqFt Source Assessor
Horse Property N
Special Listing Condition Standard
Read Less Info
Want to know what your home might be worth? Contact us for a FREE valuation!

Our team is ready to help you sell your home for the highest possible price ASAP

Bought with Mahey E Fleming • Wayne Realty Corporation

"My job is to find and attract mastery-based agents to the office, protect the culture, and make sure everyone is happy! "
GET MORE INFORMATION






